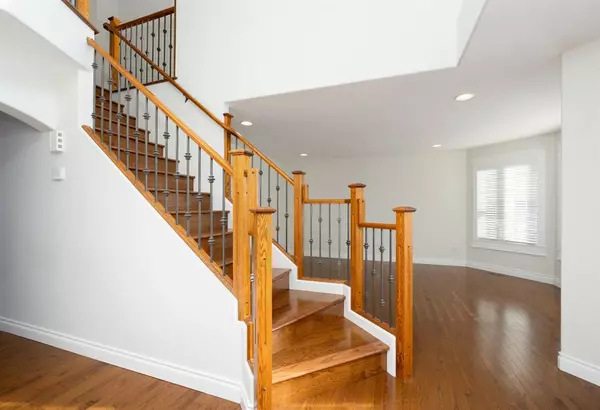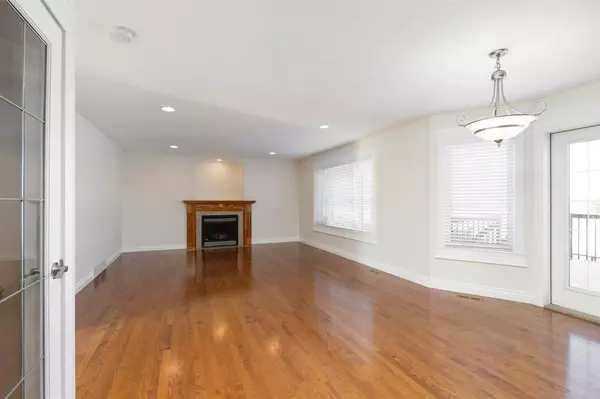$648,000
$649,900
0.3%For more information regarding the value of a property, please contact us for a free consultation.
5 Beds
4 Baths
2,232 SqFt
SOLD DATE : 03/27/2023
Key Details
Sold Price $648,000
Property Type Single Family Home
Sub Type Detached
Listing Status Sold
Purchase Type For Sale
Square Footage 2,232 sqft
Price per Sqft $290
Subdivision Timberlea
MLS® Listing ID A2025776
Sold Date 03/27/23
Style 2 Storey
Bedrooms 5
Full Baths 3
Half Baths 1
Originating Board Fort McMurray
Year Built 2008
Annual Tax Amount $3,474
Tax Year 2022
Lot Size 5,980 Sqft
Acres 0.14
Property Description
AMAZING VALUE! GREENBELT! INFLOOR HEATING! Welcome to the gorgeous 344 Fireweed Crescent.This lovely home is situated in a prime location for families, with a greenbelt right in your backyard. Inside you will be surprised by all the space this home offers. The main floor offers a front living room and formal dining room and the back of the house is perfect for entertaining with an open concept family room with gas fireplace, a dining nook and kitchen. The garden doors off the dining nook lead to a large deck and fenced back with greenbelt views. Also on the main floor is a powder room, main floor laundry room and a mud room leading to the attached garage which has in floor heat. The upper level boasts generously sized bedroom with hardwood floors. The primary bedroom features his and hers closets and a 5-piece ensuite with double vanities, a corner jetted tub, and a stand-up shower. The fully finished basement is perfect for family time, with cozy in-floor heat, 9ft ceilings, a great family room with a second gas fireplace and a full bathroom. The two bedrooms in the basement are perfect for teenagers, with tons of space and one even offering a built-in desk and a walk-in closet. Immediate possession available. Don't miss your chance to make this excellent neighborhood your family's new home – call today for your personal tour!
Location
Province AB
County Wood Buffalo
Area Fm Northwest
Zoning R1
Direction S
Rooms
Basement Finished, Full
Interior
Interior Features Kitchen Island, Open Floorplan, See Remarks, Sump Pump(s), Vinyl Windows, Walk-In Closet(s)
Heating In Floor, Fireplace(s), Forced Air, Hot Water
Cooling Central Air
Flooring Carpet, Ceramic Tile, Hardwood
Fireplaces Number 1
Fireplaces Type Gas
Appliance Central Air Conditioner, Dishwasher, Dryer, Garage Control(s), See Remarks, Stove(s), Washer
Laundry Main Level
Exterior
Garage Double Garage Attached
Garage Spaces 2.0
Garage Description Double Garage Attached
Fence Fenced
Community Features Park, Schools Nearby, Playground, Sidewalks, Street Lights
Roof Type Asphalt Shingle
Porch Deck
Lot Frontage 34.29
Total Parking Spaces 4
Building
Lot Description Backs on to Park/Green Space, Lawn, Greenbelt, Landscaped
Foundation Poured Concrete
Architectural Style 2 Storey
Level or Stories Two
Structure Type Concrete,Vinyl Siding,Wood Frame
Others
Restrictions None Known
Tax ID 76130549
Ownership Private
Read Less Info
Want to know what your home might be worth? Contact us for a FREE valuation!

Our team is ready to help you sell your home for the highest possible price ASAP
GET MORE INFORMATION

Agent | License ID: LDKATOCAN






