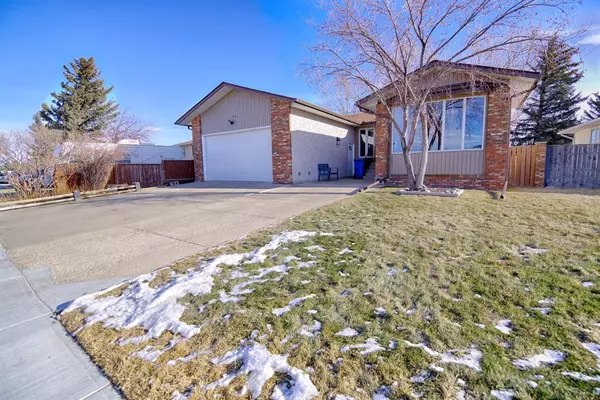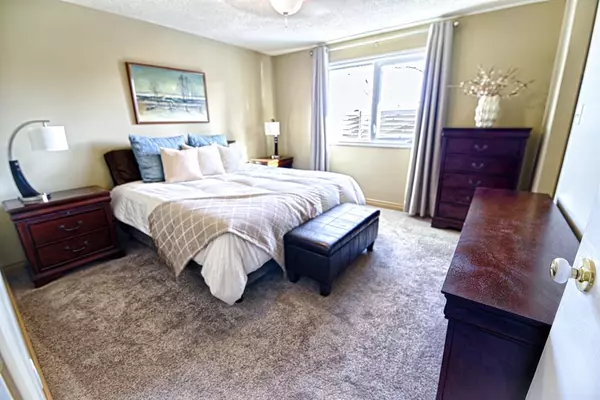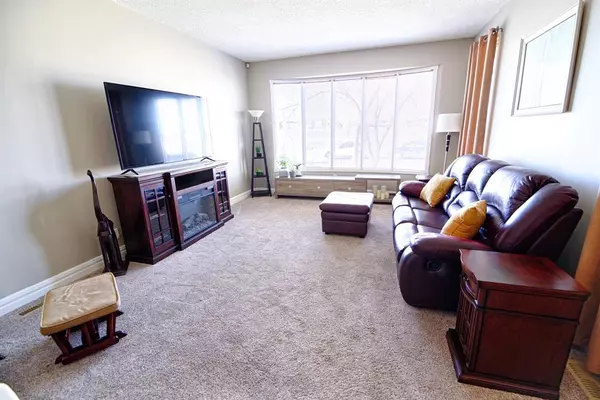$355,000
$355,000
For more information regarding the value of a property, please contact us for a free consultation.
4 Beds
3 Baths
1,504 SqFt
SOLD DATE : 03/26/2023
Key Details
Sold Price $355,000
Property Type Single Family Home
Sub Type Detached
Listing Status Sold
Purchase Type For Sale
Square Footage 1,504 sqft
Price per Sqft $236
Subdivision Varsity Village
MLS® Listing ID A2029585
Sold Date 03/26/23
Style Bungalow
Bedrooms 4
Full Baths 2
Half Baths 1
Originating Board Lethbridge and District
Year Built 1978
Annual Tax Amount $3,403
Tax Year 2022
Lot Size 6,067 Sqft
Acres 0.14
Property Description
Welcome to this stunning, sprawling bungalow with three plus one bedrooms and three bathrooms, located on the west side. The house sits on a large lot with no neighbors in front of you, providing a peaceful and private environment.
As you step inside, you'll notice the spacious living room, featuring large windows that provide ample natural light. The second living space has a nice gas fireplace to cozy up to in the winter time.
The kitchen has ample counter space and plenty of cabinets, you'll have everything you need to cook and entertain.
The primary bedroom is spacious and features an en-suite bathroom. Two additional bedrooms offer plenty of space for family members or guests.
The basement has plenty of space to entertain, with two more living spaces, a bathroom, and a bedroom.
The attached two-car garage provides ample space for parking and storage, making it easy to keep your vehicles and belongings safe and secure.
This property is conveniently located near shopping centers, schools, and other amenities, providing easy access to everything you need. Contact your Realtor today
Location
Province AB
County Lethbridge
Zoning R-L
Direction W
Rooms
Basement Finished, Full
Interior
Interior Features Closet Organizers, High Ceilings, Jetted Tub, Storage
Heating High Efficiency, Fireplace(s), Natural Gas
Cooling Central Air
Flooring Carpet, Parquet
Fireplaces Number 2
Fireplaces Type Mixed
Appliance Dishwasher, Electric Stove, Microwave, Refrigerator, Washer/Dryer
Laundry In Basement
Exterior
Garage Double Garage Attached
Garage Spaces 1.0
Garage Description Double Garage Attached
Fence Fenced
Community Features Schools Nearby, Sidewalks, Street Lights, Shopping Nearby
Roof Type Asphalt Shingle
Porch Deck
Lot Frontage 56.0
Total Parking Spaces 2
Building
Lot Description Back Yard, Front Yard, Lawn, Landscaped
Foundation Poured Concrete
Architectural Style Bungalow
Level or Stories One
Structure Type Mixed
Others
Restrictions None Known
Tax ID 75898407
Ownership Private
Read Less Info
Want to know what your home might be worth? Contact us for a FREE valuation!

Our team is ready to help you sell your home for the highest possible price ASAP
GET MORE INFORMATION

Agent | License ID: LDKATOCAN






