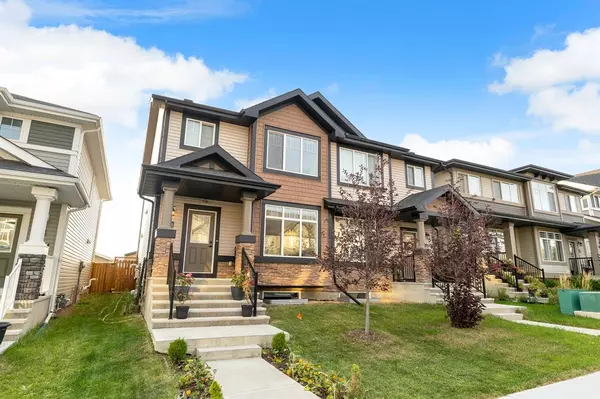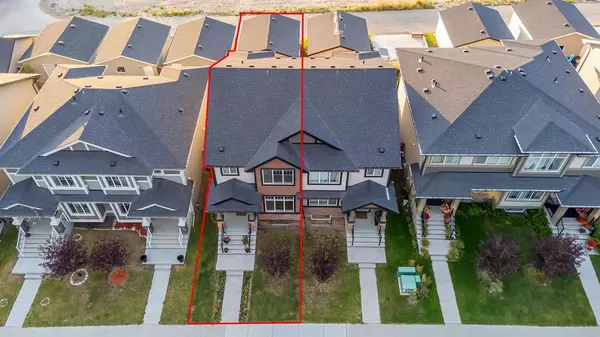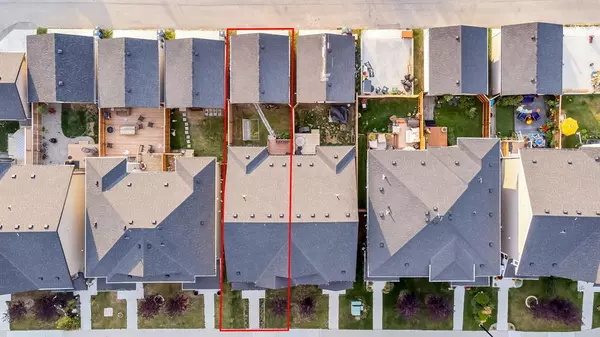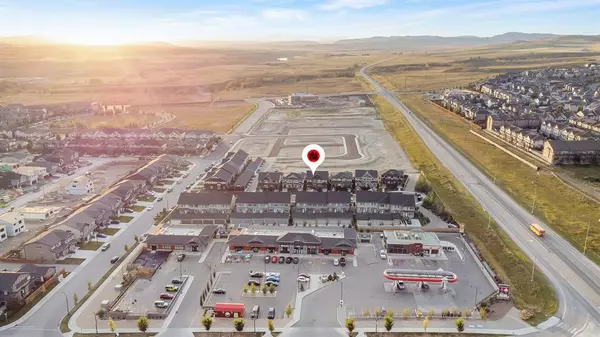$465,000
$475,000
2.1%For more information regarding the value of a property, please contact us for a free consultation.
3 Beds
3 Baths
1,511 SqFt
SOLD DATE : 03/26/2023
Key Details
Sold Price $465,000
Property Type Single Family Home
Sub Type Semi Detached (Half Duplex)
Listing Status Sold
Purchase Type For Sale
Square Footage 1,511 sqft
Price per Sqft $307
Subdivision Heartland
MLS® Listing ID A2019332
Sold Date 03/26/23
Style 2 Storey,Side by Side
Bedrooms 3
Full Baths 2
Half Baths 1
Originating Board Calgary
Year Built 2018
Annual Tax Amount $2,734
Tax Year 2022
Lot Size 2,694 Sqft
Acres 0.06
Property Description
OPEN HOUSE: SAT MARCH 18, 2023; 1.30PM TO 4: PM.PRICE REDUCTION-LOCATION! LOCATION! Seller is MOTIVATED! Every once in a while, an incredible property like this hits the market and all you have to do is move right in! Sellers are MOTIVATED. This is a fantastic family home! As you enter you are greeted by a gracious foyer and open concept living room. The gorgeous galley-style kitchen is perfect for the home chef! It offers plenty of space for all your gadgets, and the ease and convenience of a walk-through pantry making bringing in groceries a breeze. After you wow them in the beautifully upgraded kitchen, you can amaze your guests by showing off your astounding master retreat! A nicely appointed 2 story semi-detached home with double detached garage, 3 bedrooms and 3.5 Baths. Very spacious living room is adjacent to a large dining area with sliding door leading to the deck overlooking a fenced, Upper level boasts a large primary bedroom with walk-in closet and 5 pc en-suite, 2 additional good size bedrooms with peak-a-boo mountain views and 4 pc main bath. This beautiful home is located within short distance to shopping, parks, restaurants, school. Great home and great value. Come see it today.
Location
Province AB
County Rocky View County
Zoning R-MX
Direction N
Rooms
Basement See Remarks, Unfinished
Interior
Interior Features Granite Counters, No Animal Home, No Smoking Home, Open Floorplan, Pantry
Heating Forced Air
Cooling None
Flooring Carpet, Tile, Vinyl
Appliance Dishwasher, Dryer, Electric Stove, Microwave Hood Fan, Refrigerator, Washer
Laundry Upper Level
Exterior
Garage Double Garage Detached
Garage Spaces 2.0
Garage Description Double Garage Detached
Fence Partial
Community Features Park, Schools Nearby, Playground, Street Lights, Shopping Nearby
Roof Type Asphalt Shingle
Porch Deck
Exposure E
Total Parking Spaces 3
Building
Lot Description Rectangular Lot, Views
Foundation Poured Concrete
Architectural Style 2 Storey, Side by Side
Level or Stories Two
Structure Type Wood Frame
Others
Restrictions None Known
Tax ID 75906283
Ownership Private
Read Less Info
Want to know what your home might be worth? Contact us for a FREE valuation!

Our team is ready to help you sell your home for the highest possible price ASAP
GET MORE INFORMATION

Agent | License ID: LDKATOCAN






