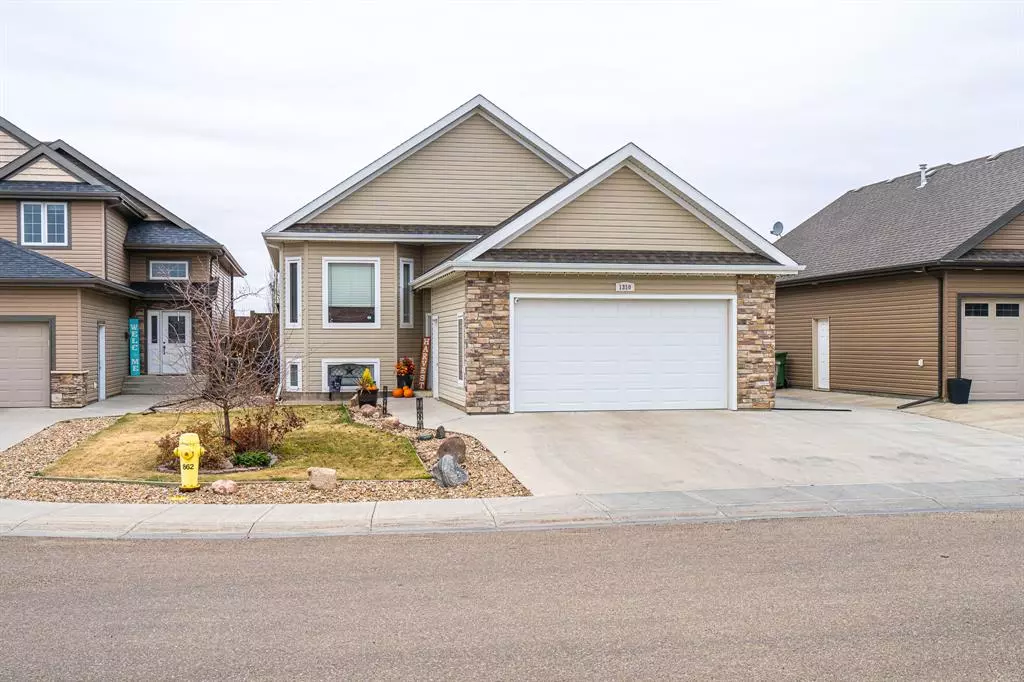$420,500
$434,900
3.3%For more information regarding the value of a property, please contact us for a free consultation.
5 Beds
3 Baths
1,459 SqFt
SOLD DATE : 03/25/2023
Key Details
Sold Price $420,500
Property Type Single Family Home
Sub Type Detached
Listing Status Sold
Purchase Type For Sale
Square Footage 1,459 sqft
Price per Sqft $288
Subdivision West Lloydminster City
MLS® Listing ID A2010601
Sold Date 03/25/23
Style Bi-Level
Bedrooms 5
Full Baths 3
Originating Board Lloydminster
Year Built 2011
Annual Tax Amount $4,514
Tax Year 2022
Lot Size 7,211 Sqft
Acres 0.17
Property Description
This 1450+ sq. ft bi-level Is waiting for your growing family to move in and make it your own, with 3 bedrooms and 2 bathrooms up, there’s no need for your little ones to be far away from you. The master ensuite doesn’t disappoint with a walk-in closet and a sliding barn door to your ensuite. The vaulted ceilings, plant ledges and cupboard niches are a decorator’s dream, let your creativity flow. Your kitchen and dedicated dining area are nicely placed at the back of the house with access to your rear tiered deck that has built in bench seating. Perfect for those summer Bbq’s. The basement is perfectly thought for the family that wants to spend time together, keep the toy or games area off to one side while you have a cozy movie area in front of the electric fireplace. A generously sized laundry room with sink and storage room plus two more bedrooms with a shared bathroom complete the basement. With the colder temperatures upon us, there’s nothing better than pulling into your double heated garage, give us a call today and let us show you your new home! You’ll love the location, close to the multiplex, parks and walking trails!
Location
Province AB
County Lloydminster
Zoning R1
Direction E
Rooms
Basement Finished, Full
Interior
Interior Features Open Floorplan, Pantry, Vaulted Ceiling(s), Walk-In Closet(s)
Heating Forced Air, Natural Gas
Cooling Central Air
Flooring Carpet, Concrete, Hardwood, Tile, Vinyl
Fireplaces Number 1
Fireplaces Type Electric
Appliance Central Air Conditioner, Dishwasher, Garage Control(s), Garburator, Microwave Hood Fan, Refrigerator, Stove(s), Washer/Dryer, Window Coverings
Laundry In Basement
Exterior
Garage Concrete Driveway, Double Garage Attached, Heated Garage, Insulated, RV Access/Parking
Garage Spaces 2.0
Garage Description Concrete Driveway, Double Garage Attached, Heated Garage, Insulated, RV Access/Parking
Fence Fenced
Community Features Other, Park, Playground
Roof Type Asphalt Shingle
Porch Deck
Lot Frontage 35.37
Total Parking Spaces 4
Building
Lot Description Backs on to Park/Green Space, Lawn, Treed
Foundation Wood
Architectural Style Bi-Level
Level or Stories Bi-Level
Structure Type Stone,Vinyl Siding,Wood Frame
Others
Restrictions None Known
Tax ID 56788355
Ownership Private
Read Less Info
Want to know what your home might be worth? Contact us for a FREE valuation!

Our team is ready to help you sell your home for the highest possible price ASAP
GET MORE INFORMATION

Agent | License ID: LDKATOCAN






