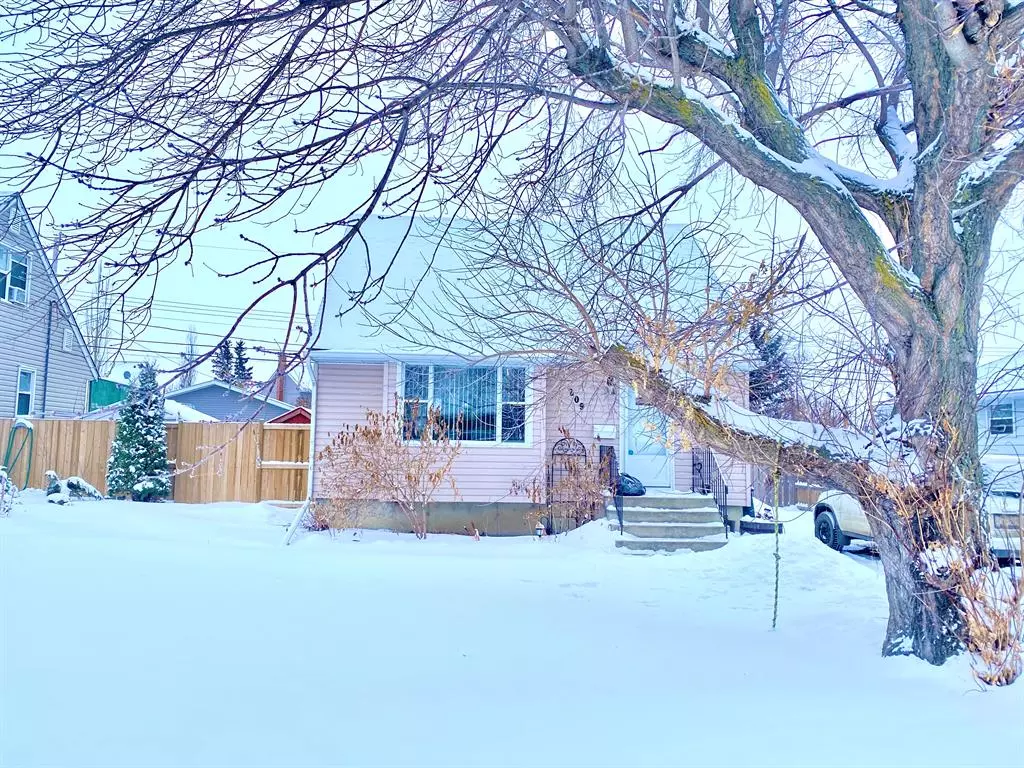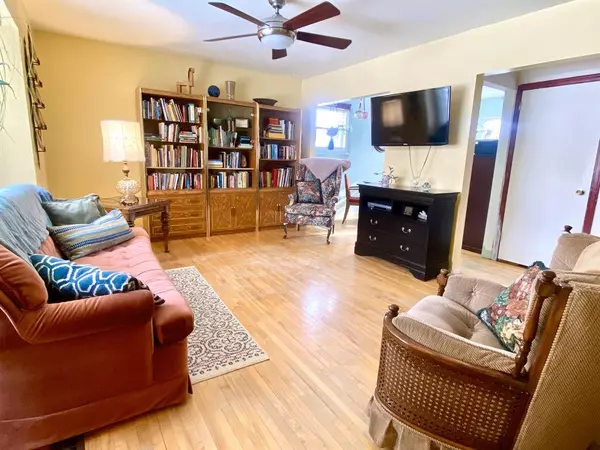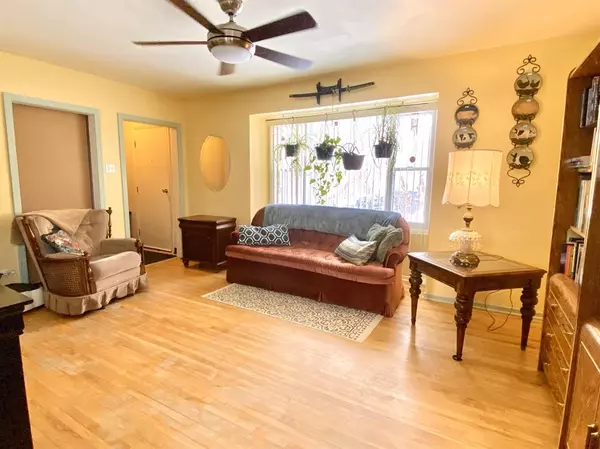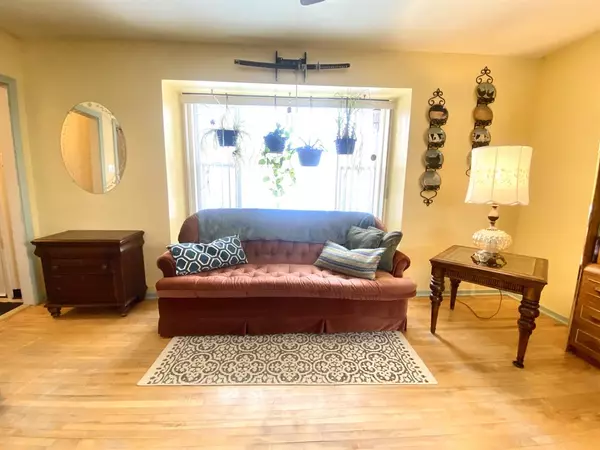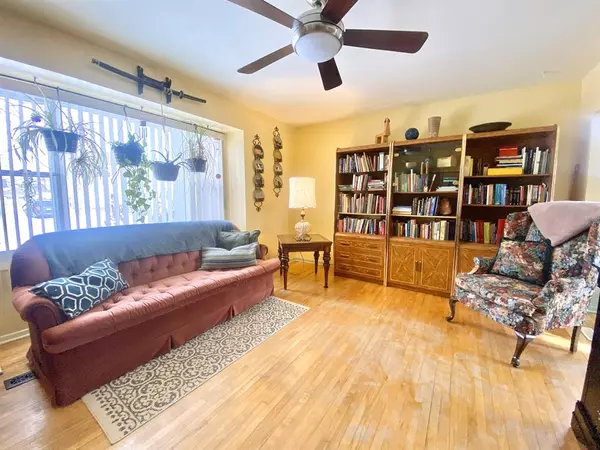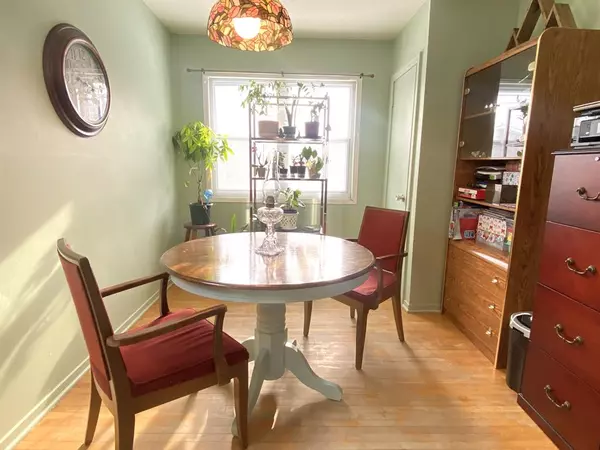$152,900
$154,900
1.3%For more information regarding the value of a property, please contact us for a free consultation.
2 Beds
1 Bath
934 SqFt
SOLD DATE : 03/25/2023
Key Details
Sold Price $152,900
Property Type Single Family Home
Sub Type Detached
Listing Status Sold
Purchase Type For Sale
Square Footage 934 sqft
Price per Sqft $163
MLS® Listing ID A2030363
Sold Date 03/25/23
Style 1 and Half Storey
Bedrooms 2
Full Baths 1
Originating Board Central Alberta
Year Built 1954
Annual Tax Amount $1,241
Tax Year 2022
Lot Size 5,004 Sqft
Acres 0.11
Property Description
Welcome to this charming 2 bedroom, 1 bath home located on a quiet street, perfect for first-time homebuyers looking to create their dream home. This one and a half story home is the perfect opportunity to use some sweat equity to make it your own.
Upon entering the home, you will be greeted by original maple hardwood floors and a spacious and bright living room and dining room that boasts large windows, allowing an abundance of natural light to flow through the space. The living room is perfect for entertaining guests or relaxing with family after a long day.
Upstairs you will find two generously sized bedrooms, providing ample space for you and your family to rest and rejuvenate. The bedrooms feature large windows that provide natural light and create an inviting atmosphere.
The large fenced yard is perfect for kids to play in and is an ideal spot for hosting summer barbecues or enjoying outdoor activities with loved ones. You can also have your garden here with the raised garden beds that are waiting to be planted. The possibilities are endless!
If you like the feel of a small town/hamlet, with the convenience of being close to Red Deer with all of its amenities, then this is the opportunity for you. This lovely home is waiting for you to make it your own. Don't miss this opportunity to create a home that you will be proud of for years to come.
Location
Province AB
County Red Deer County
Zoning R-3
Direction N
Rooms
Basement Full, Unfinished
Interior
Interior Features Ceiling Fan(s)
Heating Forced Air
Cooling None
Flooring Hardwood, Linoleum
Appliance Dryer, Refrigerator, Stove(s), Washer
Laundry In Basement
Exterior
Garage Off Street
Garage Description Off Street
Fence Fenced
Community Features Airport/Runway, Shopping Nearby
Roof Type Asphalt Shingle
Porch None
Lot Frontage 48.75
Total Parking Spaces 2
Building
Lot Description Back Lane, Back Yard, Front Yard, Rectangular Lot
Foundation Poured Concrete
Architectural Style 1 and Half Storey
Level or Stories One and One Half
Structure Type Wood Frame
Others
Restrictions Utility Right Of Way
Tax ID 75149139
Ownership Private
Read Less Info
Want to know what your home might be worth? Contact us for a FREE valuation!

Our team is ready to help you sell your home for the highest possible price ASAP
GET MORE INFORMATION

Agent | License ID: LDKATOCAN

