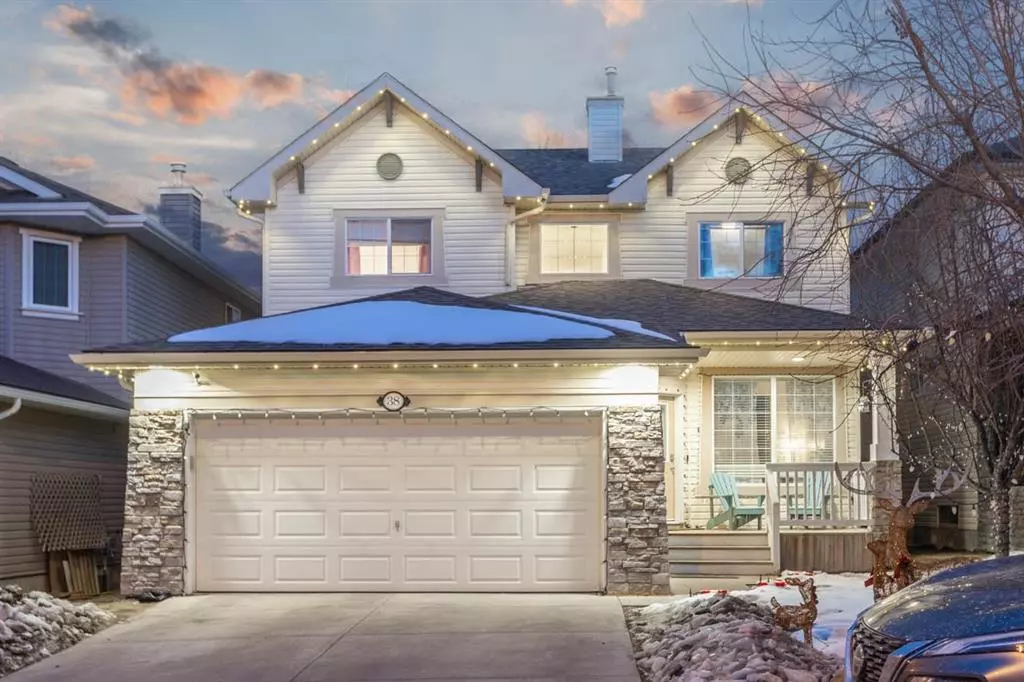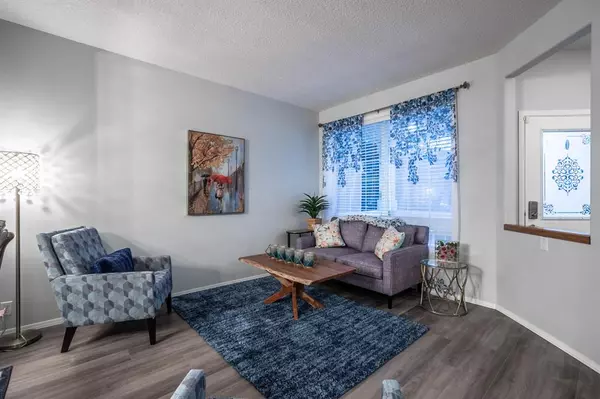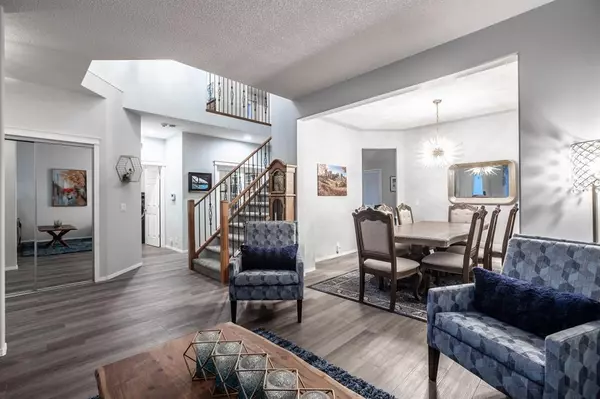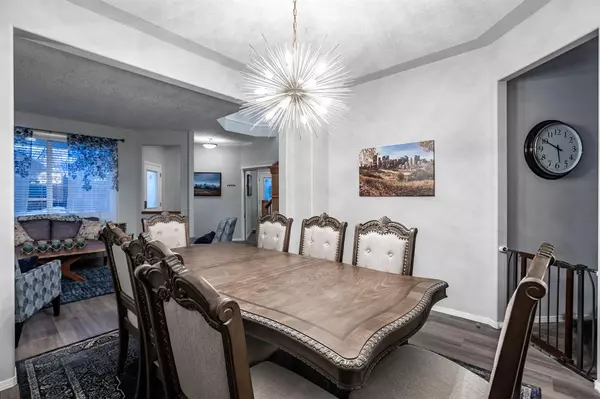$720,000
$749,900
4.0%For more information regarding the value of a property, please contact us for a free consultation.
5 Beds
4 Baths
2,314 SqFt
SOLD DATE : 03/24/2023
Key Details
Sold Price $720,000
Property Type Single Family Home
Sub Type Detached
Listing Status Sold
Purchase Type For Sale
Square Footage 2,314 sqft
Price per Sqft $311
Subdivision Crestmont
MLS® Listing ID A2024434
Sold Date 03/24/23
Style 2 Storey
Bedrooms 5
Full Baths 3
Half Baths 1
HOA Fees $28/ann
HOA Y/N 1
Originating Board Calgary
Year Built 2004
Annual Tax Amount $3,989
Tax Year 2022
Lot Size 4,467 Sqft
Acres 0.1
Property Description
**OPEN HOUSE SATURDAY, MARCH 11TH 2:00 - 4:00 PM** A breath-taking home, nestled in the highly coveted South-West Community of Crestmont. Extensively Upgraded throughout, 38 Cresthaven Way is as impressive as it is livable. With over 3,300 Sq. Ft. of Living Space, this commodious residence comfortably hosts 5 Large Bedrooms, 3 Full Baths plus Half-Bath, a Brand New Developed Basement with Permits, and Double-Attached Garage with space for two on the driveway. The main level features Luxury Vinyl Plank Flooring that merges the Dual Living Rooms, Dual Dining Areas, Office/Den, and a Laundry Room fit with cabinets. The main floor is completed by the Kitchen with Quartz Countertops, Wood Cabinetry, and Stainless Steel Appliances including a Premium Induction Range. The floor above showcases an Owner's Retreat comprised of a spacious Bedroom, Walk-In Closet, and a Beautiful Six-Piece Ensuite with a Natural Stone Countertop and an Oversized 4-Piece Tiled Shower. There are three additional Bedrooms on the top floor, all generous in size plus a Four-Piece Bathroom. Downstairs, the Brand New Developed Basement completes this Exceptionally Renovated home adding another large Bedroom, Four-Piece Bathroom, Wet Bar with Custom Cabinets and space to accommodate a potential future kitchen. The lower level Living Room features a 72" Recessed Electric Fireplace and Built-In Entertainment Unit with Custom Shelving ready to accommodate up to a 100" Screen, wired with Ceiling Speakers and Projector-Ready. No expense was spared with the Upgraded Furnace, Tankless Hot Water Heater and Central Air Conditioning. Roofing was done in 2019. All flooring, paint, and lighting throughout this home has been updated. Smart Home features include the ability to control home temperatures from your phone, as well as the Custom Exterior LED Lighting. Superbly located only minutes away from Prominent Shopping/Dining experiences in Trinity Hills, the new Calgary Farmer's Market, endless recreational opportunities at the nearby Canada Olympic Park, and only 20 minutes from Downtown. Experience this impressive home for yourself. Schedule a showing with your Favorite Realtor today!
Location
Province AB
County Calgary
Area Cal Zone W
Zoning R-C1
Direction W
Rooms
Basement Finished, Full
Interior
Interior Features Bookcases, Built-in Features, Ceiling Fan(s), No Smoking Home, Pantry, See Remarks, Smart Home, Stone Counters, Storage, Tankless Hot Water, Vinyl Windows, Walk-In Closet(s), Wet Bar, Wired for Sound
Heating Fireplace(s), Forced Air, Natural Gas
Cooling Central Air
Flooring Carpet, Ceramic Tile, Vinyl Plank
Fireplaces Number 2
Fireplaces Type Basement, Blower Fan, Electric, Family Room, Gas, Gas Starter, Insert, Mantle, Masonry
Appliance Bar Fridge, Central Air Conditioner, Induction Cooktop, Microwave, Range Hood, Refrigerator, Tankless Water Heater, Washer/Dryer, Window Coverings
Laundry Laundry Room
Exterior
Garage Additional Parking, Concrete Driveway, Double Garage Attached, Garage Door Opener, Garage Faces Front
Garage Spaces 2.0
Garage Description Additional Parking, Concrete Driveway, Double Garage Attached, Garage Door Opener, Garage Faces Front
Fence Fenced
Community Features Clubhouse, Park, Playground, Shopping Nearby
Amenities Available Clubhouse, Playground, Recreation Facilities
Roof Type Asphalt Shingle
Porch Deck, Front Porch
Lot Frontage 39.99
Total Parking Spaces 4
Building
Lot Description Back Yard, Brush, Lawn, Garden, Gentle Sloping, Interior Lot, Rectangular Lot
Foundation Poured Concrete
Architectural Style 2 Storey
Level or Stories Two
Structure Type Stone,Vinyl Siding,Wood Frame
Others
Restrictions Utility Right Of Way
Tax ID 76488847
Ownership Private
Read Less Info
Want to know what your home might be worth? Contact us for a FREE valuation!

Our team is ready to help you sell your home for the highest possible price ASAP
GET MORE INFORMATION

Agent | License ID: LDKATOCAN






