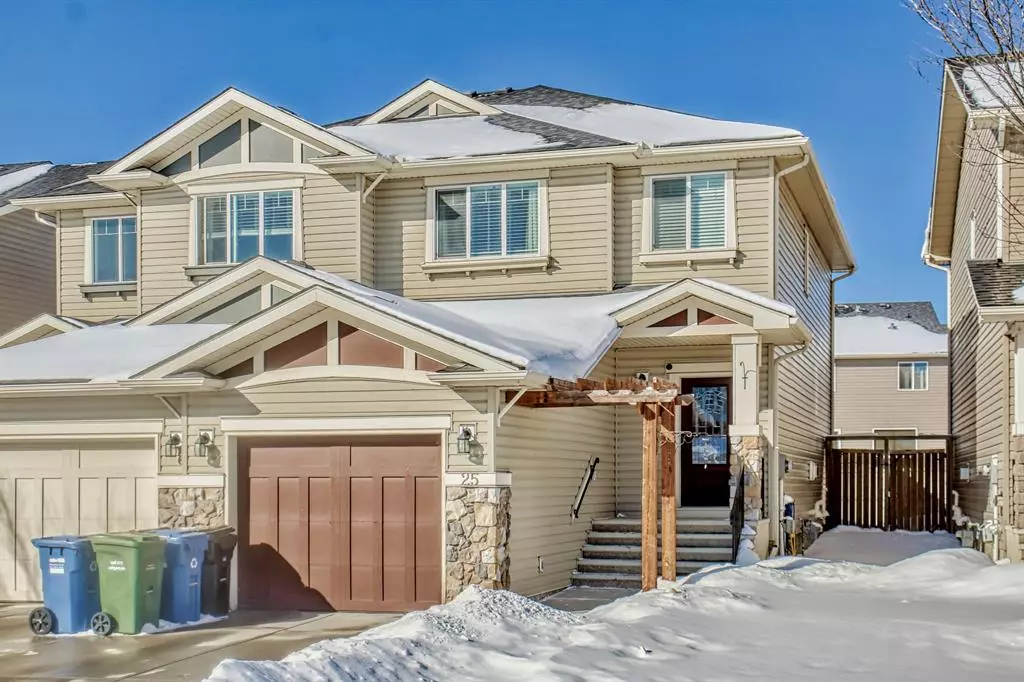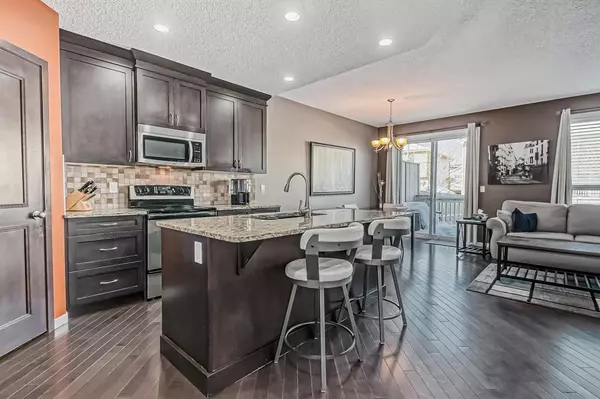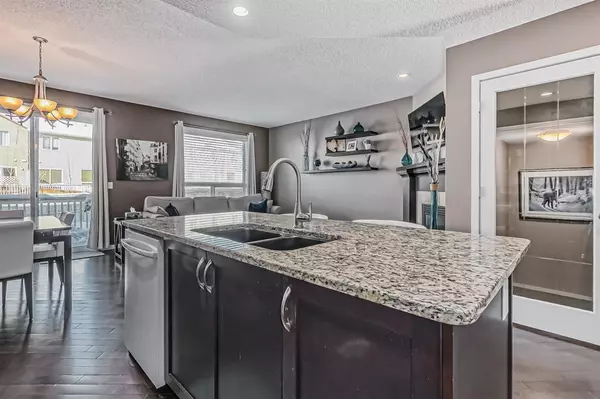$470,000
$489,900
4.1%For more information regarding the value of a property, please contact us for a free consultation.
2 Beds
4 Baths
1,377 SqFt
SOLD DATE : 03/24/2023
Key Details
Sold Price $470,000
Property Type Single Family Home
Sub Type Semi Detached (Half Duplex)
Listing Status Sold
Purchase Type For Sale
Square Footage 1,377 sqft
Price per Sqft $341
Subdivision New Brighton
MLS® Listing ID A2028263
Sold Date 03/24/23
Style 2 Storey,Side by Side
Bedrooms 2
Full Baths 3
Half Baths 1
HOA Fees $27/ann
HOA Y/N 1
Originating Board Calgary
Year Built 2009
Annual Tax Amount $2,909
Tax Year 2022
Lot Size 2,906 Sqft
Acres 0.07
Property Description
New Brighton Gem situated in a quiet crescent location! NO CONDO FEES, 2 STOREY HOME with Full Basement Development and almost 2000 sqft of total living space. Front entrance Foyer/Staircase is open to the 2nd floor providing a grand entrance. The main floor has lofty 9’ ceilings, Hardwood Floors with an open concept to the Spacious Kitchen with Walk-in Pantry, Breakfast Bar Island, Kitchen Cabinets extending all the way to the ceilings, and Granite Countertops. The Dining/Living Room area is completed with a Gas Fireplace. Upstairs there are 2 Master Bedrooms, both include an Ensuite & Large Walk-in Closets. No space wasted as a built in Desk/Office area smartly overlooks the open Foyer entrance. The Fully Finished Basement has a large Living/Recreation Room with an Egress Sized Window for the option of converting to another bedroom if so desired, a 3pc Bathroom with shower is also conveniently located in the basement. Single attached Garage with concrete driveway allows for 2 parking spaces. New Brighton amenities include Kids Water Park, Skating/Hockey Rink, Tennis Courts, and Community Centre. Shopping, Transit & Schools also conveniently located within close proximity.
Location
Province AB
County Calgary
Area Cal Zone Se
Zoning R-2
Direction E
Rooms
Basement Finished, Full
Interior
Interior Features Closet Organizers, Granite Counters, High Ceilings, Kitchen Island, Walk-In Closet(s)
Heating Fireplace(s), Forced Air, Natural Gas
Cooling None
Flooring Carpet, Hardwood, Laminate
Fireplaces Number 1
Fireplaces Type Gas
Appliance Dishwasher, Microwave, Range, Refrigerator, Washer/Dryer, Window Coverings
Laundry In Basement
Exterior
Garage Concrete Driveway, Single Garage Attached
Garage Spaces 1.0
Garage Description Concrete Driveway, Single Garage Attached
Fence Fenced
Community Features Park, Playground
Amenities Available Other, Park, Recreation Facilities
Roof Type Asphalt Shingle
Porch Deck, Front Porch
Lot Frontage 25.1
Exposure E
Total Parking Spaces 2
Building
Lot Description Back Yard, Rectangular Lot
Foundation Poured Concrete
Architectural Style 2 Storey, Side by Side
Level or Stories Two
Structure Type Stone,Vinyl Siding,Wood Frame
Others
Restrictions None Known
Tax ID 76784396
Ownership Private
Read Less Info
Want to know what your home might be worth? Contact us for a FREE valuation!

Our team is ready to help you sell your home for the highest possible price ASAP
GET MORE INFORMATION

Agent | License ID: LDKATOCAN






