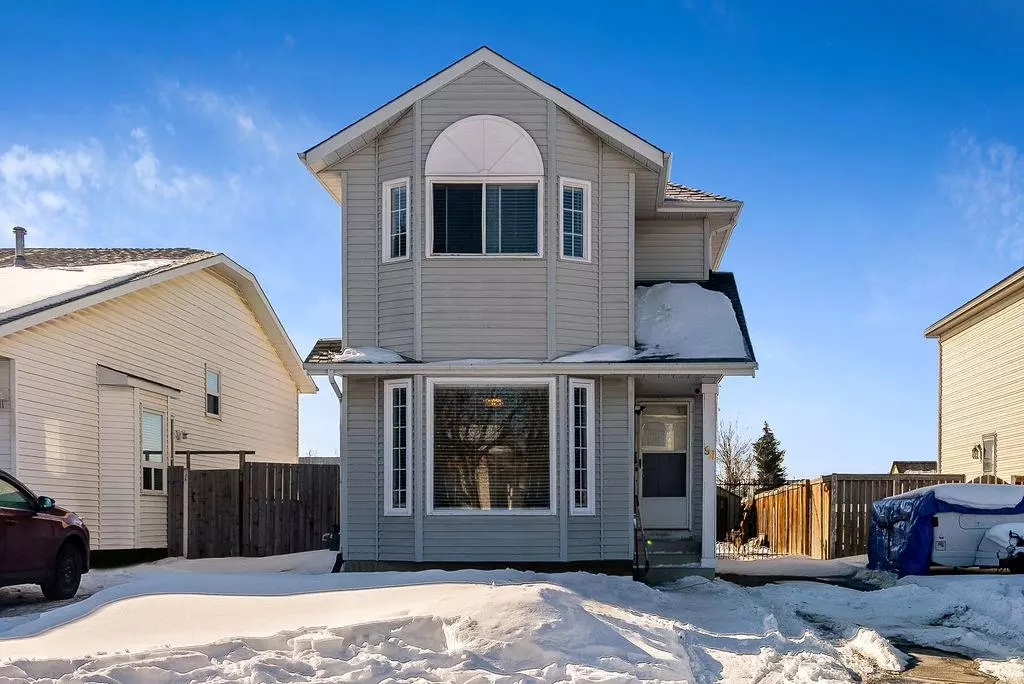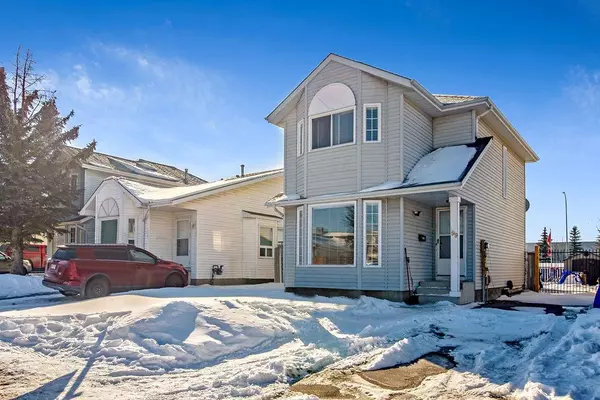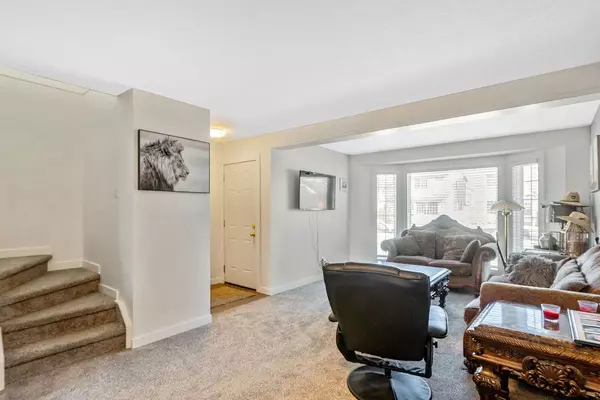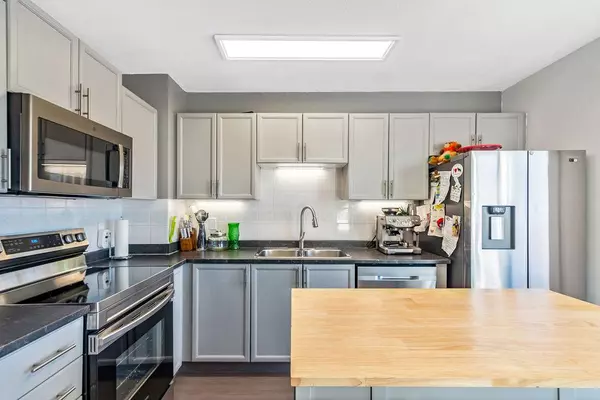$400,000
$379,900
5.3%For more information regarding the value of a property, please contact us for a free consultation.
3 Beds
2 Baths
1,113 SqFt
SOLD DATE : 03/24/2023
Key Details
Sold Price $400,000
Property Type Single Family Home
Sub Type Detached
Listing Status Sold
Purchase Type For Sale
Square Footage 1,113 sqft
Price per Sqft $359
Subdivision Erin Woods
MLS® Listing ID A2032611
Sold Date 03/24/23
Style 2 Storey
Bedrooms 3
Full Baths 1
Half Baths 1
Originating Board Calgary
Year Built 1991
Annual Tax Amount $2,116
Tax Year 2022
Lot Size 3,821 Sqft
Acres 0.09
Property Description
Here it is!! A Fantastic home in the SE community of Erin Woods. This charming 3-bedroom property offers an amazing opportunity for a young family seeking their perfect starter home. Situated on a sizable lot with a spacious backyard, providing an abundance of options for outdoor activities and entertaining. Step inside and you’re immediately welcomed by a generously sized open-concept living room and dining room. The kitchen has a great layout with more than enough cabinet space, stainless steel appliances and has been recently updated. The upper level comprises three well-proportioned bedrooms and a fully equipped four-piece washroom. Descending to the basement, you will find an open rec room suitable for a multitude of uses, as well as the laundry area and storage room. The backyard is both large and fenced, offering ample space for children to play and explore. Recent updates to the property include the replacement of all the poly “b” plumbing including the main line into the house, new appliances and flooring, both installed within the past year, and brand new shingles on the roof. Don't miss an incredible opportunity to make this house your home, book your showing today!
Location
Province AB
County Calgary
Area Cal Zone E
Zoning R-C2
Direction N
Rooms
Basement Finished, Full
Interior
Interior Features See Remarks
Heating Forced Air, Natural Gas
Cooling None
Flooring Carpet, Laminate, Vinyl
Appliance Dishwasher, Dryer, Electric Oven, Microwave Hood Fan, Refrigerator, Washer
Laundry In Basement
Exterior
Garage Parking Pad
Garage Description Parking Pad
Fence Fenced
Community Features Schools Nearby, Playground, Sidewalks, Street Lights, Shopping Nearby
Roof Type Asphalt Shingle
Porch Patio
Lot Frontage 31.17
Total Parking Spaces 3
Building
Lot Description Front Yard, Lawn, Rectangular Lot
Foundation Poured Concrete
Architectural Style 2 Storey
Level or Stories Two
Structure Type Aluminum Siding ,Concrete
Others
Restrictions Easement Registered On Title
Tax ID 76735190
Ownership Private
Read Less Info
Want to know what your home might be worth? Contact us for a FREE valuation!

Our team is ready to help you sell your home for the highest possible price ASAP
GET MORE INFORMATION

Agent | License ID: LDKATOCAN






