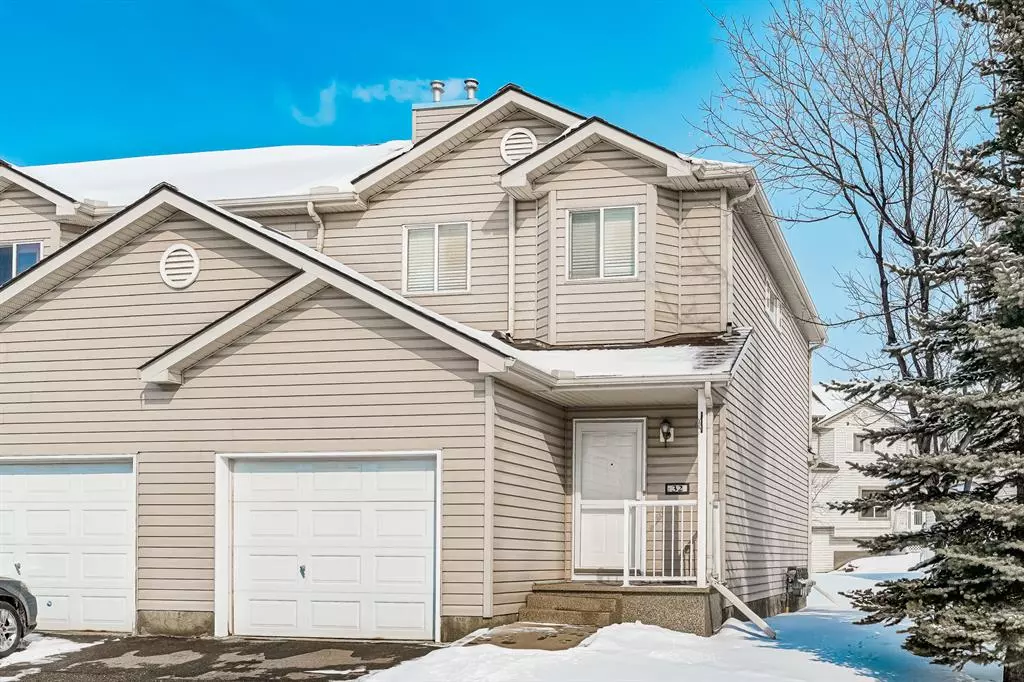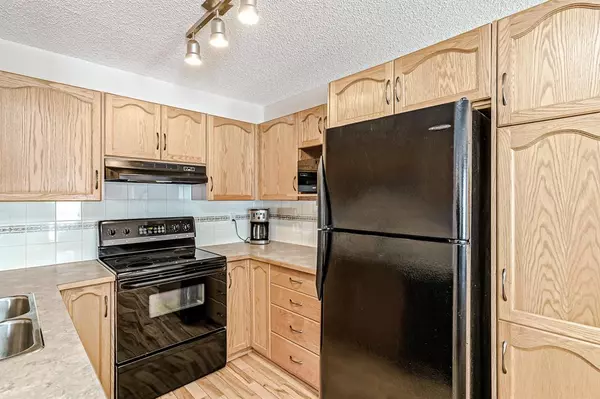$375,500
$367,000
2.3%For more information regarding the value of a property, please contact us for a free consultation.
2 Beds
3 Baths
1,201 SqFt
SOLD DATE : 03/24/2023
Key Details
Sold Price $375,500
Property Type Townhouse
Sub Type Row/Townhouse
Listing Status Sold
Purchase Type For Sale
Square Footage 1,201 sqft
Price per Sqft $312
Subdivision Douglasdale/Glen
MLS® Listing ID A2030408
Sold Date 03/24/23
Style 2 Storey
Bedrooms 2
Full Baths 2
Half Baths 1
Condo Fees $310
Originating Board Calgary
Year Built 2001
Annual Tax Amount $1,901
Tax Year 2022
Lot Size 2,022 Sqft
Acres 0.05
Property Description
Location! Location! Location! Amazing opportunity for investors or first-time home buyers! This beautiful 2-Primary bedroom END-UNIT townhome located in the highly sought-after community of Douglasglen offers over 1600 sq/ft of living space with a single ATTACHED GARAGE. This home features a spacious and functional main floor layout with a large living, dining, and kitchen area. You will find beautiful HARDWOOD FLOORING throughout the main and second levels as well as FRESH PAINT throughout. The windows provide an abundance of natural light, making the space feel bright and welcoming. As you make your way to the second level, you will be pleased to find two generously sized primary bedrooms each with its own 4 -piece bath. Both bedrooms offer plenty of closet space and can accommodate a king-size bed with room to spare for a home office or study area. The FULLY FINISHED basement features a large entertainment space with new carpet and a beautiful corner GAS FIREPLACE. This home is in a superior location and offers quick access to many main roads and public transportation, including the planned green line LRT system. Quarry Park Plaza and the business district are only minutes away, with plenty of shopping, restaurants, and the new Remington YMCA/Public Library. Additional shopping is across the street in Douglas Glen Plaza that includes a Golds Gym, additional restaurants, and professional services. Not only is this home highly walkable to all amenities and transportation, but it's also conveniently located minutes away via walking/bike path to the Bow River Pathway. You will have immediate access to a beautiful park that comes equipped with tennis courts, a skating rink, 2 toddler playgrounds, basketball, and a soccer field. There is so much to love about this home and location. Don’t miss out on this fantastic opportunity and book your showing today!
Location
Province AB
County Calgary
Area Cal Zone Se
Zoning M-CG d44
Direction S
Rooms
Basement Finished, Full
Interior
Interior Features Closet Organizers, Laminate Counters, No Animal Home, No Smoking Home
Heating Forced Air
Cooling None
Flooring Carpet, Hardwood
Fireplaces Number 1
Fireplaces Type Gas
Appliance Dishwasher, Dryer, Electric Stove, Garage Control(s), Refrigerator, Washer, Window Coverings
Laundry In Basement
Exterior
Garage Single Garage Attached
Garage Spaces 1.0
Garage Description Single Garage Attached
Fence None
Community Features Schools Nearby, Playground, Sidewalks, Street Lights, Tennis Court(s), Shopping Nearby
Amenities Available Parking, Snow Removal, Trash, Visitor Parking
Roof Type Asphalt
Porch Deck, Rear Porch
Lot Frontage 7.35
Exposure W
Total Parking Spaces 2
Building
Lot Description Lawn, Low Maintenance Landscape, Interior Lot, Underground Sprinklers
Foundation Poured Concrete
Architectural Style 2 Storey
Level or Stories Two
Structure Type Vinyl Siding,Wood Frame
Others
HOA Fee Include Insurance,Maintenance Grounds,Parking,Professional Management,Reserve Fund Contributions,Snow Removal,Trash
Restrictions None Known
Ownership Private
Pets Description Yes
Read Less Info
Want to know what your home might be worth? Contact us for a FREE valuation!

Our team is ready to help you sell your home for the highest possible price ASAP
GET MORE INFORMATION

Agent | License ID: LDKATOCAN






