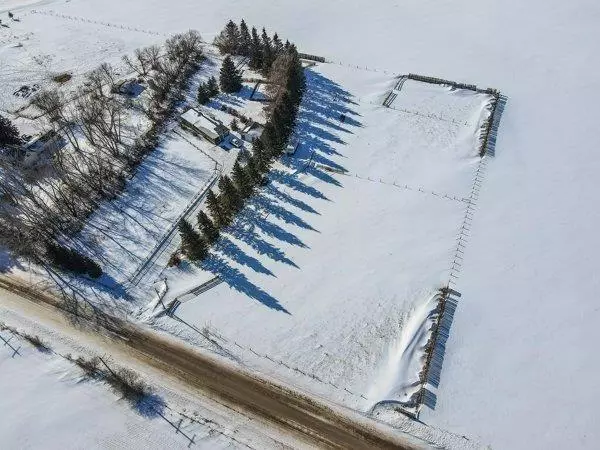$367,000
$369,900
0.8%For more information regarding the value of a property, please contact us for a free consultation.
3 Beds
2 Baths
1,252 SqFt
SOLD DATE : 03/24/2023
Key Details
Sold Price $367,000
Property Type Single Family Home
Sub Type Detached
Listing Status Sold
Purchase Type For Sale
Square Footage 1,252 sqft
Price per Sqft $293
MLS® Listing ID A2027266
Sold Date 03/24/23
Style Acreage with Residence,Single Wide Mobile Home
Bedrooms 3
Full Baths 2
Originating Board Central Alberta
Year Built 1994
Annual Tax Amount $984
Tax Year 2022
Lot Size 4.000 Acres
Acres 4.0
Property Description
Location! Location! Location! This beautiful acreage is situated on 4 acres just off Hwy 53 West of Rimbey, surrounded by mature trees, with beautiful views of the surrounding land. A great property if you're a horse lover! This Triple E mobile has been exceptionally cared for over the years and includes many updates including paint, flooring, bathroom & kitchen renovations, roof, skirting, water conditioner, & hot water tank. Pride of ownership shines! Once inside you’re welcomed by an open floor plan. The spacious living room is complete with vaulted ceilings accented by dark trim. You will find two additional bedrooms and a 4-pc bathroom when you enter the home. The functional kitchen & dining room has plenty of storage, a pantry, and a gas stove. The spacious master includes a 4-pc ensuite with direct access to the large bonus room. This area makes a great space for a sewing/crafts room, or extra room for guests! This addition has direct access to the covered front porch which overlooks the pasture; great for watching the sunrise in the mornings! This home also has the benefit of an insulated garage, complete with hook ups for a wood stove. There is a large lean-to off the garage for additional storage. You will find lovely landscaping throughout the property; the perfect escape awaits! If you've been searching for the perfect acreage at a great price in an amazing location, this is a great one!
Location
Province AB
County Ponoka County
Zoning CR
Direction E
Rooms
Basement None
Interior
Interior Features Ceiling Fan(s), Vaulted Ceiling(s)
Heating Forced Air, Natural Gas
Cooling None
Flooring Laminate
Appliance Dishwasher, Gas Stove, Microwave Hood Fan, Refrigerator, Washer/Dryer
Laundry Main Level
Exterior
Garage Driveway, Outside, Single Garage Attached
Garage Spaces 1.0
Garage Description Driveway, Outside, Single Garage Attached
Fence Cross Fenced, Partial
Community Features Other
Roof Type Asphalt Shingle
Porch Awning(s), Front Porch
Building
Lot Description Fruit Trees/Shrub(s), Landscaped, Many Trees
Foundation Piling(s)
Architectural Style Acreage with Residence, Single Wide Mobile Home
Level or Stories One
Structure Type Manufactured Floor Joist,Wood Frame
Others
Restrictions None Known
Tax ID 57390391
Ownership Private
Read Less Info
Want to know what your home might be worth? Contact us for a FREE valuation!

Our team is ready to help you sell your home for the highest possible price ASAP
GET MORE INFORMATION

Agent | License ID: LDKATOCAN






