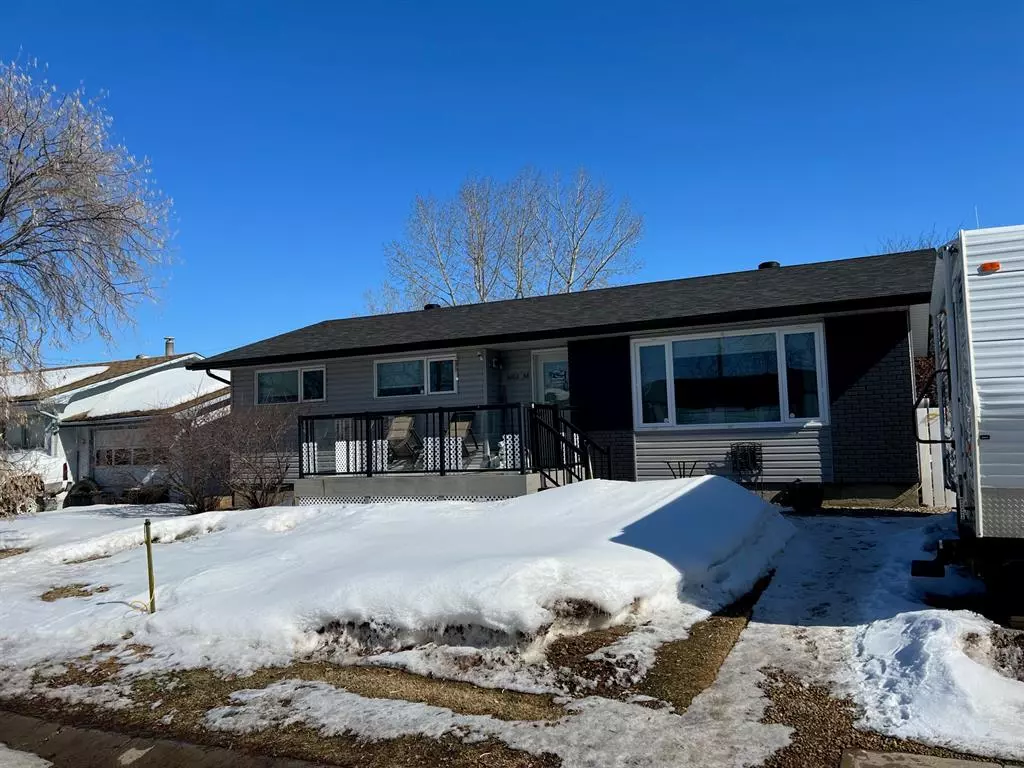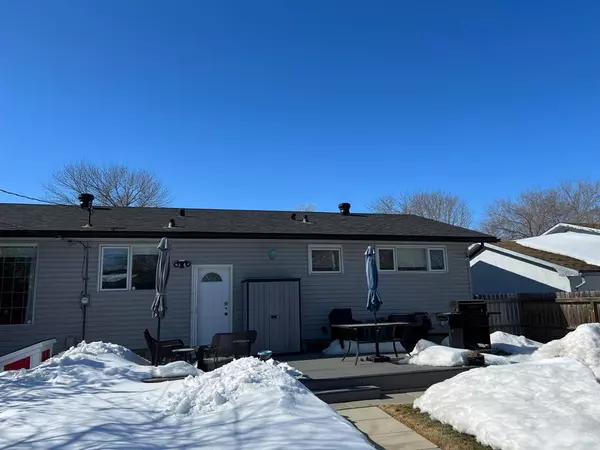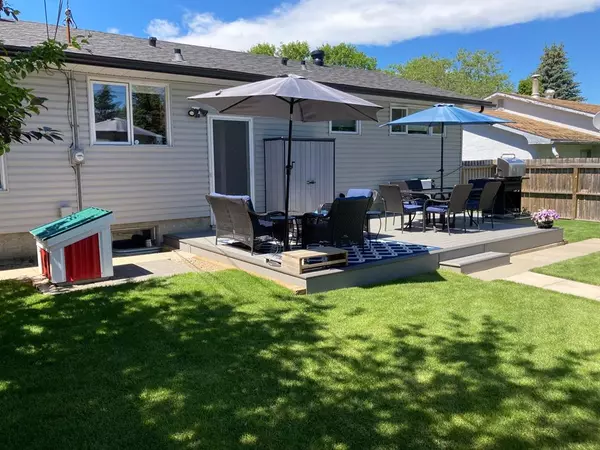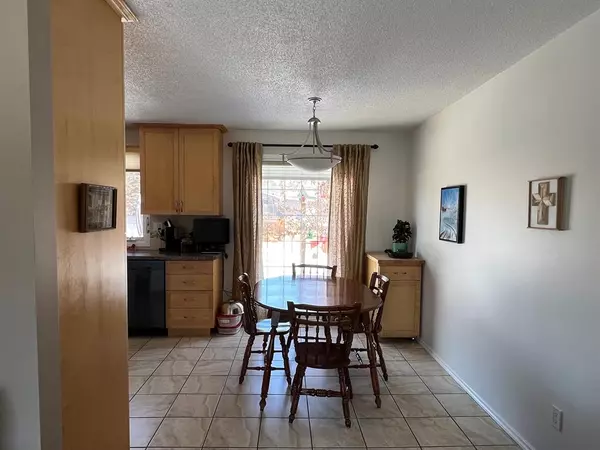$243,000
$239,000
1.7%For more information regarding the value of a property, please contact us for a free consultation.
3 Beds
2 Baths
1,133 SqFt
SOLD DATE : 03/24/2023
Key Details
Sold Price $243,000
Property Type Single Family Home
Sub Type Detached
Listing Status Sold
Purchase Type For Sale
Square Footage 1,133 sqft
Price per Sqft $214
Subdivision Parkdale
MLS® Listing ID A2034057
Sold Date 03/24/23
Style Bungalow
Bedrooms 3
Full Baths 1
Half Baths 1
Originating Board Central Alberta
Year Built 1969
Annual Tax Amount $2,233
Tax Year 2022
Lot Size 7,200 Sqft
Acres 0.17
Property Description
Recently re-sided, & shingled well cared for ready to move into home in Parkdale. 3 bedrooms 1 bath , 1/2 bath en-suite, and full basement ready for your ideas and design. The kitchen/dining area has plenty of storage and has been renovated with new cabinets. Newer PVC windows, additional blown in insulation in the attic. Natural gas fireplace in living room. Oversized lot to accommodate RV parking or your dream garage. Beautiful sitting area on front composite deck and rear patio, natural gas hook up for BBQ. New sod in 2022 yard is partially fenced. Updated Electrical, Hot water tank 2013, Furnace 2019. Ownership pride with the current owners living in the home for the past 23 years.
Location
Province AB
County Stettler No. 6, County Of
Zoning R1
Direction W
Rooms
Basement Full, Unfinished
Interior
Interior Features See Remarks
Heating Forced Air, Natural Gas
Cooling None
Flooring Carpet, Concrete, Laminate
Fireplaces Number 1
Fireplaces Type Gas, See Remarks
Appliance See Remarks
Laundry In Basement
Exterior
Garage Front Drive, Gravel Driveway, Off Street, Outside, Parking Pad, RV Access/Parking, See Remarks
Garage Description Front Drive, Gravel Driveway, Off Street, Outside, Parking Pad, RV Access/Parking, See Remarks
Fence Partial
Community Features Other, Park, Playground, Sidewalks, Street Lights
Roof Type Asphalt Shingle
Porch Deck, Patio, See Remarks
Lot Frontage 60.0
Exposure W
Total Parking Spaces 3
Building
Lot Description Back Lane, Back Yard, Fruit Trees/Shrub(s), Few Trees, Lawn, Landscaped, Level, See Remarks
Foundation Poured Concrete
Architectural Style Bungalow
Level or Stories One
Structure Type Brick,Vinyl Siding,Wood Frame
Others
Restrictions None Known
Tax ID 56617273
Ownership Private
Read Less Info
Want to know what your home might be worth? Contact us for a FREE valuation!

Our team is ready to help you sell your home for the highest possible price ASAP
GET MORE INFORMATION

Agent | License ID: LDKATOCAN






