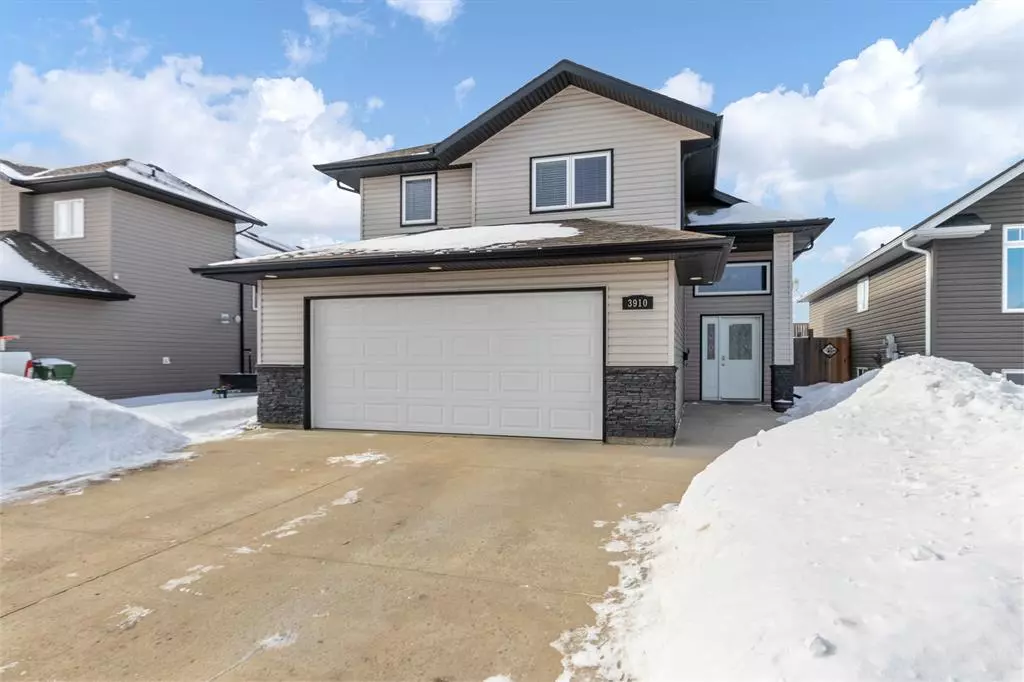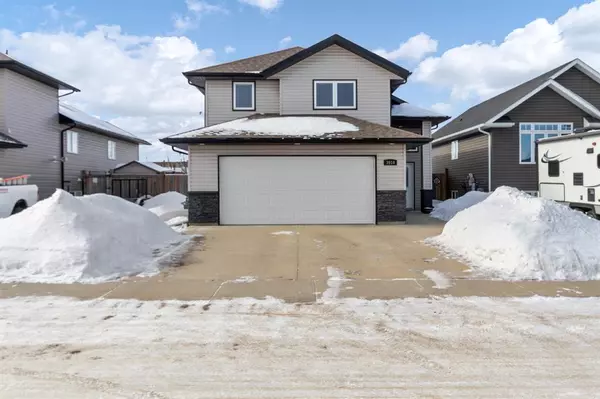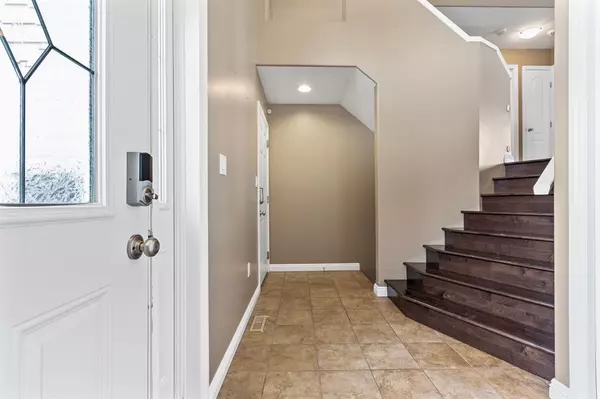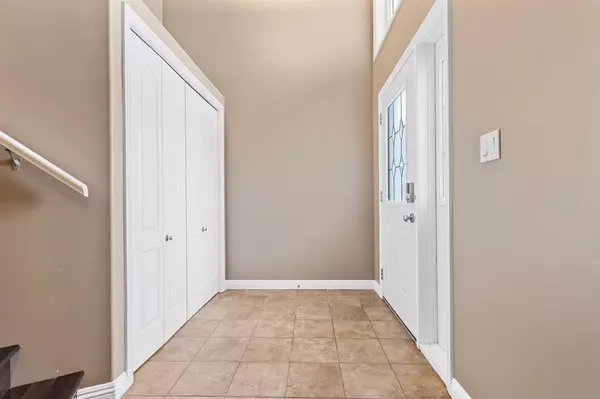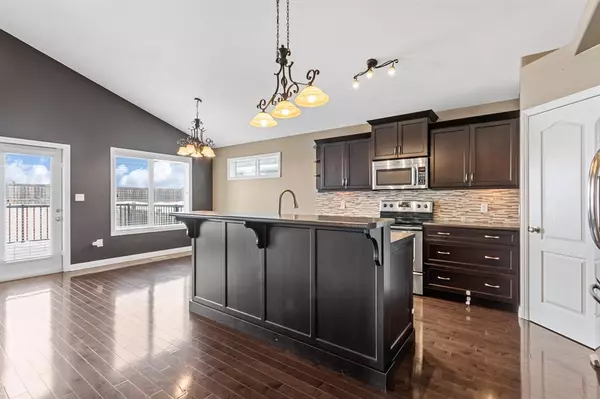$380,000
$402,675
5.6%For more information regarding the value of a property, please contact us for a free consultation.
4 Beds
3 Baths
1,493 SqFt
SOLD DATE : 03/24/2023
Key Details
Sold Price $380,000
Property Type Single Family Home
Sub Type Detached
Listing Status Sold
Purchase Type For Sale
Square Footage 1,493 sqft
Price per Sqft $254
Subdivision West Lloydminster City
MLS® Listing ID A2027391
Sold Date 03/24/23
Style Modified Bi-Level
Bedrooms 4
Full Baths 3
Originating Board Lloydminster
Year Built 2010
Annual Tax Amount $3,933
Tax Year 2022
Lot Size 5,715 Sqft
Acres 0.13
Property Description
Presenting 3910 74 Ave located on a quiet street in Parkview Estates this well curated modified level is situated on a fully finished yard. Enjoy the west sun exposure and no back neighbors! This home features RV parking and central ac! As you access the home you are immersed with an abundance of space with the large entry. The upper floor hosts a spacious kitchen with ample cabinet and counter space and a corner pantry. This floor plan creates an open concept design combined with functionality. There is hardwood flooring throughout the mainfloor living and dining area. The main floor hosts two bedrooms and a full bathroom. The master retreat is on its own private floor with a walk in closet and full ensuite. The fully finished basement is the perfect rec space. There is a theater area and games room, the focal point of the family room is a stone gas fireplace. The basement also includes a spacious bedroom and full bathroom. There is ample storage throughout this home. The double attached heated garage is an added bonus. The neutral color palette flows throughout the entire home and blends this turn key home together.
Location
Province AB
County Lloydminster
Zoning R1
Direction E
Rooms
Basement Finished, Full
Interior
Interior Features Kitchen Island, Open Floorplan, Pantry, Sump Pump(s), Walk-In Closet(s)
Heating Forced Air
Cooling Central Air
Flooring Carpet, Hardwood, Tile
Fireplaces Number 1
Fireplaces Type Gas
Appliance Central Air Conditioner, Dishwasher, Dryer, Garage Control(s), Microwave Hood Fan, Refrigerator, Stove(s), Washer
Laundry In Basement
Exterior
Garage Concrete Driveway, Double Garage Attached
Garage Spaces 2.0
Garage Description Concrete Driveway, Double Garage Attached
Fence Fenced
Community Features Schools Nearby, Sidewalks, Street Lights, Shopping Nearby
Roof Type Asphalt Shingle
Porch Deck
Lot Frontage 45.0
Total Parking Spaces 4
Building
Lot Description Back Yard, Front Yard, Lawn, Landscaped, Street Lighting, Rectangular Lot
Foundation Wood
Architectural Style Modified Bi-Level
Level or Stories Bi-Level
Structure Type Vinyl Siding,Wood Frame
Others
Restrictions None Known
Tax ID 56787536
Ownership Private
Read Less Info
Want to know what your home might be worth? Contact us for a FREE valuation!

Our team is ready to help you sell your home for the highest possible price ASAP
GET MORE INFORMATION

Agent | License ID: LDKATOCAN

