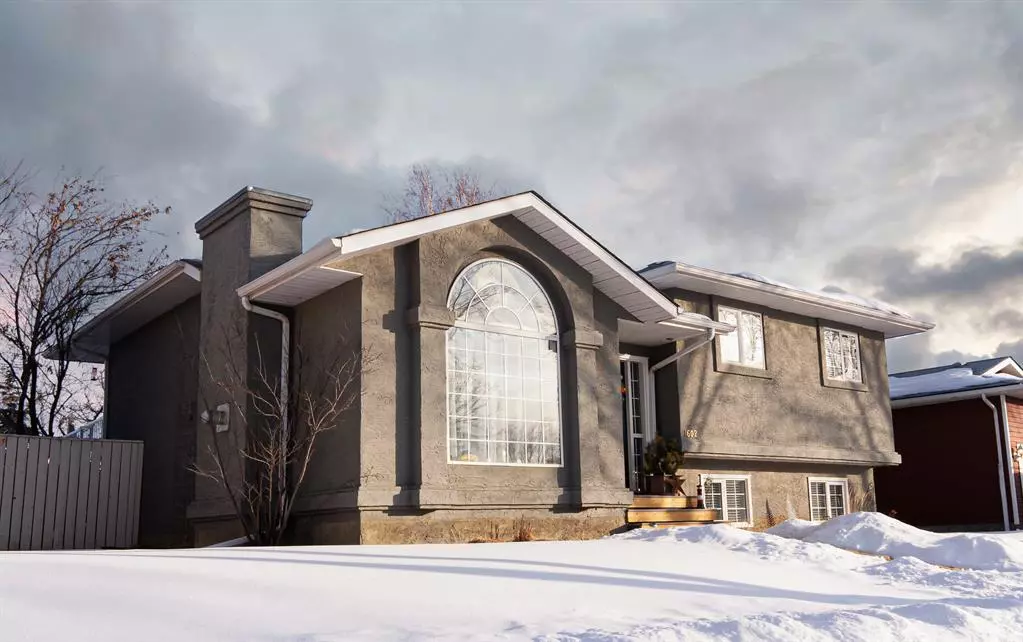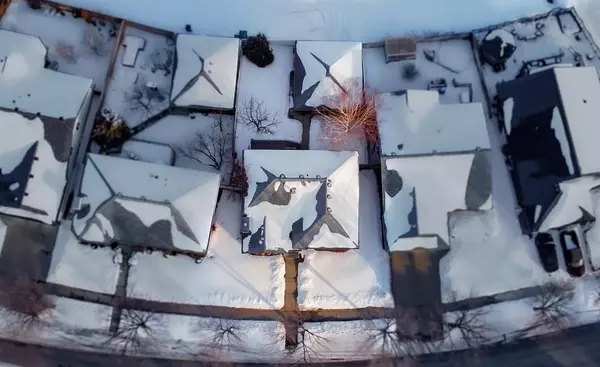$452,999
$442,000
2.5%For more information regarding the value of a property, please contact us for a free consultation.
3 Beds
3 Baths
1,256 SqFt
SOLD DATE : 03/24/2023
Key Details
Sold Price $452,999
Property Type Single Family Home
Sub Type Detached
Listing Status Sold
Purchase Type For Sale
Square Footage 1,256 sqft
Price per Sqft $360
Subdivision Sunshine Meadow
MLS® Listing ID A2032022
Sold Date 03/24/23
Style 3 Level Split
Bedrooms 3
Full Baths 2
Half Baths 1
Originating Board Lethbridge and District
Year Built 1994
Annual Tax Amount $3,250
Tax Year 2022
Lot Size 5,785 Sqft
Acres 0.13
Property Description
Welcome 1602 9th Avenue....
This stunning 3 bedroom 3 Level Split was a custom-built with attention to every detail. Located in the desirable SE area, it is just a stone's throw away from the beautiful lake, playgrounds, top-rated schools, and all the shopping amenities you could want.Upon entering, you will be instantly impressed by the generous and thoughtfully-crafted kitchen, adorned with sophisticated oak cabinetry and abundant countertop area. The recessed living room offers a warm and welcoming ambiance, enhanced by an elegant gas fireplace with an automatic thermostat, ensuring your comfort in every season. The primary suite, featuring an expansive walk-in wardrobe and an opulent 3-piece ensuite where you can indulge in a spacious soaker tub. The basement is fully developed and includes an immense entertainment room, 2pc bathroom, laundry room and plenty of additional storage.
The backyard is fully landscaped, boasting a stylishly renovated deck seamlessly connected to the kitchen. This picturesque setting offers the perfect ambiance for outdoor dining and relaxation. The property also includes a spacious detached double car garage and convenient alley access.
Location
Province AB
County Foothills County
Zoning TND
Direction S
Rooms
Basement Finished, Full
Interior
Interior Features Open Floorplan
Heating Fireplace(s), Forced Air
Cooling None
Flooring Carpet, Ceramic Tile, Hardwood, Linoleum
Fireplaces Number 1
Fireplaces Type Gas, Living Room, Tile
Appliance Dishwasher, Electric Stove, Garage Control(s), Garburator, Range Hood, Refrigerator, Stove(s), Washer/Dryer, Window Coverings
Laundry Lower Level
Exterior
Garage Double Garage Detached
Garage Spaces 2.0
Garage Description Double Garage Detached
Fence Fenced
Community Features None
Roof Type Asphalt Shingle
Porch Deck
Lot Frontage 62.0
Total Parking Spaces 4
Building
Lot Description Back Lane, Back Yard, Lawn, Landscaped, Underground Sprinklers
Foundation Wood
Architectural Style 3 Level Split
Level or Stories 3 Level Split
Structure Type Asphalt,Concrete,Stucco,Wood Frame
Others
Restrictions None Known
Tax ID 77126515
Ownership Other
Read Less Info
Want to know what your home might be worth? Contact us for a FREE valuation!

Our team is ready to help you sell your home for the highest possible price ASAP
GET MORE INFORMATION

Agent | License ID: LDKATOCAN






