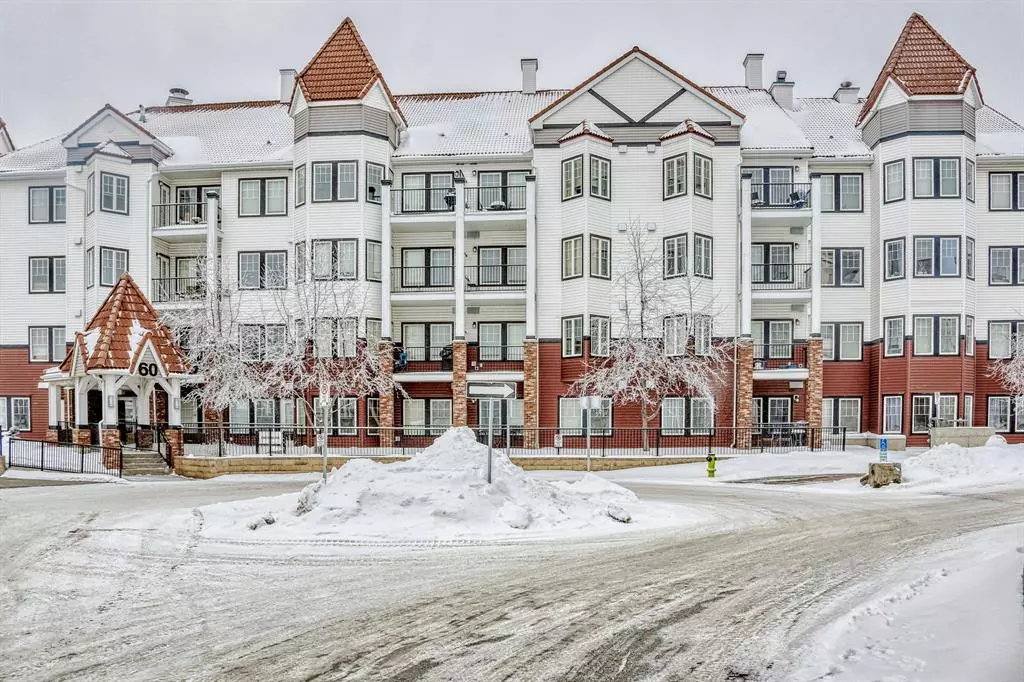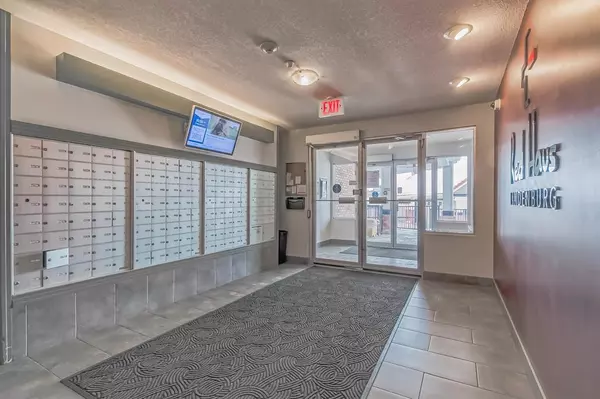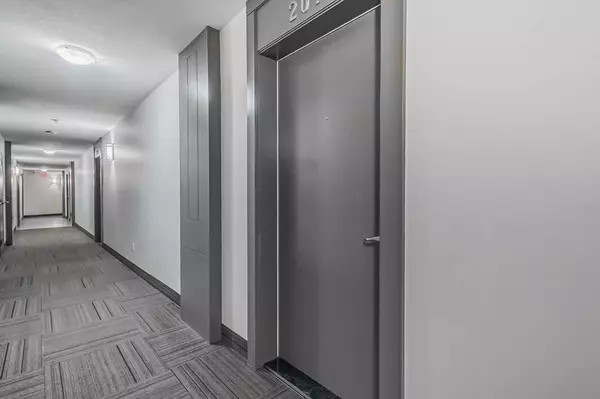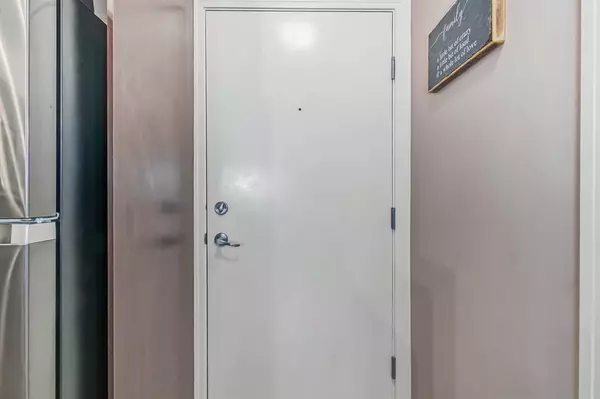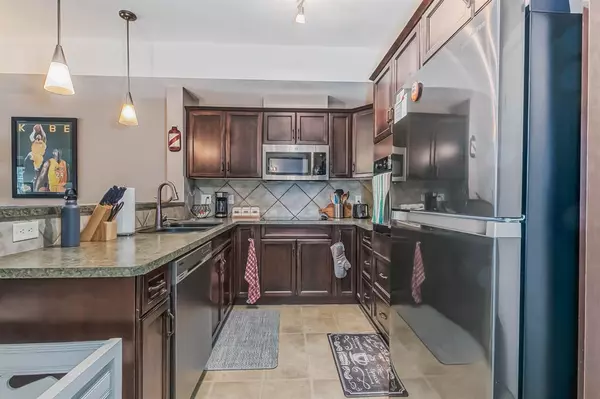$226,000
$220,000
2.7%For more information regarding the value of a property, please contact us for a free consultation.
1 Bed
1 Bath
604 SqFt
SOLD DATE : 03/24/2023
Key Details
Sold Price $226,000
Property Type Condo
Sub Type Apartment
Listing Status Sold
Purchase Type For Sale
Square Footage 604 sqft
Price per Sqft $374
Subdivision Royal Oak
MLS® Listing ID A2031363
Sold Date 03/24/23
Style Apartment
Bedrooms 1
Full Baths 1
Condo Fees $374/mo
Originating Board Calgary
Year Built 2007
Annual Tax Amount $1,090
Tax Year 2022
Property Description
Welcome home to Red Haus in Royal Oak ! Conveniently located near Stoney Trail, a shopping center and many schools, bike paths and parks, this condo on the second floor of the #60 building is the perfect location for you ! This well-maintained condo features maple cabinetry and raised breakfast bar. The modern installation of appliances such as an updated stainless steel refrigerator and dishwasher plus, a built-in wall microwave and on the counter stove top adds a luxury feel. As you move throughout the home, the open concept floor plan allows for a more welcoming feel. The spacious living room features large windows so you will be anything of short when it comes to sunlight. The bedroom has ample room and includes a walk-in closet that leads to a 4 piece bathroom with an in-unit washer and dryer. The south facing balcony overlooks a quiet courtyard and is walking distance from the condominium residents only clubhouse. This clubhouse features a gym and a large entertainment area that is great for a large or small gathering (please note: additional renovations will occur to the clubhouse including updated flooring and addition of gym and recreation equipment). The home also includes a titled, heated underground parking stall and a titled storage unit. Do not miss out on your opportunity to live at Red Haus !
Location
Province AB
County Calgary
Area Cal Zone Nw
Zoning M-C2 D185
Direction E
Interior
Interior Features Breakfast Bar, Kitchen Island, No Animal Home, No Smoking Home, Walk-In Closet(s)
Heating Baseboard
Cooling None
Flooring Carpet, Ceramic Tile
Appliance Built-In Electric Range, Built-In Oven, Dishwasher, Microwave, Washer/Dryer
Laundry In Unit
Exterior
Garage Additional Parking, Underground
Garage Description Additional Parking, Underground
Community Features Clubhouse, Park, Schools Nearby, Sidewalks, Street Lights, Shopping Nearby
Amenities Available Clubhouse, Fitness Center, Party Room
Porch Balcony(s)
Exposure S
Total Parking Spaces 1
Building
Story 4
Architectural Style Apartment
Level or Stories Single Level Unit
Structure Type Brick,Vinyl Siding,Wood Frame
Others
HOA Fee Include Common Area Maintenance,Gas,Heat,Insurance,Interior Maintenance,Maintenance Grounds,Parking,Professional Management,Reserve Fund Contributions,Residential Manager,Sewer,Snow Removal,Trash
Restrictions Board Approval
Tax ID 76321784
Ownership Private
Pets Description Restrictions
Read Less Info
Want to know what your home might be worth? Contact us for a FREE valuation!

Our team is ready to help you sell your home for the highest possible price ASAP
GET MORE INFORMATION

Agent | License ID: LDKATOCAN

