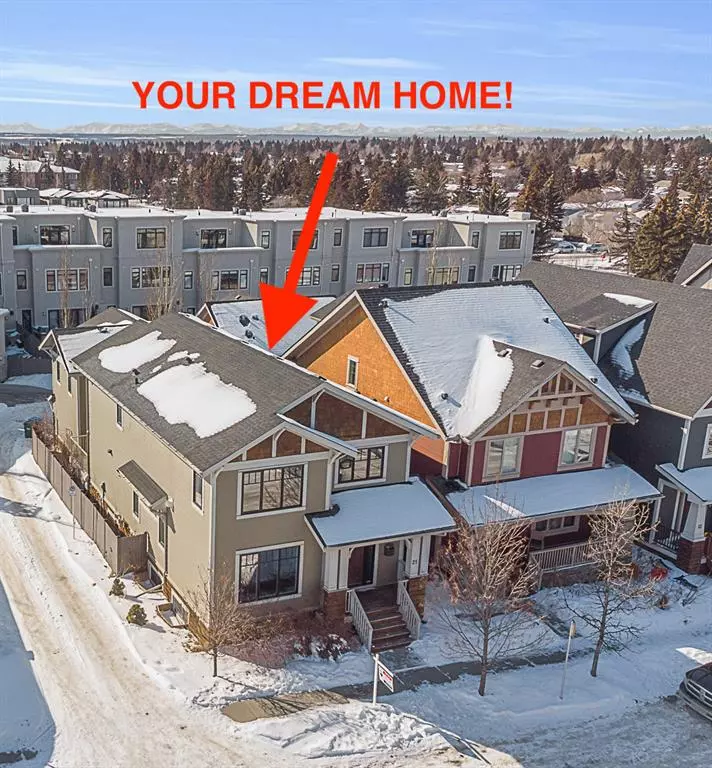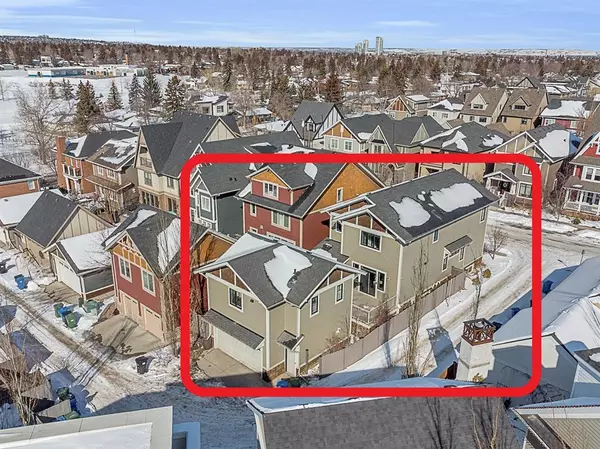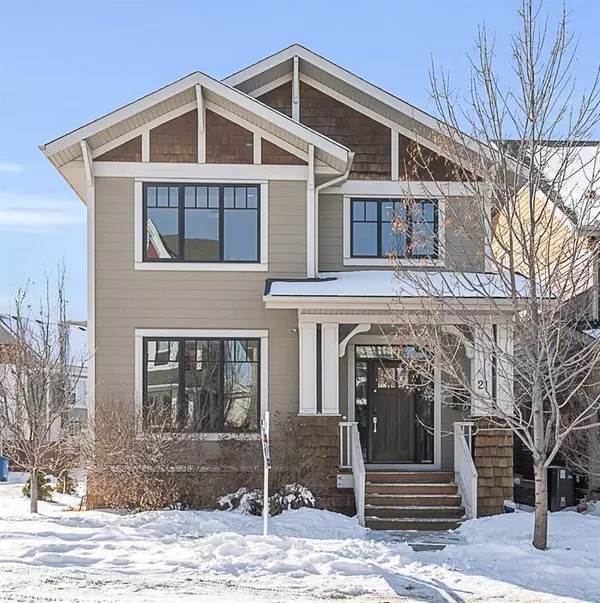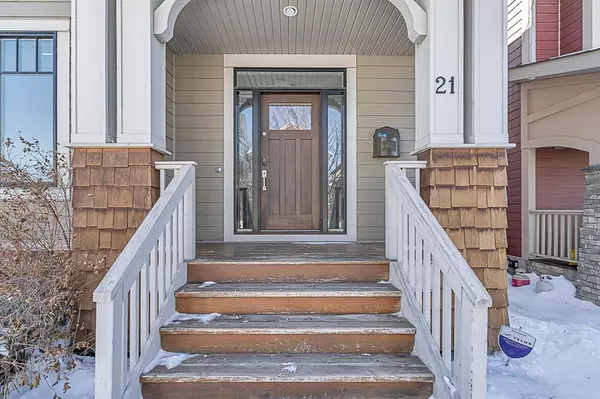$1,190,000
$1,239,900
4.0%For more information regarding the value of a property, please contact us for a free consultation.
4 Beds
5 Baths
2,408 SqFt
SOLD DATE : 03/24/2023
Key Details
Sold Price $1,190,000
Property Type Single Family Home
Sub Type Detached
Listing Status Sold
Purchase Type For Sale
Square Footage 2,408 sqft
Price per Sqft $494
Subdivision Currie Barracks
MLS® Listing ID A2029100
Sold Date 03/24/23
Style 2 Storey
Bedrooms 4
Full Baths 4
Half Baths 1
Originating Board Calgary
Year Built 2011
Annual Tax Amount $6,810
Tax Year 2022
Lot Size 3,541 Sqft
Acres 0.08
Property Description
Welcome to a former SHOW HOME built by the famous Crystal Creek Homes, located on a quiet street, in the heart of the sought after Currie Barracks.
Your future home offers over 2400 sq.ft above grade and a fully finished basement PLUS a LEGAL CARRIAGE SUITE (550 sq.ft) located above a 2 CAR ATTACHED garage (the carriage suite comes with a full kitchen, in-suite laundry, a full bathroom, a bedroom and a living room. It has its own separate entrance from the back lane).
Let's explore the house itself. The main floor offers air conditioning (great for hot summer days!), an office with a large window, right off the main entrance, and a fireplace (double sided) which is also on the large family room side; a 2 PC bathroom; a large kitchen with a dining area and access to the south facing deck and backyard.
The kitchen is absolutely gorgeous....it's equipped with QUARTZ countertops, a huge island with an undermount sink, top of the line stainless steel appliances, a corner pantry and plenty of cupboard space. There's also a wine fridge here!
The whole level is finished with quality hardwood flooring throughout.
The upper floor comes with a huge master bedroom with walk-in closet and a SPA ensuite including 10 ml glass, large free standing tub and heated floors. There are 2 more good size bedrooms, a 4PC bathroom and laundry with sink.
The basement is finished with a humongous entertainment/family room, a full bathroom, and the 4th bedroom. Plenty of storage here too! BONUS ITEM: on demand water heating system to make your heating bills lower!
Your dream home is located steps away from the famous airport playground, the Alexandria Park, the Currie Bark Park, the sought after Clear Water Academy, and many other private and public schools. You are within a short driving/cycling distance to Marda Loop with its restaurants, the vast North Glenmore Park and downtown.
Do not wait too long to see this beautiful home! It won't last long!
Location
Province AB
County Calgary
Area Cal Zone W
Zoning DC (pre 1P2007)
Direction W
Rooms
Basement Finished, Full
Interior
Interior Features High Ceilings
Heating Forced Air, Natural Gas
Cooling Central Air
Flooring Carpet, Hardwood, Tile
Fireplaces Number 1
Fireplaces Type Double Sided, Gas, Living Room
Appliance Dishwasher, Dryer, Microwave Hood Fan, Refrigerator, Stove(s), Washer, Wine Refrigerator
Laundry In Unit
Exterior
Garage Double Garage Attached
Garage Spaces 2.0
Garage Description Double Garage Attached
Fence Fenced
Community Features Golf, Schools Nearby, Playground, Shopping Nearby
Roof Type Asphalt Shingle
Porch Deck
Lot Frontage 33.99
Exposure W
Total Parking Spaces 4
Building
Lot Description Back Lane, Landscaped
Foundation Poured Concrete
Architectural Style 2 Storey
Level or Stories Two
Structure Type Composite Siding,Stone,Wood Frame
Others
Restrictions None Known
Tax ID 76611587
Ownership Private
Read Less Info
Want to know what your home might be worth? Contact us for a FREE valuation!

Our team is ready to help you sell your home for the highest possible price ASAP
GET MORE INFORMATION

Agent | License ID: LDKATOCAN






