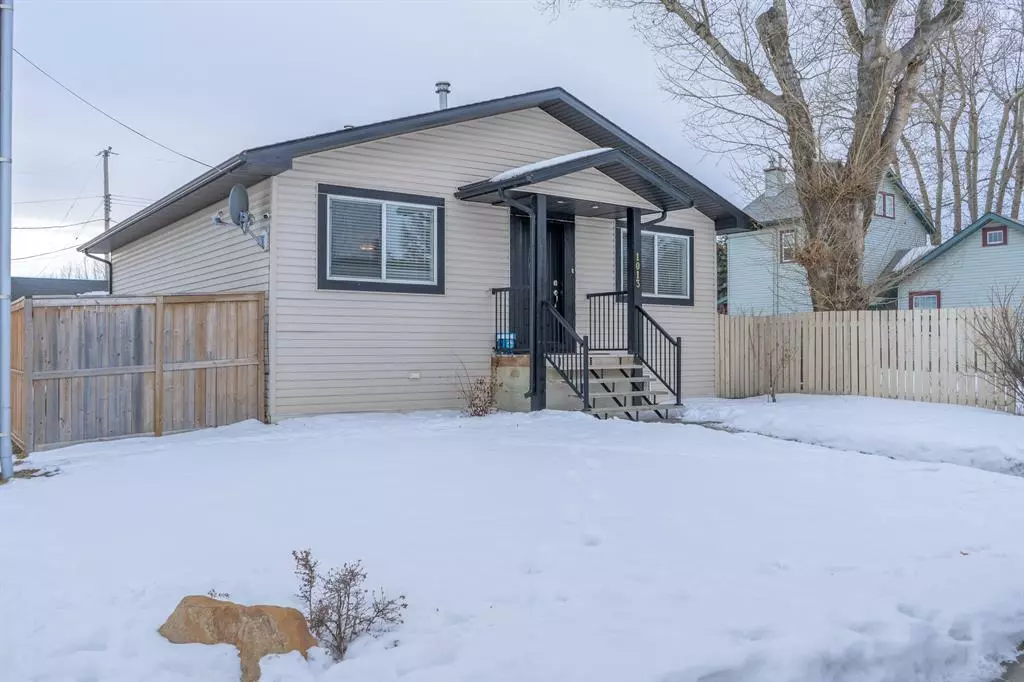$395,900
$429,900
7.9%For more information regarding the value of a property, please contact us for a free consultation.
3 Beds
3 Baths
1,079 SqFt
SOLD DATE : 03/23/2023
Key Details
Sold Price $395,900
Property Type Single Family Home
Sub Type Detached
Listing Status Sold
Purchase Type For Sale
Square Footage 1,079 sqft
Price per Sqft $366
MLS® Listing ID A2018862
Sold Date 03/23/23
Style Bungalow
Bedrooms 3
Full Baths 3
Originating Board Calgary
Year Built 2008
Annual Tax Amount $2,881
Tax Year 2023
Lot Size 5,399 Sqft
Acres 0.12
Property Description
Welcome to the Town of Crossfield! This unique home has so much to offer! When you enter into this home your are greeted by a large entry way and an open concept kitchen and living room. The Kitchen features a large amount of cabinets and a massive island! The living room features a corner gas fireplace. There is alot of natural light from the large front windows in the kitchen and living room! There are 2 bedrooms and a 4 pc main bathroom on this main level. The master features a large closet and a spacious 3 pc bathroom. The basement has new carpet and underlay! The lower level is fully developed with a family room and games room area. There is a large bedroom and another 3 pc bath room. The laundry room and utility room are combined. This home is situated on a WBD lot in town. This allows for home based businesses. The double detached garage is transformed into a single garage with a store front style second bay and is totally heated. There is hot water on demand in shop but industrial sinks will be removed so that you can customize it to your needs. This roof was replaced in 2021! Don't miss out on this great opportunity! RUN YOUR OWN BUSINESS RIGHT FROM YOUR YARD!!!
Location
Province AB
County Rocky View County
Zoning WBD
Direction N
Rooms
Basement Finished, Full
Interior
Interior Features Breakfast Bar, Kitchen Island
Heating Forced Air, Natural Gas
Cooling None
Flooring Laminate
Fireplaces Number 1
Fireplaces Type Gas, Living Room, Tile
Appliance Dishwasher, Electric Stove, Microwave Hood Fan, Refrigerator, Window Coverings
Laundry In Basement
Exterior
Garage Garage Door Opener, Garage Faces Side, Single Garage Detached
Garage Spaces 1.0
Garage Description Garage Door Opener, Garage Faces Side, Single Garage Detached
Fence Fenced
Community Features None
Roof Type Asphalt Shingle
Porch Deck
Lot Frontage 44.95
Exposure N
Total Parking Spaces 1
Building
Lot Description Back Lane, Back Yard, Paved, Rectangular Lot
Building Description Wood Frame, This garage is designed as a small shop and 1 parking stall. Run your business out of your own shop!
Foundation Poured Concrete
Architectural Style Bungalow
Level or Stories One
Structure Type Wood Frame
Others
Restrictions None Known
Tax ID 57326737
Ownership Private
Read Less Info
Want to know what your home might be worth? Contact us for a FREE valuation!

Our team is ready to help you sell your home for the highest possible price ASAP
GET MORE INFORMATION

Agent | License ID: LDKATOCAN






