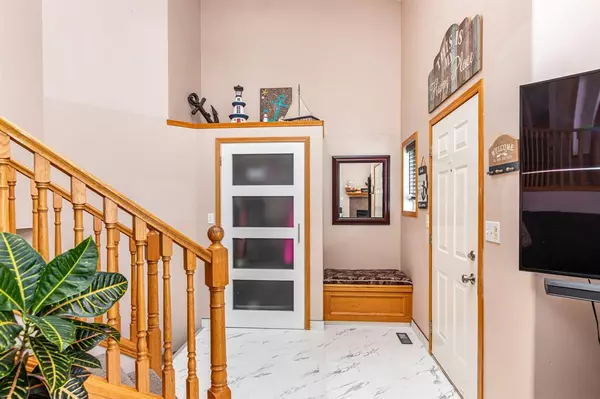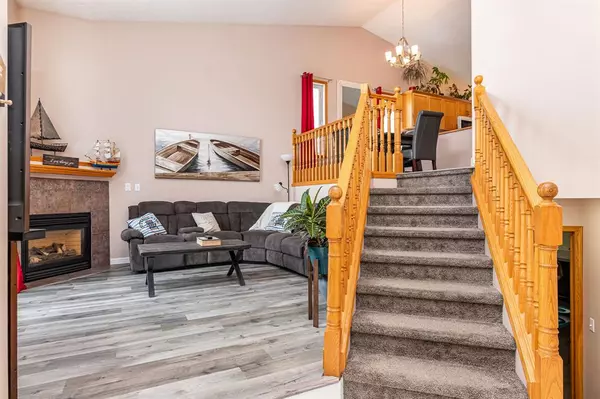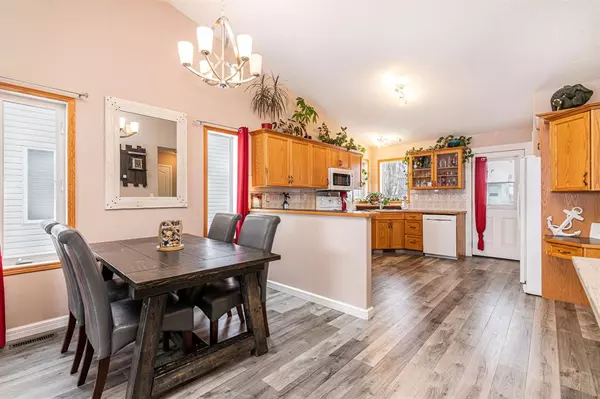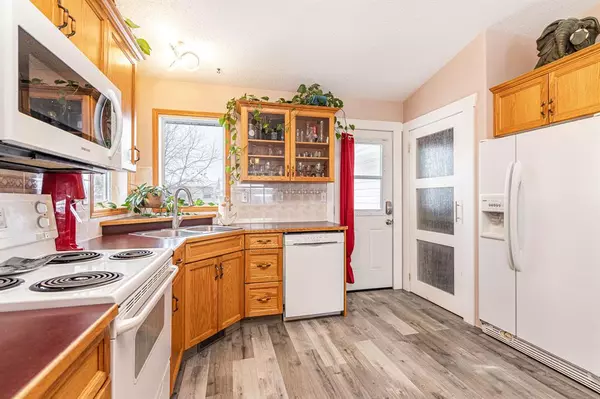$300,000
$311,900
3.8%For more information regarding the value of a property, please contact us for a free consultation.
3 Beds
2 Baths
1,043 SqFt
SOLD DATE : 03/23/2023
Key Details
Sold Price $300,000
Property Type Single Family Home
Sub Type Detached
Listing Status Sold
Purchase Type For Sale
Square Footage 1,043 sqft
Price per Sqft $287
Subdivision Harvest Meadows
MLS® Listing ID A2021503
Sold Date 03/23/23
Style Bi-Level
Bedrooms 3
Full Baths 2
Originating Board Central Alberta
Year Built 1997
Annual Tax Amount $2,676
Tax Year 2022
Lot Size 5,040 Sqft
Acres 0.12
Property Description
Welcome home to this beautiful, bright bilevel home with an open concept layout with two beds up and one down and two bathrooms with lots of windows throughout to make this the perfect starter home or to if you are downsizing. Very quiet neighborhood within walking distance to the Abbey Centre, Eagel builders center/arena, walking trails, parks and so much more! Lots of room to entertain outside on the deck or in the beautiful back yard as well with a great firepit area with room left to build a garage. Some of the updates that have been done are the shingles, most of the flooring, upgraded closet doors, new baseboards and new fence. Don't miss out on this one!!
Location
Province AB
County Lacombe County
Zoning R1
Direction S
Rooms
Basement Finished, Full
Interior
Interior Features Ceiling Fan(s), Closet Organizers, Laminate Counters, Open Floorplan, Pantry, Vaulted Ceiling(s), Vinyl Windows
Heating Forced Air, Natural Gas
Cooling None
Flooring Carpet, Laminate, Linoleum
Fireplaces Number 1
Fireplaces Type Brick Facing, Gas, Living Room
Appliance Dishwasher, Electric Stove, Microwave Hood Fan, Refrigerator, Washer/Dryer, Window Coverings
Laundry In Basement
Exterior
Garage Off Street, Parking Pad
Garage Description Off Street, Parking Pad
Fence Fenced
Community Features Park, Schools Nearby, Playground, Pool, Sidewalks, Street Lights, Shopping Nearby
Roof Type Asphalt Shingle
Porch Deck, Front Porch
Lot Frontage 42.0
Exposure S
Total Parking Spaces 2
Building
Lot Description Back Lane, Back Yard, Front Yard, Landscaped, Private
Foundation Poured Concrete
Architectural Style Bi-Level
Level or Stories 3 Level Split
Structure Type Vinyl Siding
Others
Restrictions None Known
Tax ID 78947410
Ownership Private
Read Less Info
Want to know what your home might be worth? Contact us for a FREE valuation!

Our team is ready to help you sell your home for the highest possible price ASAP
GET MORE INFORMATION

Agent | License ID: LDKATOCAN






