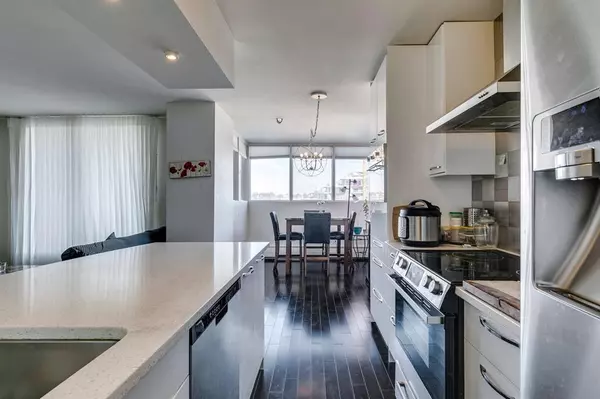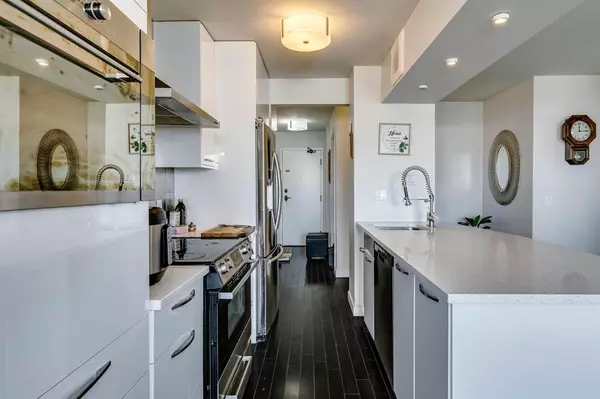$250,000
$242,000
3.3%For more information regarding the value of a property, please contact us for a free consultation.
2 Beds
1 Bath
770 SqFt
SOLD DATE : 03/23/2023
Key Details
Sold Price $250,000
Property Type Condo
Sub Type Apartment
Listing Status Sold
Purchase Type For Sale
Square Footage 770 sqft
Price per Sqft $324
Subdivision Eau Claire
MLS® Listing ID A2029229
Sold Date 03/23/23
Style High-Rise (5+)
Bedrooms 2
Full Baths 1
Condo Fees $716/mo
Originating Board Calgary
Year Built 1981
Annual Tax Amount $2,123
Tax Year 2022
Property Description
ATTN INVESTORS & SAVY CONDO BUYERS! A rare opportunity is available for you to own a stunning, FULLY RENOVATED 2 bed/1 bath condo with breathtaking city views from the 12th floor. Meet "Paxton" in Prince's Crossing - a turn-key purchase option with an ASSUMABLE MORTGAGE available at an incredibly low rate of 2.44% until July 2025. The added bonus of including furniture in the purchase makes this an even more attractive option. The unit boasts an open floor plan that is flooded with natural light, creating a warm and inviting atmosphere, and is very spacious (Registered Condo Plan size is 863 SF not including balcony). The modern white kitchen features upgraded stainless steel appliances, including a slide-in range, French door fridge, and range hood, all complemented by beautiful QUARTZ counters on the island. Additional pantry storage and a separate dining area complete the space. For your convenience, the IN-SUITE laundry room comes equipped with a premium LG WASHER/DRYER combo unit, and there's plenty of storage throughout the unit. The bathroom is beautifully updated, matching the style of the rest of the condo, while both bedrooms offer ample space and good closet storage. The building offers UNDERGROUND parking (no extra cost) and INCLUDES ELECTRICITY in the condo fees. Additionally, there's a concierge on site, and a fantastic gym for your workouts. The location is unbeatable, just steps away from the downtown core, Eau Claire, the C-train, and the pathway system, with easy access to all the shops and restaurants in Kensington. Don't miss this fantastic opportunity to own a beautiful condo in a highly sought-after location. Book your showing today with a minimum of 24 hours' notice.
Location
Province AB
County Calgary
Area Cal Zone Cc
Zoning DC (pre 1P2007)
Direction S
Interior
Interior Features Breakfast Bar, Kitchen Island, Stone Counters
Heating Baseboard, Natural Gas
Cooling None
Flooring Hardwood, Tile
Appliance Dishwasher, Electric Stove, European Washer/Dryer Combination, Microwave, Range Hood, Refrigerator
Laundry Common Area, In Unit
Exterior
Garage Leased, Underground
Garage Description Leased, Underground
Community Features Park, Schools Nearby, Sidewalks, Street Lights, Shopping Nearby
Amenities Available Fitness Center, Laundry, Party Room, Secured Parking, Storage
Roof Type Tar/Gravel
Porch Balcony(s)
Exposure N
Total Parking Spaces 1
Building
Story 18
Foundation Poured Concrete
Architectural Style High-Rise (5+)
Level or Stories Single Level Unit
Structure Type Brick,Concrete
Others
HOA Fee Include Electricity,Heat,Insurance,Parking,Professional Management,Reserve Fund Contributions,Sewer,Snow Removal,Water
Restrictions Pet Restrictions or Board approval Required
Ownership Private
Pets Description Restrictions
Read Less Info
Want to know what your home might be worth? Contact us for a FREE valuation!

Our team is ready to help you sell your home for the highest possible price ASAP
GET MORE INFORMATION

Agent | License ID: LDKATOCAN






