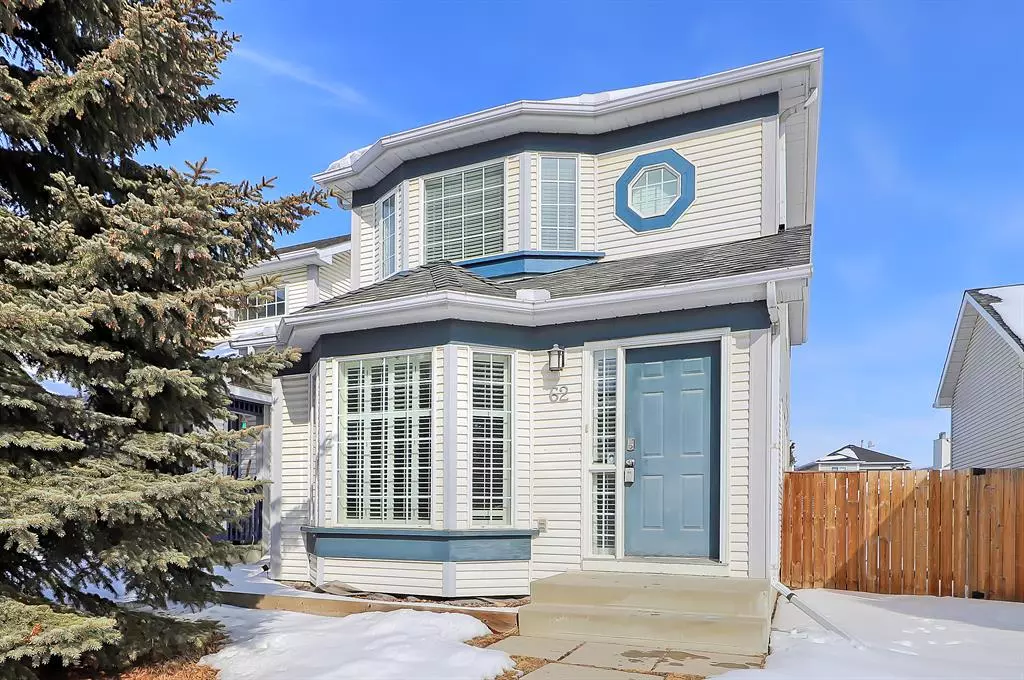$510,000
$450,000
13.3%For more information regarding the value of a property, please contact us for a free consultation.
4 Beds
3 Baths
1,433 SqFt
SOLD DATE : 03/23/2023
Key Details
Sold Price $510,000
Property Type Single Family Home
Sub Type Detached
Listing Status Sold
Purchase Type For Sale
Square Footage 1,433 sqft
Price per Sqft $355
Subdivision Riverbend
MLS® Listing ID A2032019
Sold Date 03/23/23
Style 2 Storey
Bedrooms 4
Full Baths 2
Half Baths 1
Originating Board Calgary
Year Built 1993
Annual Tax Amount $2,684
Tax Year 2022
Lot Size 3,552 Sqft
Acres 0.08
Property Description
*Visit Multimedia Link for 360º VT & Floorplans!* DETACHED HOME UNDER $450K ON A QUIET STREET! This 4-bedroom house features two large living areas on the main floor, a renovated kitchen, a fully developed basement, and lots of updates since ownership, including a roof and fence and some appliances! The front living room is a welcoming space with bay windows and hardwood floors that carry throughout the main living spaces. Down the hall, the fully renovated kitchen features new shaker cabinetry, stainless steel appliances, a subway tile backsplash, a dual basin sink, and a built-in wine rack. Natural light floods through the open concept dining space and into the living room with extra tall ceilings open to the 2nd storey. A fireplace offers warmth to the space, and sliding glass doors provide access to the sizeable back deck and fully fenced yard. The laundry room and rear mudroom reside on the main level, along with an updated 2pc powder room around the corner. Upstairs, the hallway offers views of the living room below and hosts 3 good-sized bedrooms. The primary bedroom features a large closet and South-facing bay windows. Two additional bedrooms also have spacious closets, and all three rooms have quick access to the 4pc bathroom with a tub/shower. The fully developed basement has a large rec room area, an updated 3pc bathroom, a 4th bedroom, and an oversized utility room with lots of storage. The backyard has a sizeable shed for storing outdoor tools and toys and a rear ATTACHED garage. This home’s location is within walking distance of the River Rock Circle Playground and a pathway system that leads all the way to the Bow River! Riverbend School and Riverbend Community Association are just down the street, and Quarry Park Shopping Centre and Remington YMCA in Quarry Park are a short 4min drive. There’s easy access to Deerfoot Trail, the ring road, and Glenmore Trail, and Costco in Heritage is less than 10mins away.
Location
Province AB
County Calgary
Area Cal Zone Se
Zoning R-C2
Direction SW
Rooms
Basement Finished, Full
Interior
Interior Features High Ceilings
Heating Forced Air, Natural Gas
Cooling None
Flooring Carpet, Hardwood
Fireplaces Number 1
Fireplaces Type Family Room, None, See Remarks, Ventless
Appliance Dishwasher, Dryer, Electric Stove, Microwave Hood Fan, Refrigerator, Washer
Laundry Main Level
Exterior
Garage Single Garage Attached
Garage Spaces 1.0
Garage Description Single Garage Attached
Fence Fenced
Community Features Park, Schools Nearby, Pool, Shopping Nearby
Roof Type Asphalt Shingle
Porch Deck
Lot Frontage 30.22
Exposure S
Total Parking Spaces 2
Building
Lot Description Lawn, Landscaped, Standard Shaped Lot
Foundation Poured Concrete
Architectural Style 2 Storey
Level or Stories Two
Structure Type Vinyl Siding,Wood Frame
Others
Restrictions None Known
Tax ID 76746808
Ownership Private
Read Less Info
Want to know what your home might be worth? Contact us for a FREE valuation!

Our team is ready to help you sell your home for the highest possible price ASAP
GET MORE INFORMATION

Agent | License ID: LDKATOCAN






