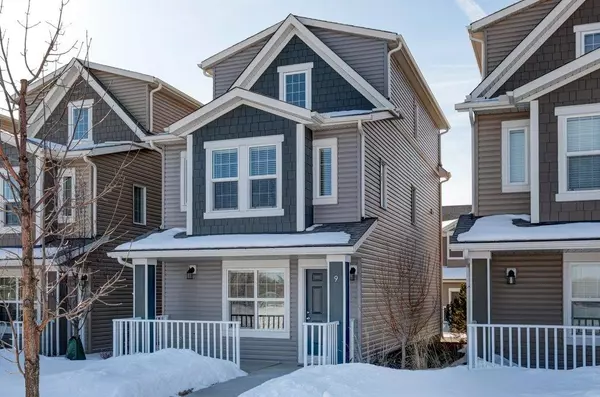$330,000
$319,900
3.2%For more information regarding the value of a property, please contact us for a free consultation.
2 Beds
3 Baths
1,307 SqFt
SOLD DATE : 03/23/2023
Key Details
Sold Price $330,000
Property Type Single Family Home
Sub Type Detached
Listing Status Sold
Purchase Type For Sale
Square Footage 1,307 sqft
Price per Sqft $252
Subdivision Montrose
MLS® Listing ID A2033879
Sold Date 03/23/23
Style 3 Storey
Bedrooms 2
Full Baths 2
Half Baths 1
Condo Fees $185
Originating Board Calgary
Year Built 2021
Annual Tax Amount $2,245
Tax Year 2022
Lot Size 1,147 Sqft
Acres 0.03
Property Description
This is a charming 1307 square foot cottage style home in like new condition. It has a great vibe with its clean and bright white finishes, a lot of natural light, and 9’ ceilings. On the main level there is a bonus family room conveniently located off the garage and front door that would also make a lovely office. The open main floor has a deluxe kitchen with plenty of cabinet space, quartz countertops, upgraded light fixtures and appliances, a large pantry, and an excellent sized island. The dining area and living room are both spacious and bright. Upstairs there is a guest bedroom and a four-piece bathroom as well as the generous-sized master that has its own three-piece ensuite with an upgraded glass shower door. With main floor laundry, 2.5 bathrooms, lots of storage space, a cute front porch with gas line, and a spacious 19’5’ x 15’2’ garage, this next-to-new home built in 2021 is ready for its new owners. Please click the multimedia tab for an interactive, virtual 3D tour plus floor plans.
Location
Province AB
County Foothills County
Zoning TND
Direction N
Rooms
Basement None
Interior
Interior Features High Ceilings, Kitchen Island, No Animal Home, No Smoking Home, Open Floorplan, Pantry, Recessed Lighting, Stone Counters, Storage, Vinyl Windows
Heating Forced Air, Natural Gas
Cooling None
Flooring Carpet, Ceramic Tile, Vinyl Plank
Appliance Dishwasher, Electric Stove, Garage Control(s), Microwave Hood Fan, Refrigerator, Washer/Dryer Stacked, Window Coverings
Laundry Main Level
Exterior
Garage Oversized, Single Garage Attached
Garage Spaces 1.0
Garage Description Oversized, Single Garage Attached
Fence None
Community Features Schools Nearby, Playground, Pool, Sidewalks, Street Lights, Tennis Court(s), Shopping Nearby
Amenities Available None
Roof Type Asphalt Shingle
Porch Front Porch
Lot Frontage 23.89
Total Parking Spaces 2
Building
Lot Description Front Yard, Lawn, Level, Rectangular Lot
Foundation Slab
Architectural Style 3 Storey
Level or Stories Three Or More
Structure Type Wood Frame
Others
HOA Fee Include Insurance,Professional Management,Reserve Fund Contributions,Snow Removal
Restrictions Pets Allowed
Tax ID 77131719
Ownership Private
Pets Description Yes
Read Less Info
Want to know what your home might be worth? Contact us for a FREE valuation!

Our team is ready to help you sell your home for the highest possible price ASAP
GET MORE INFORMATION

Agent | License ID: LDKATOCAN






