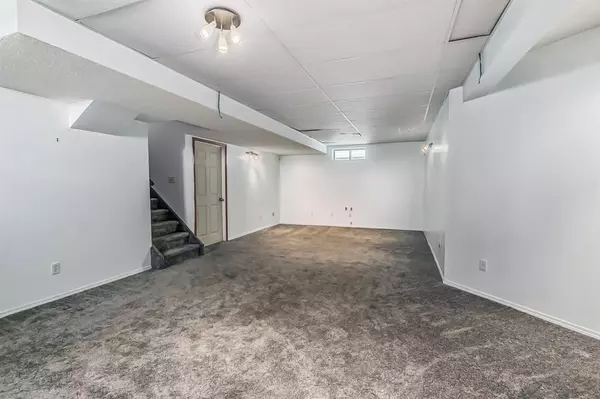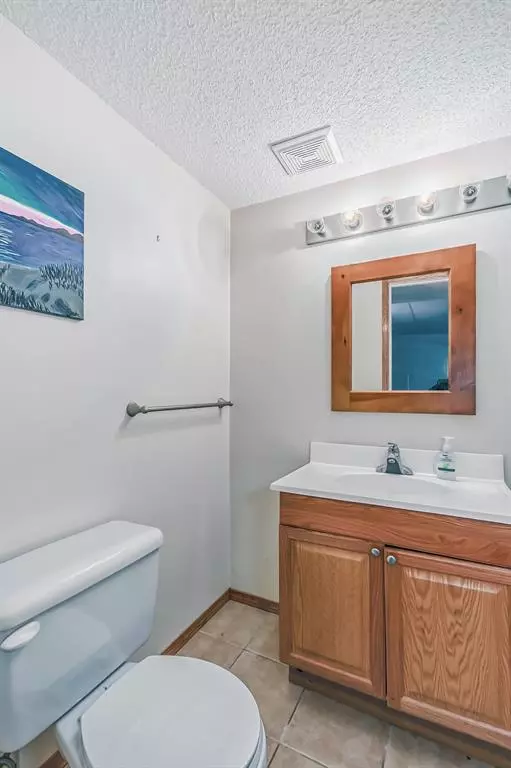$550,000
$539,900
1.9%For more information regarding the value of a property, please contact us for a free consultation.
3 Beds
4 Baths
1,459 SqFt
SOLD DATE : 03/23/2023
Key Details
Sold Price $550,000
Property Type Single Family Home
Sub Type Detached
Listing Status Sold
Purchase Type For Sale
Square Footage 1,459 sqft
Price per Sqft $376
Subdivision Douglasdale/Glen
MLS® Listing ID A2033684
Sold Date 03/23/23
Style 2 Storey
Bedrooms 3
Full Baths 2
Half Baths 2
Originating Board Calgary
Year Built 1997
Annual Tax Amount $2,999
Tax Year 2022
Lot Size 4,133 Sqft
Acres 0.09
Property Description
Welcome to this fully finished and recently upgraded home. Including new Quartz counter tops, carpet, paint and Laminate flooring.
The main floor features a bright and spacious living room with large windows and corner gas fireplace. Open concept kitchen with plenty of counter space, and a large island with breakfast nook. The dining area is adjacent to the kitchen and has access to the backyard. Double sliding doors leading to 240 sq feet west facing back deck including built in bench seating overlooking your private fenced backyard. Also on the main floor is a half bath with a laundry room.
The Upper level features a primary bedroom with a walk in closet and four piece ensuite with a jetted tub. There are also two other good sized bedrooms and a full bath on the upper level.
Fully finished basement with a massive rec room and a bathroom. Also in the basement is a mechanical room and separate storage room.
A few other renovations include newer roof, hot water tank, garage door opener, furnace motor, light fixtures, central AC, central vacuum and is wired for cat 5 surround sound system. This home is close to schools and all major shopping.
Location
Province AB
County Calgary
Area Cal Zone Se
Zoning R-C1N
Direction E
Rooms
Basement Finished, Full
Interior
Interior Features Breakfast Bar, Kitchen Island, No Animal Home, No Smoking Home, Open Floorplan, Quartz Counters, Walk-In Closet(s), Wired for Sound
Heating Forced Air
Cooling Central Air
Flooring Carpet, Laminate
Fireplaces Number 1
Fireplaces Type Gas
Appliance Central Air Conditioner, Dishwasher, Range Hood, Refrigerator, Stove(s), Washer/Dryer, Window Coverings
Laundry Main Level
Exterior
Garage Double Garage Attached
Garage Spaces 2.0
Garage Description Double Garage Attached
Fence Fenced
Community Features Park, Schools Nearby, Playground, Sidewalks, Street Lights, Shopping Nearby
Roof Type Asphalt Shingle
Porch Deck, Rear Porch
Lot Frontage 40.42
Total Parking Spaces 5
Building
Lot Description Back Yard, Lawn, Landscaped, Street Lighting, Rectangular Lot, Treed
Foundation Poured Concrete
Architectural Style 2 Storey
Level or Stories Two
Structure Type Vinyl Siding
Others
Restrictions Utility Right Of Way
Tax ID 76822747
Ownership Private
Read Less Info
Want to know what your home might be worth? Contact us for a FREE valuation!

Our team is ready to help you sell your home for the highest possible price ASAP
GET MORE INFORMATION

Agent | License ID: LDKATOCAN






