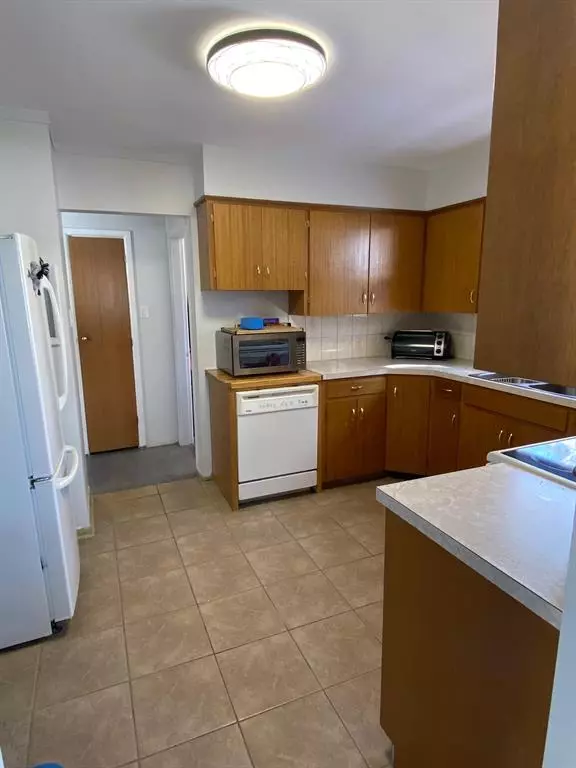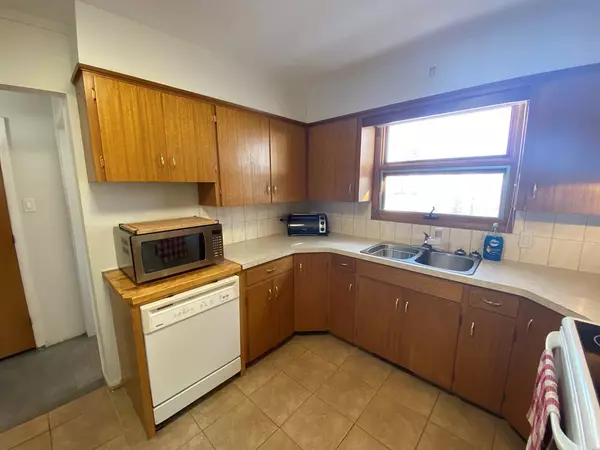$325,000
$335,000
3.0%For more information regarding the value of a property, please contact us for a free consultation.
3 Beds
2 Baths
1,279 SqFt
SOLD DATE : 03/23/2023
Key Details
Sold Price $325,000
Property Type Single Family Home
Sub Type Detached
Listing Status Sold
Purchase Type For Sale
Square Footage 1,279 sqft
Price per Sqft $254
MLS® Listing ID A2025925
Sold Date 03/23/23
Style Bungalow
Bedrooms 3
Full Baths 2
Originating Board Calgary
Year Built 1965
Annual Tax Amount $2,693
Tax Year 2022
Lot Size 8,770 Sqft
Acres 0.2
Property Description
Start the car!!! You don’t want to miss out on the opportunity to own this lovely 3 bedroom, 2 bath detached bungalow. This home offers 1279 sq ft of living space on the main level, featuring a cozy front living room, dining room, a clean & bright kitchen, 3 bedrooms and 4 piece bathroom. Head to the partially finished basement. Large family room, 2 rooms that have been historically used as bedrooms(although the windows in each are just shy of current egress requirements), laundry room and 3 piece bathroom. Hurry up Spring, so you can truly enjoy the outdoor living space. Beautiful fence surrounds the spacious and inviting back yard, with plenty of room to play! Back alley access and room for RV parking. Also check out the single detached garage, offering you secure parking or additional storage. This home is a short walk to the local schools and is conveniently located within walking distance to the post office, medical clinic, grocery store and all of the charming shops that make Nanton such a great little town! Don’t forget about the outdoor swimming pool in the summer and the skating/curling rinks for the winter. Whether you are in the market for your first home or revenue property, call your fave realtor and book a showing today!
Location
Province AB
County Willow Creek No. 26, M.d. Of
Zoning Residential
Direction N
Rooms
Basement Full, Partially Finished
Interior
Interior Features No Smoking Home
Heating Forced Air, Natural Gas
Cooling None
Flooring Carpet, Ceramic Tile, Hardwood, Vinyl Plank
Fireplaces Number 1
Fireplaces Type Gas, Living Room
Appliance Dishwasher, Dryer, Electric Stove, Range Hood, Refrigerator, See Remarks, Washer, Window Coverings
Laundry In Basement
Exterior
Garage Single Garage Detached
Garage Spaces 1.0
Garage Description Single Garage Detached
Fence Fenced
Community Features Golf, Park, Schools Nearby, Playground, Pool, Sidewalks, Street Lights, Shopping Nearby
Roof Type Asphalt Shingle
Porch Deck
Lot Frontage 74.08
Exposure N
Total Parking Spaces 2
Building
Lot Description Back Lane, Back Yard, Front Yard, Lawn, Rectangular Lot, Treed
Foundation Poured Concrete
Architectural Style Bungalow
Level or Stories One
Structure Type Brick,Stucco,Wood Frame
Others
Restrictions None Known
Tax ID 57475293
Ownership Private
Read Less Info
Want to know what your home might be worth? Contact us for a FREE valuation!

Our team is ready to help you sell your home for the highest possible price ASAP
GET MORE INFORMATION

Agent | License ID: LDKATOCAN






