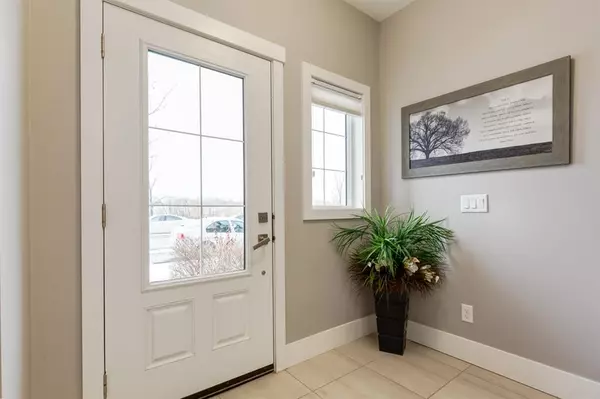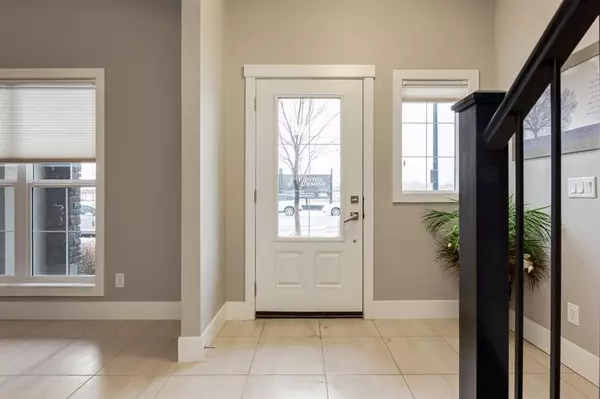$492,500
$499,900
1.5%For more information regarding the value of a property, please contact us for a free consultation.
3 Beds
3 Baths
1,493 SqFt
SOLD DATE : 03/23/2023
Key Details
Sold Price $492,500
Property Type Townhouse
Sub Type Row/Townhouse
Listing Status Sold
Purchase Type For Sale
Square Footage 1,493 sqft
Price per Sqft $329
Subdivision Douglasdale/Glen
MLS® Listing ID A2021657
Sold Date 03/23/23
Style 3 Storey
Bedrooms 3
Full Baths 2
Half Baths 1
Condo Fees $315
HOA Fees $20/ann
HOA Y/N 1
Originating Board Calgary
Year Built 2015
Annual Tax Amount $3,124
Tax Year 2023
Lot Size 1,076 Sqft
Acres 0.02
Property Description
This clean, open, and bright 3 storey, bare land condo in "Bristol Townhomes of Quarry Park" is well suited to first time home buyers or those wanting to downsize from a house. With almost 1500 square feet of living area, this practical layout offers three bedrooms, den or flex space, 2.5 bathrooms, and a double attached garage. A few special features include quartz countertops, stainless appliances, upgraded light fixtures and hardware throughout. Quarry Way and the neighbourhood are well located, providing quick access to Bow River pathways, shopping, amenities, transit, business park, and major roadways. The professionally managed condo corporation with 35 units, includes landscaping and snow removal in the $315 monthly fee. Annual Quarry Park HOA fee of $246. Professional management by CMS Real Estate Ltd. This stylish, well-kept townhome is available for March possession.
Location
Province AB
County Calgary
Area Cal Zone Se
Zoning M-2 d210
Direction SW
Rooms
Basement None
Interior
Interior Features Kitchen Island, No Animal Home, No Smoking Home
Heating Forced Air, Natural Gas
Cooling None
Flooring Carpet, Ceramic Tile
Appliance Dishwasher, Electric Stove, Garage Control(s), Microwave Hood Fan, Refrigerator, Washer/Dryer Stacked, Window Coverings
Laundry Laundry Room
Exterior
Garage Double Garage Attached, Garage Door Opener
Garage Spaces 2.0
Garage Description Double Garage Attached, Garage Door Opener
Fence None
Community Features Park, Schools Nearby, Playground, Shopping Nearby
Amenities Available Other
Roof Type Asphalt Shingle
Porch Balcony(s), Patio
Lot Frontage 20.01
Exposure SW
Total Parking Spaces 2
Building
Lot Description Rectangular Lot
Foundation Poured Concrete
Sewer Public Sewer
Water Public
Architectural Style 3 Storey
Level or Stories Three Or More
Structure Type Stone,Stucco,Wood Frame
Others
HOA Fee Include Common Area Maintenance,Insurance,Maintenance Grounds,Professional Management,Reserve Fund Contributions,Snow Removal,Trash
Restrictions Airspace Restriction,Restrictive Covenant-Building Design/Size,Utility Right Of Way
Ownership Private
Pets Description Restrictions
Read Less Info
Want to know what your home might be worth? Contact us for a FREE valuation!

Our team is ready to help you sell your home for the highest possible price ASAP
GET MORE INFORMATION

Agent | License ID: LDKATOCAN






