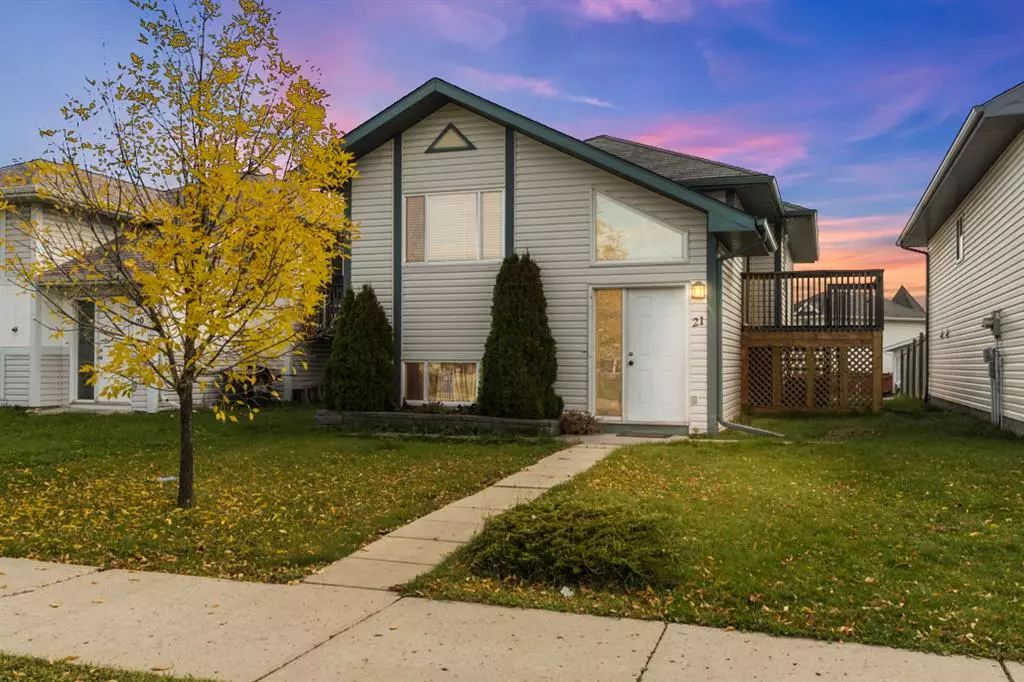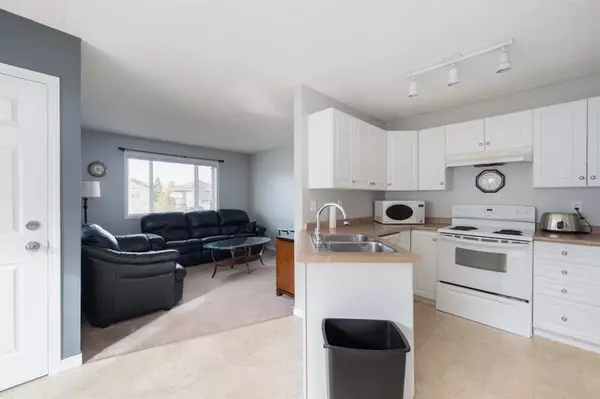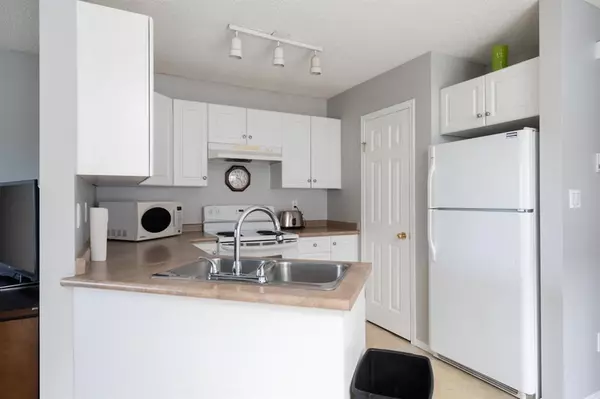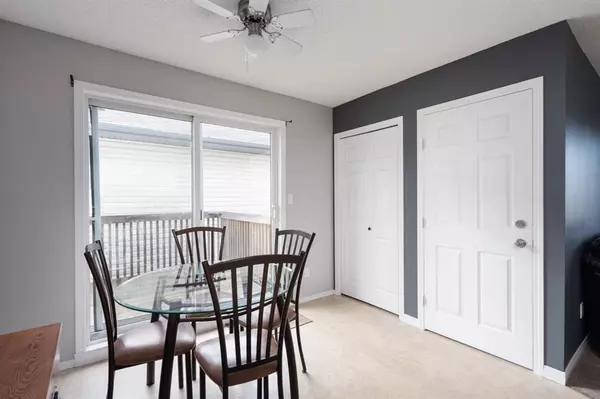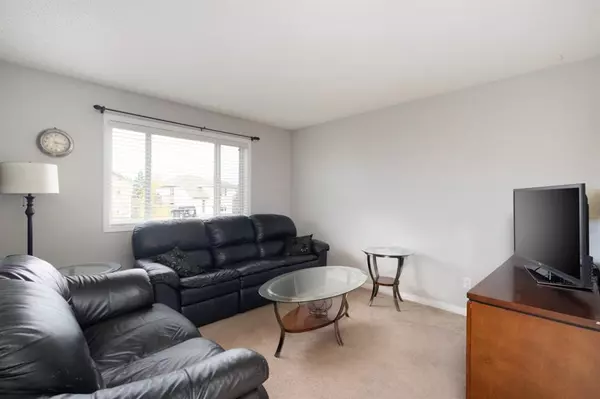$311,900
$309,900
0.6%For more information regarding the value of a property, please contact us for a free consultation.
5 Beds
2 Baths
927 SqFt
SOLD DATE : 03/23/2023
Key Details
Sold Price $311,900
Property Type Single Family Home
Sub Type Detached
Listing Status Sold
Purchase Type For Sale
Square Footage 927 sqft
Price per Sqft $336
Subdivision Timberlea
MLS® Listing ID A2024892
Sold Date 03/23/23
Style Bi-Level
Bedrooms 5
Full Baths 2
Condo Fees $121
Originating Board Calgary
Year Built 2005
Annual Tax Amount $1,607
Tax Year 2022
Lot Size 3,986 Sqft
Acres 0.09
Property Description
MOVE-IN READY! FULLY FURNISHED! ROOM TO BUILD GARAGE OUT BACK! RV PARKING! SINGLE-FAMILY DETACHED HOME! SECONDARY LIVING SPACE IN BASEMENT! QUICK ACCESS TO CONFEDERATION WAY! Welcome to #21, 101 Paish Place, located just steps from schools, amenities, and parks! This 5-bedroom home is perfect for a family, someone looking for roommates, or someone looking to downsize! The main floor showcases 3 bedrooms, a full bathroom with tub/shower combo, living room, kitchen, and dining area with access to the backyard. The spacious kitchen features white cabinets, vaulted ceilings, a walk-in pantry, and lots of cupboard space. The fully finished basement features 2 bedrooms, wet bar with cabinets and sink, laminate flooring, full bathroom with tub/shower combo, and laundry room. Great space for your inlaws to stay when they come to town or for a roommate! The backyard is partially fenced and features a shed, plus RV/BOAT PARKING or room to build a garage off the back alley! All furniture/furnishings in the home at the time of your showing can stay. Extremely low condo fee of $121.67/month. Book your showing today!
Location
Province AB
County Wood Buffalo
Area Fm Northwest
Zoning R1S
Direction W
Rooms
Basement Finished, Full, Suite
Interior
Interior Features Ceiling Fan(s), Open Floorplan, Pantry, Separate Entrance, Wet Bar
Heating Forced Air, Natural Gas
Cooling None
Flooring Carpet, Laminate, Linoleum
Appliance Dishwasher, Dryer, Refrigerator, Stove(s), Washer, Window Coverings
Laundry In Basement
Exterior
Garage Additional Parking, Alley Access, Off Street, Parking Pad, RV Access/Parking
Garage Description Additional Parking, Alley Access, Off Street, Parking Pad, RV Access/Parking
Fence Partial
Community Features Park, Schools Nearby, Street Lights, Shopping Nearby
Amenities Available None
Roof Type Asphalt Shingle
Porch Patio, Side Porch
Lot Frontage 33.6
Total Parking Spaces 3
Building
Lot Description Back Lane, Back Yard, Front Yard, Landscaped, Rectangular Lot
Foundation Poured Concrete
Architectural Style Bi-Level
Level or Stories Bi-Level
Structure Type Vinyl Siding,Wood Frame
Others
HOA Fee Include Professional Management,Snow Removal
Restrictions None Known
Tax ID 76136120
Ownership Private
Pets Description Yes
Read Less Info
Want to know what your home might be worth? Contact us for a FREE valuation!

Our team is ready to help you sell your home for the highest possible price ASAP
GET MORE INFORMATION

Agent | License ID: LDKATOCAN

