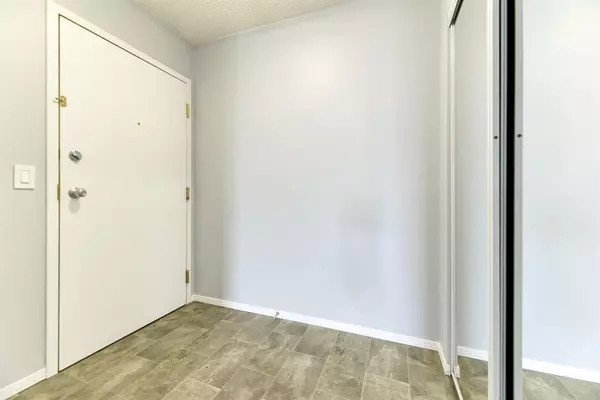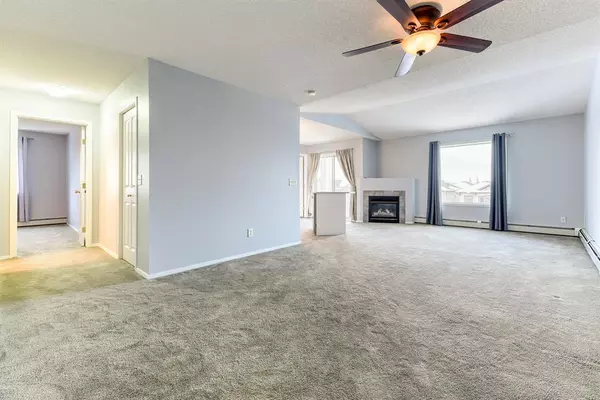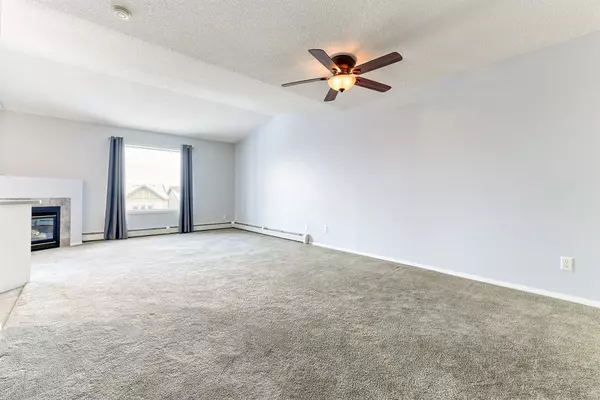$250,000
$240,000
4.2%For more information regarding the value of a property, please contact us for a free consultation.
2 Beds
2 Baths
961 SqFt
SOLD DATE : 03/22/2023
Key Details
Sold Price $250,000
Property Type Condo
Sub Type Apartment
Listing Status Sold
Purchase Type For Sale
Square Footage 961 sqft
Price per Sqft $260
Subdivision Dover
MLS® Listing ID A2031449
Sold Date 03/22/23
Style Low-Rise(1-4)
Bedrooms 2
Full Baths 2
Condo Fees $663/mo
Originating Board Calgary
Year Built 2000
Annual Tax Amount $1,340
Tax Year 2022
Property Description
This TOP FLOOR CORNER UNIT faces east toward the sunrise on the quiet side of this WELL-RUN CONDO complex. When you enter the unit, the large entryway allows you to comfortably remove your outerwear before you enter the great room with VAULTED CEILINGS and a CORNER FIREPLACE The Open-Concept kitchen has a LARGE ISLAND to join the spaces and is fully equipped with matching STAINLESS STEEL APPLIANCES, including a microwave hood-fan, glass-top stove, large fridge and dishwasher. There is also a linen closet, an ADDITIONAL STORAGE room, and extra storage in the LAUNDRY ROOM. You will also find that the Primary bedroom includes a huge WALK-IN CLOSET and a full 4-piece ENSUITE with a shower-tub combo. The shared 4-piece bathroom is on the way to the 2nd bedroom. The entire unit has been decorated with a MODERN COLOUR PALETTE to suit your tastes. You will also have access to SECURE UNDERGROUND PARKING with elevators. Your building has visitor parking 20’ from the entrance and plenty of street parking. This apartment is conveniently located near the golf course, enormous dog walk park, beach volleyball courts, a water park, and convenience stores. By-Laws and Reserve Fund Study are available immediately to your realtor.
Location
Province AB
County Calgary
Area Cal Zone E
Zoning M-C1 d109
Direction E
Interior
Interior Features Breakfast Bar, Ceiling Fan(s), No Smoking Home, Vaulted Ceiling(s), Walk-In Closet(s)
Heating Baseboard
Cooling None
Flooring Carpet, Linoleum
Fireplaces Number 1
Fireplaces Type Gas
Appliance Dishwasher, Electric Stove, Microwave Hood Fan, Refrigerator, Washer/Dryer Stacked
Laundry In Unit, Laundry Room
Exterior
Garage Parkade, Underground
Garage Description Parkade, Underground
Community Features Golf, Playground, Pool, Sidewalks, Street Lights, Shopping Nearby
Amenities Available Elevator(s), Parking, Snow Removal, Trash, Visitor Parking
Porch Balcony(s)
Exposure E
Total Parking Spaces 1
Building
Story 3
Architectural Style Low-Rise(1-4)
Level or Stories Single Level Unit
Structure Type Wood Frame
Others
HOA Fee Include Common Area Maintenance,Gas,Heat,Insurance,Parking,Professional Management,Reserve Fund Contributions,Sewer,Snow Removal,Trash,Water
Restrictions Pet Restrictions or Board approval Required
Tax ID 76292301
Ownership Private
Pets Description Yes
Read Less Info
Want to know what your home might be worth? Contact us for a FREE valuation!

Our team is ready to help you sell your home for the highest possible price ASAP
GET MORE INFORMATION

Agent | License ID: LDKATOCAN






