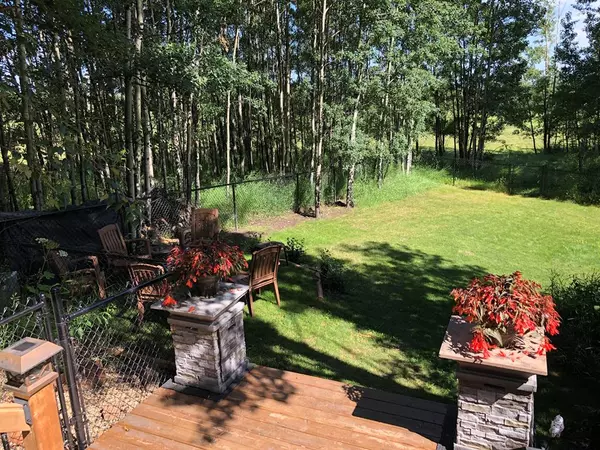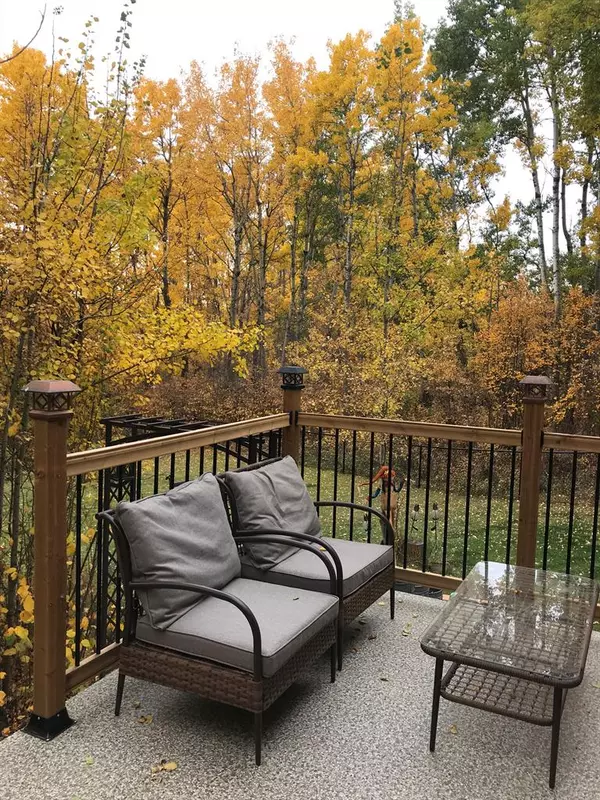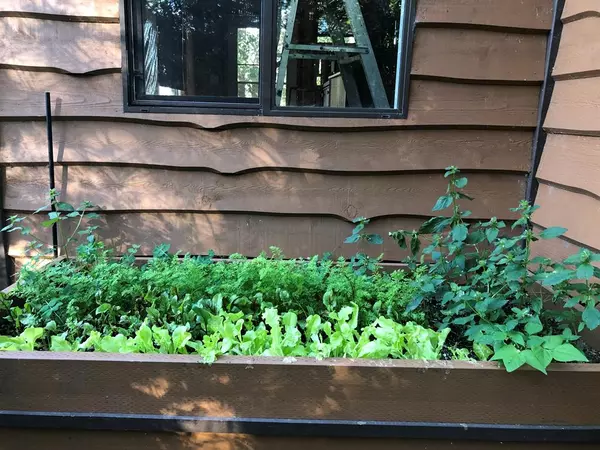$389,000
$379,000
2.6%For more information regarding the value of a property, please contact us for a free consultation.
2 Beds
1 Bath
939 SqFt
SOLD DATE : 03/22/2023
Key Details
Sold Price $389,000
Property Type Single Family Home
Sub Type Detached
Listing Status Sold
Purchase Type For Sale
Square Footage 939 sqft
Price per Sqft $414
Subdivision Sunnyside
MLS® Listing ID A2028588
Sold Date 03/22/23
Style Acreage with Residence,Cottage/Cabin
Bedrooms 2
Full Baths 1
Originating Board Central Alberta
Year Built 1981
Annual Tax Amount $1,081
Tax Year 2022
Lot Size 0.500 Acres
Acres 0.5
Property Description
Live a worry free budget with no condo fees, and low cost utilities so you can just sit back, relax and enjoy your own private lake home! Overlooking the Gull Lake Golf Course, on a quiet cul-de-sac and walking distance to boat launches and the beach - the location just does not get better than this! Did I mention the beautiful updates this 4 season cabin has?! The lot is fully fenced (2020) with a separated dog run for your furry friend, new Dura-Deck and railings surrounded by solar lights (2020), hot tub on cement pad (2018), fully updated plumbing and 100 amp electrical, new vinyl plank flooring (2020), new quartz countertops (2020), new fridge (2020), updated backsplash and cabinets, new double sink, updated track lighting and has even been freshly painted with new trim for you to just move in and start living your best life! Every sunrise and sunset is sure to be enjoyed on the large east facing deck and west facing deck off the upper loft. Easily convert the loft into a 3rd bedroom or enjoy working from your home office with views overlooking the lake! Bring the RV and the boat! There is ample parking plus a 30 amp plug in outside. Need more storage or guest space? The summer porch has recently been renovated and enclosed to accommodate just that! That lake property you have been waiting for has finally arrived!
Location
Province AB
County Ponoka County
Zoning Lake Resort
Direction E
Rooms
Basement None
Interior
Interior Features Beamed Ceilings, Ceiling Fan(s), Track Lighting, Vaulted Ceiling(s)
Heating Baseboard, Electric, Fireplace(s), Natural Gas
Cooling Wall Unit(s)
Flooring Vinyl Plank
Fireplaces Number 1
Fireplaces Type Gas, Living Room
Appliance Refrigerator, Stove(s), Washer/Dryer
Laundry Upper Level
Exterior
Garage Additional Parking, Boat, Driveway, Off Street, Parking Pad, RV Access/Parking
Garage Description Additional Parking, Boat, Driveway, Off Street, Parking Pad, RV Access/Parking
Fence Fenced
Community Features Fishing, Golf, Lake, Park, Schools Nearby, Playground, Shopping Nearby
Roof Type Metal
Porch Deck, Enclosed, Front Porch
Exposure E,W
Total Parking Spaces 5
Building
Lot Description Back Yard, Backs on to Park/Green Space, Cul-De-Sac, Garden
Building Description Cedar,Wood Frame, 2 storage sheds
Foundation Piling(s)
Sewer Septic Field, Septic Tank
Water Well
Architectural Style Acreage with Residence, Cottage/Cabin
Level or Stories One and One Half
Structure Type Cedar,Wood Frame
Others
Restrictions Restrictive Covenant-Building Design/Size,Utility Right Of Way
Tax ID 57489944
Ownership Private
Read Less Info
Want to know what your home might be worth? Contact us for a FREE valuation!

Our team is ready to help you sell your home for the highest possible price ASAP
GET MORE INFORMATION

Agent | License ID: LDKATOCAN






