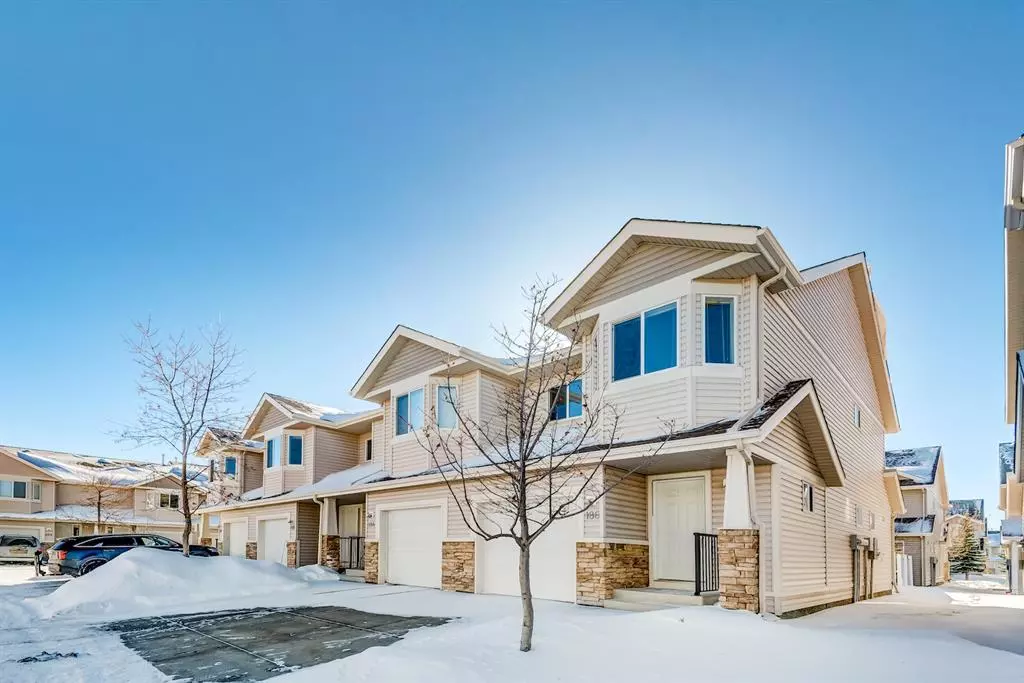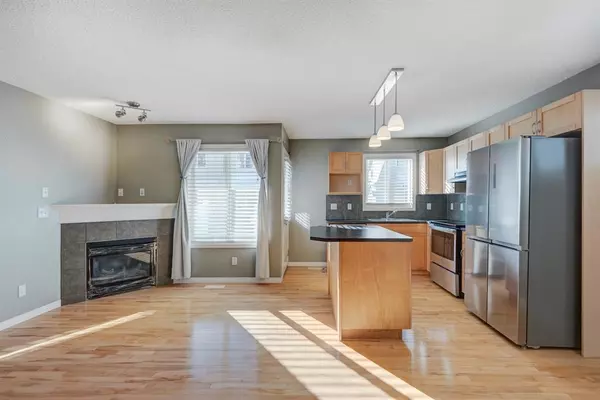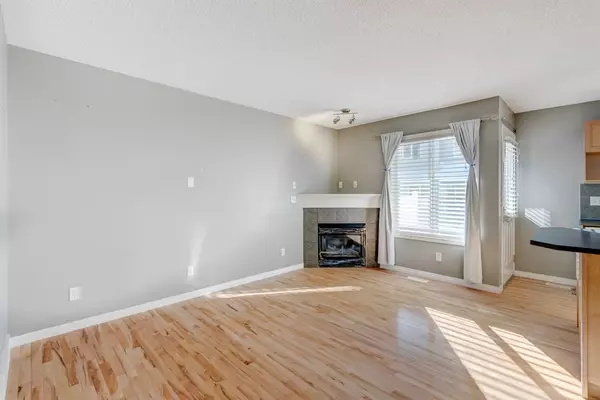$375,900
$369,900
1.6%For more information regarding the value of a property, please contact us for a free consultation.
3 Beds
2 Baths
1,080 SqFt
SOLD DATE : 03/22/2023
Key Details
Sold Price $375,900
Property Type Townhouse
Sub Type Row/Townhouse
Listing Status Sold
Purchase Type For Sale
Square Footage 1,080 sqft
Price per Sqft $348
Subdivision Royal Oak
MLS® Listing ID A2029264
Sold Date 03/22/23
Style 2 Storey
Bedrooms 3
Full Baths 1
Half Baths 1
Condo Fees $308
HOA Fees $16/ann
HOA Y/N 1
Originating Board Calgary
Year Built 2004
Annual Tax Amount $2,012
Tax Year 2022
Lot Size 1,961 Sqft
Acres 0.05
Property Description
Welcome to your dream townhome in Royal Oak! This stunning end unit features three bedrooms, a finished basement, an attached garage and over 1500 SQFT living space - all at an incredible price! You won't find a better value for a home this size in such a family-friendly neighborhood.
Step inside and be greeted by a spacious foyer, leading into an open-concept floor plan that's perfect for entertaining. The kitchen is a chef's dream, with beautiful maple cabinets, new stain steel appliances, and a movable island/breakfast bar. The living area is filled with natural light from big windows and a gas fireplace, creating a cozy and inviting atmosphere.
Upstairs you'll find three bedrooms, including a master suite with a huge walk-in closet and a cheater door to the bathroom. All of hardwood floor on upstairs are new. The fully finished basement is perfect for movie nights or family gatherings, with new installed floor, side-by-side laundry, and a massive storage area.
This home is situated in a quiet and family-friendly neighborhood, close to shopping, schools, and transit. Enjoy easy access to both Stoney and Crowchild Trails, making it easy to get to the mountains or airport quickly. Plus, you'll be right across the street from the YMCA @ Rocky Ridge and the public library!
Don't miss your chance to own this incredible townhome - schedule a viewing today and see it for yourself!
Location
Province AB
County Calgary
Area Cal Zone Nw
Zoning M-CG d50
Direction N
Rooms
Basement Finished, Full
Interior
Interior Features No Animal Home, No Smoking Home, Storage
Heating Forced Air
Cooling None
Flooring Hardwood, Linoleum, Vinyl Plank
Fireplaces Number 1
Fireplaces Type Gas
Appliance Dishwasher, Dryer, Electric Stove, Garage Control(s), Range Hood, Refrigerator, Washer, Window Coverings
Laundry In Basement
Exterior
Garage Single Garage Attached
Garage Spaces 1.0
Garage Description Single Garage Attached
Fence Partial
Community Features Park, Schools Nearby, Playground, Shopping Nearby
Amenities Available None
Roof Type Asphalt Shingle
Porch Patio
Lot Frontage 23.92
Exposure S
Total Parking Spaces 2
Building
Lot Description Rectangular Lot
Foundation Poured Concrete
Architectural Style 2 Storey
Level or Stories Two
Structure Type Vinyl Siding,Wood Frame
Others
HOA Fee Include Common Area Maintenance,Insurance,Professional Management,Reserve Fund Contributions,Snow Removal,Trash
Restrictions Board Approval
Ownership Private
Pets Description Yes
Read Less Info
Want to know what your home might be worth? Contact us for a FREE valuation!

Our team is ready to help you sell your home for the highest possible price ASAP
GET MORE INFORMATION

Agent | License ID: LDKATOCAN






