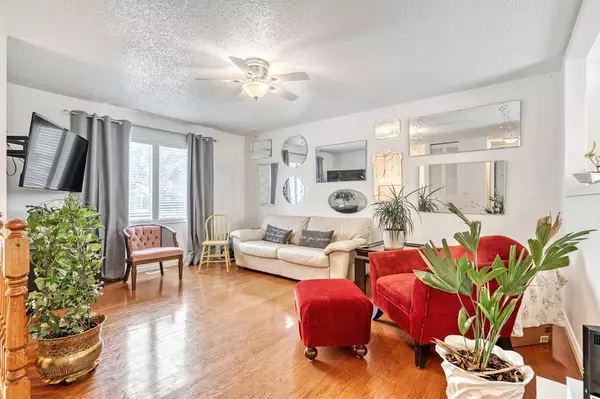$395,000
$399,900
1.2%For more information regarding the value of a property, please contact us for a free consultation.
3 Beds
2 Baths
814 SqFt
SOLD DATE : 03/22/2023
Key Details
Sold Price $395,000
Property Type Single Family Home
Sub Type Detached
Listing Status Sold
Purchase Type For Sale
Square Footage 814 sqft
Price per Sqft $485
Subdivision Dover
MLS® Listing ID A2027408
Sold Date 03/22/23
Style Bi-Level
Bedrooms 3
Full Baths 2
Originating Board Calgary
Year Built 1980
Annual Tax Amount $2,295
Tax Year 2022
Lot Size 4,004 Sqft
Acres 0.09
Property Description
Back on market due to financing. Welcome to 119 Doverglen Crescent! This cozy bi-level located in Calgary’s Southeast community of Dover, boasts nearly 1400 square feet of living space, three bedrooms and two bathrooms and makes an excellent home for first-time buyers or investors. This well-maintained home is filled with the warmth of natural light and beautiful hardwood floors on the upper floor. A spacious living room featuring a large picture window with views out to the manicured and mature front yard, leads seamlessly through to the kitchen and dining area. The eat-in kitchen is well laid out and storage is no problem with plenty of crisp white cabinets. A statement backsplash and large window above the sink make this kitchen ideal for prepping delicious everyday and special occasion meals! With the dining area leading out to the back deck and fully fenced yard through sliding glass doors, entertaining in the warm summer months is a breeze. Retreat to your primary room and enjoy the warmth and comfort of the carpeted floors and large closet. A second bedroom and main four-piece bathroom are also on the main floor. Downstairs you will find the third sizeable bedroom and a three-piece bathroom, laundry, additional storage space, wet bar with full sized fridge, and living space. The oversized regress windows provide great natural light which adds to the homey feel throughout. With a few minor modifications, the lower level can be made into an illegal suite, making it perfect for investment opportunity. Located steps away from Valleyview Park, schools, restaurants, and shops, this home also is within easy access to Peigan, Barlow and Deerfoot trails.
Location
Province AB
County Calgary
Area Cal Zone E
Zoning R-C1
Direction W
Rooms
Basement Finished, Full
Interior
Interior Features Closet Organizers
Heating Forced Air, Natural Gas
Cooling None
Flooring Carpet, Ceramic Tile, Hardwood
Appliance Dryer, Electric Stove, Microwave, Range Hood, Refrigerator, Washer
Laundry In Basement
Exterior
Garage Parking Pad
Garage Description Parking Pad
Fence Fenced
Community Features Park, Schools Nearby, Playground, Pool, Sidewalks, Street Lights, Shopping Nearby
Roof Type Asphalt Shingle
Porch None
Lot Frontage 71.0
Total Parking Spaces 2
Building
Lot Description Back Yard, Cul-De-Sac, Irregular Lot, Many Trees, Private
Foundation Poured Concrete
Architectural Style Bi-Level
Level or Stories Bi-Level
Structure Type Stucco,Wood Frame
Others
Restrictions Utility Right Of Way
Tax ID 76831561
Ownership Private
Read Less Info
Want to know what your home might be worth? Contact us for a FREE valuation!

Our team is ready to help you sell your home for the highest possible price ASAP
GET MORE INFORMATION

Agent | License ID: LDKATOCAN






