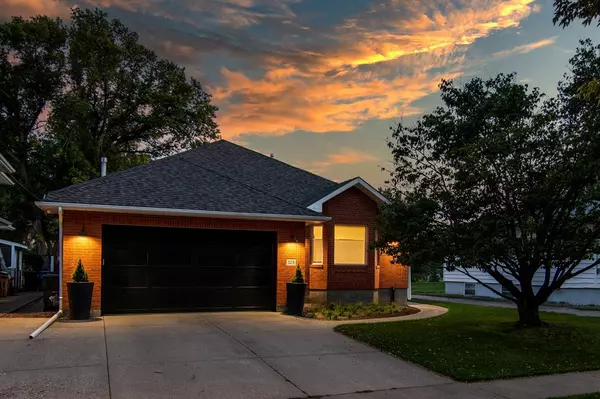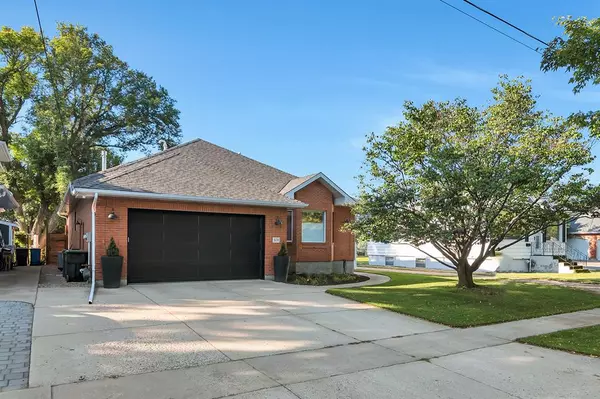$950,000
$995,000
4.5%For more information regarding the value of a property, please contact us for a free consultation.
5 Beds
3 Baths
1,470 SqFt
SOLD DATE : 03/22/2023
Key Details
Sold Price $950,000
Property Type Single Family Home
Sub Type Detached
Listing Status Sold
Purchase Type For Sale
Square Footage 1,470 sqft
Price per Sqft $646
Subdivision Riverside
MLS® Listing ID A2029972
Sold Date 03/22/23
Style Bungalow
Bedrooms 5
Full Baths 3
Originating Board Medicine Hat
Year Built 1990
Annual Tax Amount $5,700
Tax Year 2022
Lot Size 0.300 Acres
Acres 0.3
Lot Dimensions 50x255
Property Description
This solid brick home is backing ONTO the South Saskatchewan River but not in the flood zone. First Street is on one of Medicine Hat’s most prestigious tree-lined streets. An expansive south-facing backyard offers year-round privacy and exceptional river valley views. The home is completely fenced and landscaped with privacy pergolas and sunny south exposure for avid gardeners. The home itself has been completely renovated on both main and lower levels. The main floor boasts a large primary bedroom with ensuite, a second 4-piece bath, second bedroom, den, large kitchen with oversized island, and main floor laundry. Rift sawn white oak cabinets, white quartz countertops in kitchen, baths and laundry are complemented by matching hardwood flooring. A spacious 3-season screened sunroom off the kitchen leads onto a Trex deck running the entire width of the home making this an exceptional home for outdoor entertaining. The lower level boasts three more bedrooms, 4-pc bath, and oversized family/games room. A full stainless steel package, wine fridge, and high-end window coverings are included with the home. This is a rare opportunity to own a beautiful home on a spectacular park-like river lot.
Location
Province AB
County Medicine Hat
Zoning R-LD
Direction N
Rooms
Basement Finished, Full
Interior
Interior Features Built-in Features, Closet Organizers, Double Vanity, Granite Counters, Kitchen Island, No Animal Home, Open Floorplan, Pantry, Storage, Walk-In Closet(s)
Heating Forced Air, Natural Gas, Wood
Cooling Central Air
Flooring Carpet, Ceramic Tile, Hardwood
Fireplaces Number 1
Fireplaces Type Living Room, Wood Burning
Appliance Bar Fridge, Central Air Conditioner, Dishwasher, Garage Control(s), Garburator, Microwave, Range Hood, Refrigerator, Stove(s), Washer/Dryer, Window Coverings
Laundry Laundry Room, Main Level, Sink
Exterior
Garage Double Garage Detached, Driveway
Garage Spaces 2.0
Garage Description Double Garage Detached, Driveway
Fence Fenced
Community Features Lake, Schools Nearby, Sidewalks, Street Lights, Shopping Nearby
Waterfront Description Lake Front
Roof Type Asphalt Shingle
Porch Deck, Patio, Screened
Lot Frontage 50.0
Exposure S
Total Parking Spaces 2
Building
Lot Description Back Yard, Creek/River/Stream/Pond, Few Trees, Lawn, No Neighbours Behind, Landscaped, Street Lighting, Underground Sprinklers, Private
Foundation Poured Concrete
Architectural Style Bungalow
Level or Stories One
Structure Type Brick
Others
Restrictions None Known
Tax ID 75602615
Ownership Private
Read Less Info
Want to know what your home might be worth? Contact us for a FREE valuation!

Our team is ready to help you sell your home for the highest possible price ASAP
GET MORE INFORMATION

Agent | License ID: LDKATOCAN






