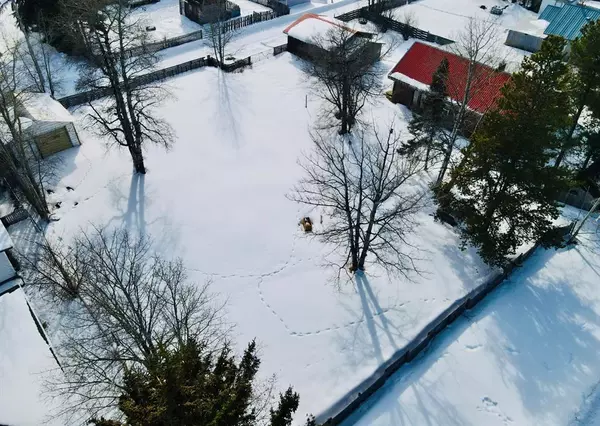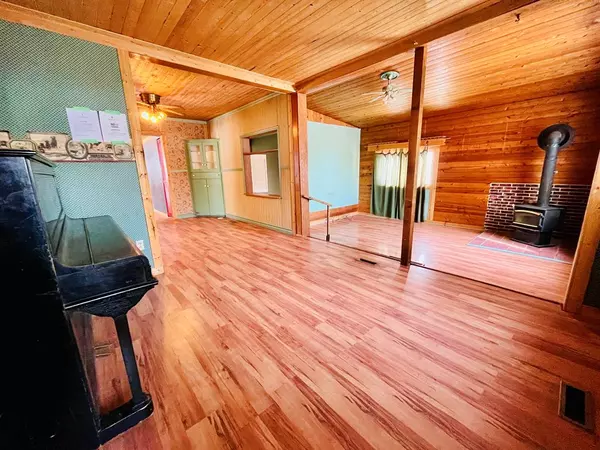$65,000
$65,000
For more information regarding the value of a property, please contact us for a free consultation.
2 Beds
2 Baths
1,491 SqFt
SOLD DATE : 03/21/2023
Key Details
Sold Price $65,000
Property Type Single Family Home
Sub Type Detached
Listing Status Sold
Purchase Type For Sale
Square Footage 1,491 sqft
Price per Sqft $43
MLS® Listing ID A2032715
Sold Date 03/21/23
Style Bi-Level
Bedrooms 2
Full Baths 1
Half Baths 1
Originating Board Central Alberta
Year Built 1938
Annual Tax Amount $966
Tax Year 2022
Lot Size 0.450 Acres
Acres 0.45
Lot Dimensions Each lot 80' x 122.8' as per Ponoka County.
Property Description
Affordable large lot conveniently located in the quiet hamlet of Bluffton! Only 10 minutes north of full services in Rimbey, this friendly community features its own Post Office, General Store, School (K-9), Community Centre, Playgrounds, the delicious K&L Dream Cafe, local Baseball Diamonds, Veterinary Clinic and the family friendly Spruce Haven Golf Course! The double lot is fully fenced, surrounded by beautiful mature trees for extra privacy and only steps from the playground and general store. Move on the home of your choice, build your dream home or explore the possibilities in making the 2 bedroom, 2 bath historical home your own! The Lot 3 side also features a double detached garage while the combined Lot 2 side features a newer singe detached garage and ample parking.
Location
Province AB
County Ponoka County
Zoning UR
Direction N
Rooms
Basement Partial, Unfinished
Interior
Interior Features Central Vacuum, Closet Organizers, Kitchen Island, Walk-In Closet(s)
Heating Mid Efficiency, Natural Gas
Cooling None
Flooring Laminate, Linoleum, Tile
Fireplaces Number 1
Fireplaces Type Living Room, Wood Burning
Appliance See Remarks
Laundry Main Level
Exterior
Garage Additional Parking, Alley Access, Double Garage Detached, Drive Through, RV Access/Parking, Single Garage Detached
Garage Spaces 3.0
Garage Description Additional Parking, Alley Access, Double Garage Detached, Drive Through, RV Access/Parking, Single Garage Detached
Fence Fenced
Community Features Schools Nearby, Playground, Shopping Nearby
Roof Type Metal
Porch Front Porch
Lot Frontage 160.0
Total Parking Spaces 5
Building
Lot Description Rectangular Lot
Building Description Cedar,Concrete,Wood Frame, Single Garage & Double Garage
Foundation Other, Poured Concrete
Sewer Public Sewer
Water Well
Architectural Style Bi-Level
Level or Stories One
Structure Type Cedar,Concrete,Wood Frame
Others
Restrictions None Known
Tax ID 57391028
Ownership Bank/Financial Institution Owned
Read Less Info
Want to know what your home might be worth? Contact us for a FREE valuation!

Our team is ready to help you sell your home for the highest possible price ASAP
GET MORE INFORMATION

Agent | License ID: LDKATOCAN






