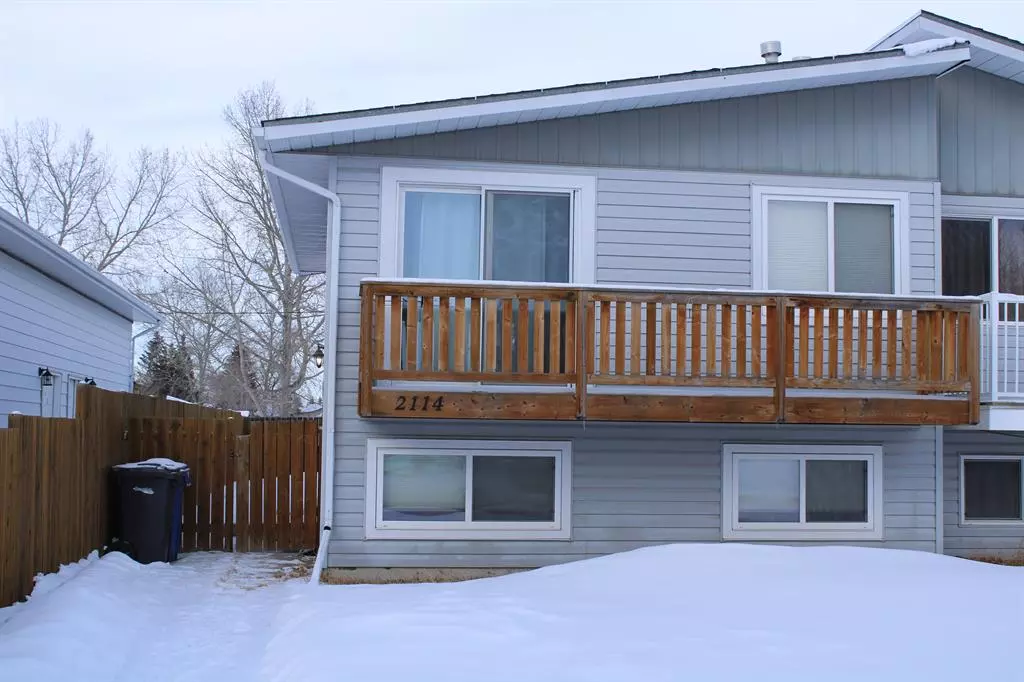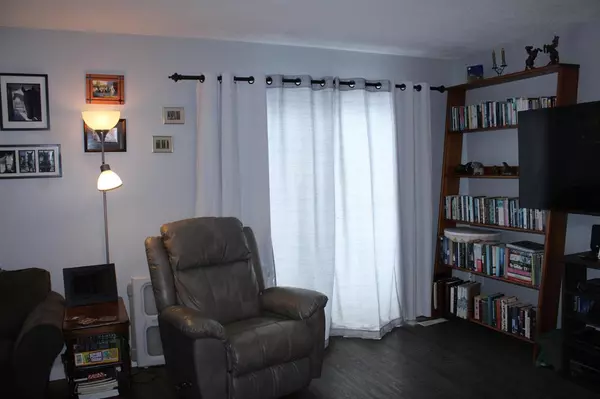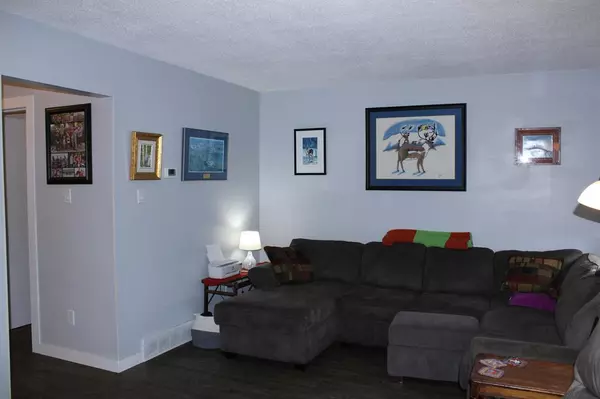$204,900
$209,900
2.4%For more information regarding the value of a property, please contact us for a free consultation.
3 Beds
2 Baths
563 SqFt
SOLD DATE : 03/21/2023
Key Details
Sold Price $204,900
Property Type Single Family Home
Sub Type Semi Detached (Half Duplex)
Listing Status Sold
Purchase Type For Sale
Square Footage 563 sqft
Price per Sqft $363
MLS® Listing ID A2023074
Sold Date 03/21/23
Style Bi-Level,Side by Side
Bedrooms 3
Full Baths 1
Half Baths 1
Originating Board Calgary
Year Built 1976
Annual Tax Amount $1,237
Tax Year 2022
Lot Size 3,240 Sqft
Acres 0.07
Property Description
This move in ready half duplex is an excellent first time home owner or investment opportunity! With a nice bright kitchen/dining which has a door to the back deck, living room that has a sliding patio door to the south facing deck and a laundry with a 2 piece bath completes the main level of this home. In the basement there is 3 bedrooms, the mechanical room and a 4 piece bath. The flooring is vinyl plank in the complete house. The yard is completely fenced and backs onto a park with lots of parking outside the fence. Come and view this home today!
Location
Province AB
County Red Deer County
Zoning R-2
Direction S
Rooms
Basement Finished, Full
Interior
Interior Features See Remarks
Heating Forced Air, Natural Gas
Cooling None
Flooring Vinyl Plank
Appliance Dryer, Portable Dishwasher, Refrigerator, Washer, Window Coverings
Laundry Main Level
Exterior
Garage Off Street, Parking Pad
Garage Description Off Street, Parking Pad
Fence Fenced
Community Features Golf, Park, Schools Nearby, Playground
Roof Type Asphalt
Porch Balcony(s), Deck
Lot Frontage 27.0
Exposure S
Total Parking Spaces 2
Building
Lot Description Back Lane, Backs on to Park/Green Space, Landscaped, Rectangular Lot, See Remarks
Foundation Poured Concrete
Architectural Style Bi-Level, Side by Side
Level or Stories One
Structure Type Vinyl Siding,Wood Frame
Others
Restrictions None Known
Tax ID 57330572
Ownership Private
Read Less Info
Want to know what your home might be worth? Contact us for a FREE valuation!

Our team is ready to help you sell your home for the highest possible price ASAP
GET MORE INFORMATION

Agent | License ID: LDKATOCAN






