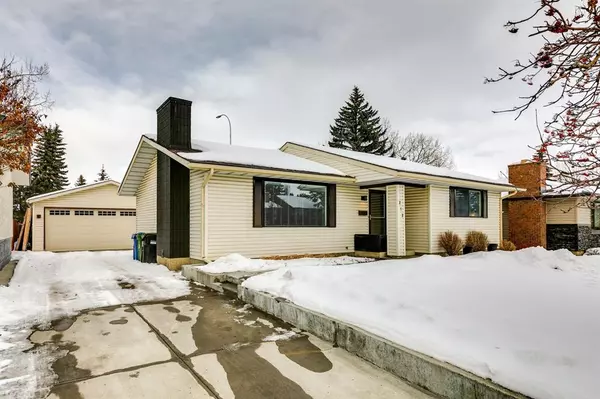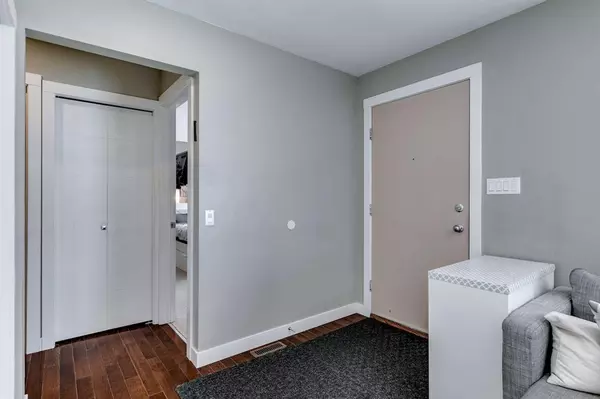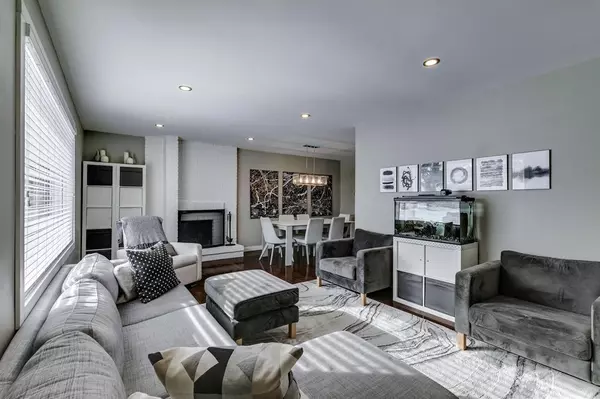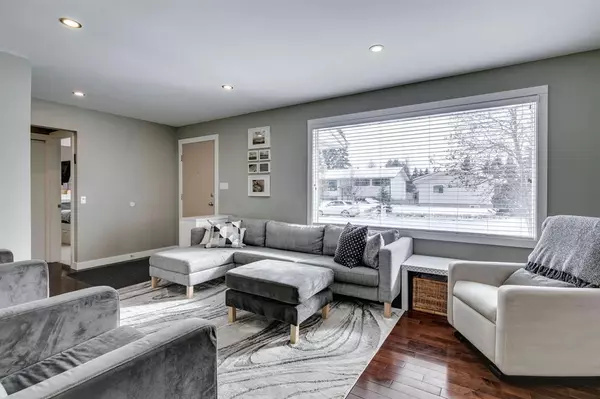$573,000
$574,900
0.3%For more information regarding the value of a property, please contact us for a free consultation.
5 Beds
3 Baths
1,217 SqFt
SOLD DATE : 03/21/2023
Key Details
Sold Price $573,000
Property Type Single Family Home
Sub Type Detached
Listing Status Sold
Purchase Type For Sale
Square Footage 1,217 sqft
Price per Sqft $470
Subdivision Braeside
MLS® Listing ID A2029615
Sold Date 03/21/23
Style Bungalow
Bedrooms 5
Full Baths 3
Originating Board Calgary
Year Built 1977
Annual Tax Amount $3,249
Tax Year 2022
Lot Size 6,426 Sqft
Acres 0.15
Property Description
Proudly presenting 212 Brookgreen Drive SW! This lovely maintained and extensively renovated home is located in one of the best pockets of this family-oriented community. Step inside and you’ll immediately appreciate the abundance of natural light from the large south facing windows, flat ceilings with pot lights throughout and the gleaming hardwood floors! The L-shaped living room dining room combination is spacious and nicely oriented around the coveted wood burning fireplace with a gas log lighter and room to entertain family and friends. The kitchen has been completely renovated with full height white cabinetry, granite countertops, mosaic backsplash, stainless steel appliances and a full wall pantry for all your storage needs. There are three generously sized bedrooms upstairs, including the large primary with room for a king and a renovated 4pc ensuite. Downstairs is equally as appealing with a large bedroom and 4pc ensuite, perfect for kids or guests; a huge rec room with enough space for TV and gaming, mini sticks or creative minds to build and create; an additional fully finished den/storage room which would be easily converted into a 5th bedroom with the addition of a window; and a spacious storage/laundry room to finish things off. The oversized, 26x26' double garage is a mechanic’s dream and includes a separate 50amp breaker. Some additional upgrades: newer asphalt shingles, enhanced R-50 attic insulation and a brand-new hot water tank. Incredibly convenient location with access to all your necessary day to day amenities, every level of schooling, the Southland Leisure Centre, the Glenmore Reservoir, Fish Creek Park, and the new Stoney Trail Ring Road. Listings in Braeside don’t last long, call today!
Location
Province AB
County Calgary
Area Cal Zone S
Zoning R-C1
Direction S
Rooms
Basement Finished, Full
Interior
Interior Features Granite Counters, No Smoking Home, See Remarks
Heating Forced Air, Natural Gas
Cooling None
Flooring Carpet, Hardwood
Fireplaces Number 1
Fireplaces Type Brick Facing, Living Room, Wood Burning
Appliance Built-In Refrigerator, Dishwasher, Electric Stove, Freezer, Garage Control(s), Microwave Hood Fan, Refrigerator, Washer/Dryer, Window Coverings
Laundry Lower Level
Exterior
Garage Double Garage Detached
Garage Spaces 2.0
Garage Description Double Garage Detached
Fence Fenced
Community Features Park, Schools Nearby, Playground, Pool, Shopping Nearby
Roof Type Asphalt Shingle
Porch Patio
Lot Frontage 57.09
Total Parking Spaces 2
Building
Lot Description Irregular Lot, Landscaped, Treed
Foundation Poured Concrete
Architectural Style Bungalow
Level or Stories One
Structure Type Vinyl Siding,Wood Frame
Others
Restrictions Utility Right Of Way
Tax ID 76584446
Ownership Private
Read Less Info
Want to know what your home might be worth? Contact us for a FREE valuation!

Our team is ready to help you sell your home for the highest possible price ASAP
GET MORE INFORMATION

Agent | License ID: LDKATOCAN






