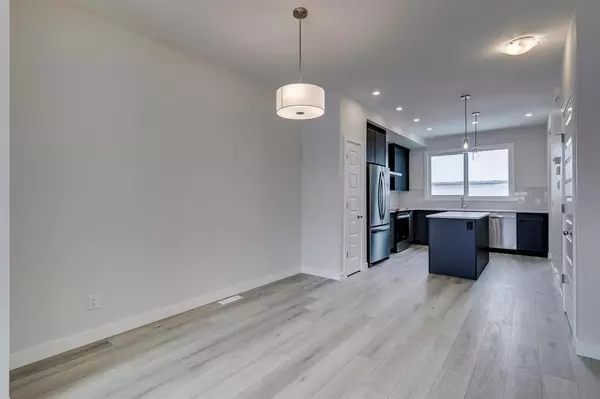$497,500
$500,000
0.5%For more information regarding the value of a property, please contact us for a free consultation.
2 Beds
3 Baths
1,205 SqFt
SOLD DATE : 03/21/2023
Key Details
Sold Price $497,500
Property Type Townhouse
Sub Type Row/Townhouse
Listing Status Sold
Purchase Type For Sale
Square Footage 1,205 sqft
Price per Sqft $412
Subdivision Wolf Willow
MLS® Listing ID A2030696
Sold Date 03/21/23
Style 2 Storey
Bedrooms 2
Full Baths 2
Half Baths 1
Originating Board Calgary
Year Built 2022
Annual Tax Amount $854
Tax Year 2022
Lot Size 2,529 Sqft
Acres 0.06
Property Description
Amazing opportunity to own an end unit townhome with NO CONDO FEES! Situated in the heart of Wolf Willow and ready for immediate occupancy. This fabulous 2 story home offers an open concept floor plan with 2 bedrooms, upper floor laundry & a double car garage! With 9 foot ceilings on the main floor and luxury vinyl plank flooring, the Franklin model by Alliston has everything a first time buyer or right sizer would want! The main floor design offers a large living/dining area and a rear “gourmet” kitchen which looks out onto your west facing private back yard. The space is perfect for large gatherings and offers plenty of space to move around. The kitchen comes with Whirlpool stainless appliances including fridge with water maker, chimney style hood fan, microwave and stove as well as quartz countertops and large central island. Upstairs you will find the large master bedroom with gorgeous ensuite and closet and additional bedrooms plus bath as well as the laundry conveniently located upstairs. With building features like triple pane windows, large rear deck, landscaped and fenced yard, just move in and enjoy! Located just steps from The Blue Devil golf course, Bow River pathways and many amenities are located within minutes of your new home.
Location
Province AB
County Calgary
Area Cal Zone S
Zoning R-Gm
Direction E
Rooms
Basement Full, Unfinished
Interior
Interior Features Closet Organizers, Kitchen Island, No Animal Home, No Smoking Home, Open Floorplan, Pantry, See Remarks, Stone Counters
Heating Forced Air
Cooling None
Flooring Carpet, Vinyl Plank
Appliance Dishwasher, Electric Stove, Microwave, Range Hood, Refrigerator
Laundry Upper Level
Exterior
Garage Double Garage Detached
Garage Spaces 2.0
Garage Description Double Garage Detached
Fence Fenced
Community Features Other, Playground
Roof Type Asphalt Shingle
Porch Deck
Lot Frontage 18.0
Exposure E
Total Parking Spaces 2
Building
Lot Description Back Lane, Back Yard
Foundation Poured Concrete
Architectural Style 2 Storey
Level or Stories Two
Structure Type Vinyl Siding,Wood Frame
New Construction 1
Others
Restrictions None Known
Tax ID 76756357
Ownership Private
Read Less Info
Want to know what your home might be worth? Contact us for a FREE valuation!

Our team is ready to help you sell your home for the highest possible price ASAP
GET MORE INFORMATION

Agent | License ID: LDKATOCAN






