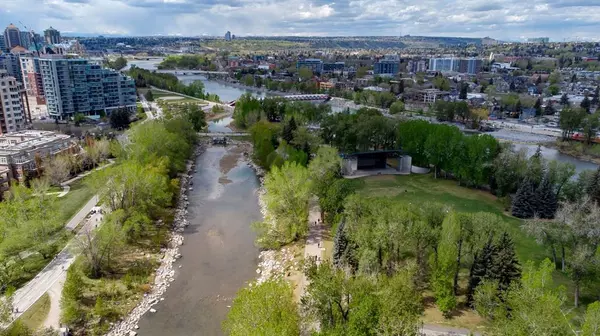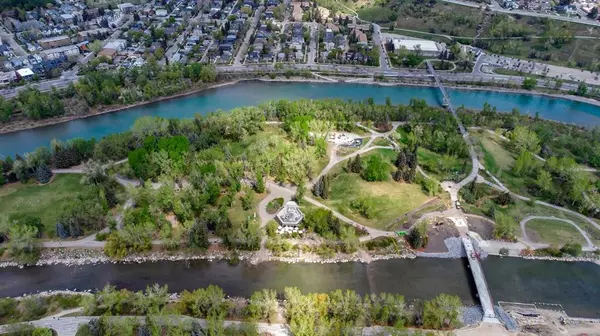$1,175,000
$1,275,000
7.8%For more information regarding the value of a property, please contact us for a free consultation.
2 Beds
3 Baths
3,444 SqFt
SOLD DATE : 03/21/2023
Key Details
Sold Price $1,175,000
Property Type Condo
Sub Type Apartment
Listing Status Sold
Purchase Type For Sale
Square Footage 3,444 sqft
Price per Sqft $341
Subdivision Eau Claire
MLS® Listing ID A1221231
Sold Date 03/21/23
Style High-Rise (5+)
Bedrooms 2
Full Baths 2
Half Baths 1
Condo Fees $3,074/mo
Originating Board Calgary
Year Built 1981
Annual Tax Amount $6,403
Tax Year 2021
Property Description
HUGE SQUARE FOOTAGE + GREAT PRICE ENABLES A FULL RENOVATION TO MAKE THIS AN AMAZING PROPERTY!!!! ONLY $370 PER SQUARE FOOT. Stunning one-of-a-kind single level penthouse in the iconic Eau Claire Estates. This 3,445 square foot condominium encompasses the entre 21st floor with 360-degree unobstructed views of the city parks, river valley and urban landscape. Meticulous craftsmanship throughout with incomparable design features including herringbone hardwood floors, Italian marble fireplace mantles, solid interior doors, and more.
The gourmet kitchen includes a sitting area, a workstation, and a butler’s pantry. The light-filled living room and dining room spaces are unparalleled in their expanse. The large primary suite offers ample closet spaces, a sitting area, a fireplace and a luxurious spa-like ensuite. The condominium includes 2 titled underground parking spaces. The building offers 24-hour concierge/doorman, multiple common sitting areas, games room, indoor pool, fitness centre, landscaped outdoor spaces and underground car wash. A wonderfully quiet, well-built concrete building in the heart of Eau Claire. Walk to work, parks, shopping and dining.
Location
Province AB
County Calgary
Area Cal Zone Cc
Zoning DC (pre 1P2007)
Direction S
Interior
Interior Features Jetted Tub, Kitchen Island, See Remarks
Heating Baseboard, Hot Water
Cooling Central Air
Flooring Carpet, Hardwood, Marble
Fireplaces Number 2
Fireplaces Type Wood Burning
Appliance Dishwasher, Dryer, Electric Cooktop, Microwave, Oven-Built-In, Refrigerator, Washer, Window Coverings
Laundry In Unit
Exterior
Garage Underground
Garage Description Underground
Community Features Park, Playground, Sidewalks, Shopping Nearby
Amenities Available Car Wash, Elevator(s), Fitness Center, Indoor Pool, Secured Parking, Visitor Parking
Roof Type Metal
Porch Balcony(s)
Exposure E,N,S,W
Total Parking Spaces 2
Building
Story 21
Architectural Style High-Rise (5+)
Level or Stories Single Level Unit
Structure Type Brick,Concrete
Others
HOA Fee Include Cable TV,Caretaker,Common Area Maintenance,Electricity,Heat,Parking,Professional Management,Reserve Fund Contributions,Security Personnel,Snow Removal,Water
Restrictions Pet Restrictions or Board approval Required
Tax ID 64173623
Ownership Private
Pets Description Restrictions
Read Less Info
Want to know what your home might be worth? Contact us for a FREE valuation!

Our team is ready to help you sell your home for the highest possible price ASAP
GET MORE INFORMATION

Agent | License ID: LDKATOCAN






