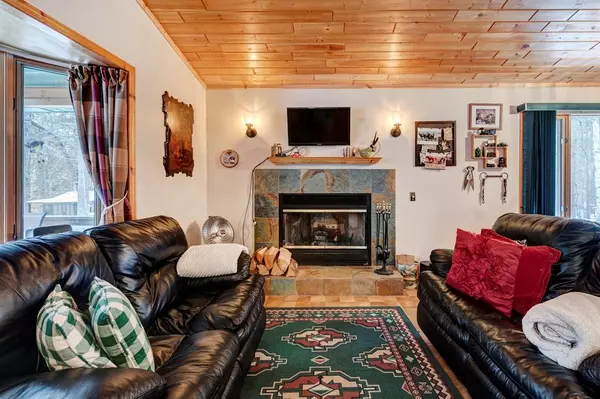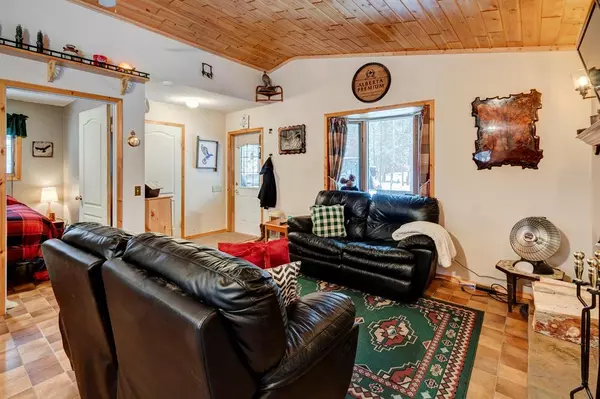$225,000
$239,900
6.2%For more information regarding the value of a property, please contact us for a free consultation.
2 Beds
1 Bath
577 SqFt
SOLD DATE : 03/21/2023
Key Details
Sold Price $225,000
Property Type Single Family Home
Sub Type Detached
Listing Status Sold
Purchase Type For Sale
Square Footage 577 sqft
Price per Sqft $389
Subdivision Bergen Springs
MLS® Listing ID A2014658
Sold Date 03/21/23
Style Cottage/Cabin
Bedrooms 2
Full Baths 1
Condo Fees $560
HOA Fees $46/ann
HOA Y/N 1
Originating Board Calgary
Year Built 1999
Annual Tax Amount $961
Tax Year 2022
Lot Size 7,840 Sqft
Acres 0.18
Property Description
Welcome to this beautiful home tucked into the trees in Bergen Springs Estates NW of Calgary. #6 COYOTE COVE could be your new home away from home. This property is the perfect escape for anyone who wants privacy, quiet & a wonderful community feel. Bergen Springs offers a pond for skating in winter (maintained by community members), kayak or canoe in the summer, playground, COMMUNITY CENTRE, well run condo association & so much more. Only 10 minutes to Sundre & all the amenities it has to offer including rec centre & pool. Bergen Springs is a short walk to Fallen Timber Creek (Davidson Park). This cabin is WHEELCHAIR ACCESSIBLE w/ramp onto the oversized SOUTH COVERED deck. This home is host to 2 bed, FULL 3 PC BATH & open concept kitchen living room. From May to October enjoy the benefits of being on park water (no water in the cabin in the winter but there is access to fill water containers at pump house), and for the winter the large outhouse sits on the 500 gal holding tank. The WOOD BURNING FIRELACE keeps your days cozy & warm, as does the heating system in the winter. Quick possession is available if desired. This home is being sold w/furniture included, making it turn key.
Seller is approved for a new shed 10x10 and 15’ tall with permit.
Location
Province AB
County Mountain View County
Zoning 9
Direction S
Rooms
Basement Crawl Space, None
Interior
Interior Features Open Floorplan, Recreation Facilities, Vaulted Ceiling(s)
Heating Fireplace(s), Space Heater, Wood
Cooling None
Flooring Vinyl
Fireplaces Number 1
Fireplaces Type Blower Fan, Mantle, See Remarks, Wood Burning
Appliance Refrigerator, Stove(s)
Laundry None
Exterior
Garage Parking Pad, RV Access/Parking
Garage Description Parking Pad, RV Access/Parking
Fence None
Community Features Clubhouse, Fishing, Lake, Park, Playground
Amenities Available Clubhouse, Playground
Roof Type Asphalt Shingle
Porch Deck
Lot Frontage 58.57
Total Parking Spaces 3
Building
Lot Description Backs on to Park/Green Space, Brush, Private
Foundation Wood
Architectural Style Cottage/Cabin
Level or Stories One
Structure Type Wood Frame,Wood Siding
Others
HOA Fee Include Common Area Maintenance,Snow Removal,Water
Restrictions Utility Right Of Way
Tax ID 75150918
Ownership Private
Pets Description Yes
Read Less Info
Want to know what your home might be worth? Contact us for a FREE valuation!

Our team is ready to help you sell your home for the highest possible price ASAP
GET MORE INFORMATION

Agent | License ID: LDKATOCAN






