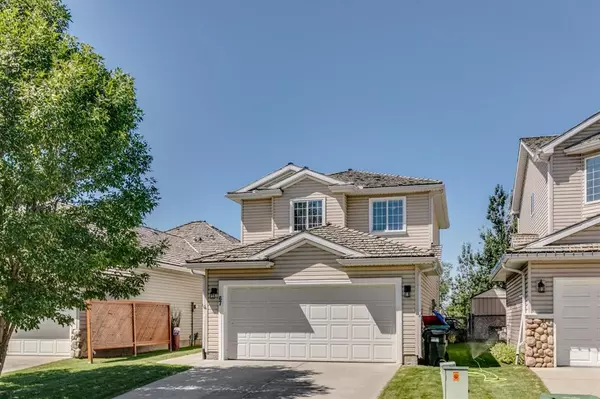$565,000
$539,900
4.6%For more information regarding the value of a property, please contact us for a free consultation.
4 Beds
4 Baths
1,433 SqFt
SOLD DATE : 03/21/2023
Key Details
Sold Price $565,000
Property Type Single Family Home
Sub Type Detached
Listing Status Sold
Purchase Type For Sale
Square Footage 1,433 sqft
Price per Sqft $394
Subdivision Mckenzie Lake
MLS® Listing ID A2031595
Sold Date 03/21/23
Style 2 Storey
Bedrooms 4
Full Baths 3
Half Baths 1
Originating Board Calgary
Year Built 1998
Annual Tax Amount $3,252
Tax Year 2023
Lot Size 3,799 Sqft
Acres 0.09
Property Description
Welcome to 67 Mt Aberdeen Link SE. Located in the popular community of McKenzie Lake / Mountain Park this two-story home backs onto a sprawling green space. Freshly painted throughout and new knockdown ceiling on the main floor. Featuring over 2,100 square feet of developed living space highlighted by an open floor plan with a large living room accentuated by bright windows and a cozy gas fireplace. The charming kitchen has white cabinetry, stainless steel appliances and has been recently updated with brand new countertops (all bathroom counters have also been updated). The eating area opens to a sunny west-facing deck making it perfect for entertaining. The spacious master bedroom is complete with a full ensuite and walk-in closet. Two additional bedrooms complete the upper level. New carpets complete this level. The basement is fully finished with new carpet throughout, a new bathroom, large rec room and the 4th bedroom. The hot water tank was replaced 4 years ago. Includes a double attached garage and is in a great family neighborhood with easy access to Stony and Deerfoot Trail making travel a breeze. Close to all shopping, schools, public transportation and Fish Creek/Bow River pathway system.
Location
Province AB
County Calgary
Area Cal Zone Se
Zoning R-C1N
Direction E
Rooms
Basement Finished, Full
Interior
Interior Features Breakfast Bar, Ceiling Fan(s), Open Floorplan, Pantry, Walk-In Closet(s)
Heating Forced Air, Natural Gas
Cooling None
Flooring Carpet, Ceramic Tile, Laminate
Fireplaces Number 1
Fireplaces Type Gas
Appliance Dishwasher, Dryer, Electric Stove, Garage Control(s), Range Hood, Refrigerator, Washer, Window Coverings
Laundry Laundry Room, Main Level
Exterior
Garage Double Garage Attached
Garage Spaces 2.0
Garage Description Double Garage Attached
Fence Fenced
Community Features Golf, Park, Schools Nearby, Playground, Shopping Nearby
Roof Type Pine Shake
Porch Deck
Lot Frontage 34.02
Total Parking Spaces 4
Building
Lot Description Backs on to Park/Green Space, Landscaped, Level, Rectangular Lot
Foundation Poured Concrete
Architectural Style 2 Storey
Level or Stories Two
Structure Type Vinyl Siding,Wood Frame
Others
Restrictions None Known
Tax ID 76612734
Ownership Private
Read Less Info
Want to know what your home might be worth? Contact us for a FREE valuation!

Our team is ready to help you sell your home for the highest possible price ASAP
GET MORE INFORMATION

Agent | License ID: LDKATOCAN






