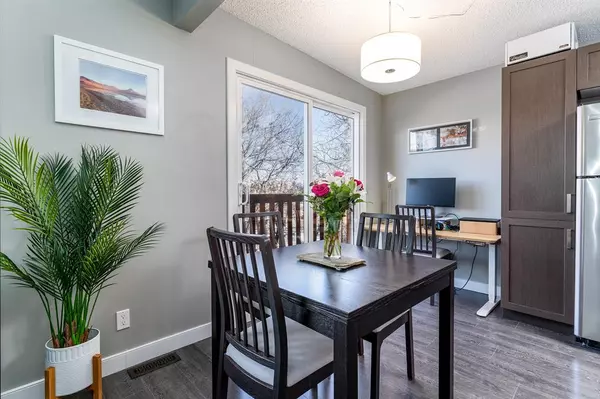$335,000
$344,900
2.9%For more information regarding the value of a property, please contact us for a free consultation.
2 Beds
2 Baths
490 SqFt
SOLD DATE : 03/20/2023
Key Details
Sold Price $335,000
Property Type Townhouse
Sub Type Row/Townhouse
Listing Status Sold
Purchase Type For Sale
Square Footage 490 sqft
Price per Sqft $683
Subdivision South Calgary
MLS® Listing ID A2025985
Sold Date 03/20/23
Style Bi-Level
Bedrooms 2
Full Baths 1
Half Baths 1
Condo Fees $200
Originating Board Calgary
Year Built 1973
Annual Tax Amount $1,694
Tax Year 2022
Property Description
Welcome Home! This bright bi-level condo offers 950 sqft of living space and is located close to Marda Loop, 17th Avenue amenities and transit. The main floor features an open floorplan with laminate flooring, a well appointed kitchen with plenty of soft close cabinets, a large island with drawers, glass tile backsplash and stainless steel appliances. There is also a large living room and dining area with access to your private balcony with views of downtown, the 2 piece bath and laundry to complete this level. The fully finished basement has large windows throughout, the primary bedroom with double closets, a 2nd good sized bedroom, main bath and storage. There is plenty of parking on the street plus a parking pad. Just minutes away from parks and an easy commute to downtown and the Mount Royal University, this home is not to be missed.
Location
Province AB
County Calgary
Area Cal Zone Cc
Zoning M-C1
Direction S
Rooms
Basement Finished, Full
Interior
Interior Features Kitchen Island, Open Floorplan, Primary Downstairs, Storage
Heating Forced Air
Cooling None
Flooring Carpet, Laminate
Appliance Dishwasher, Dryer, Electric Stove, Microwave Hood Fan, Refrigerator, Washer, Window Coverings
Laundry In Unit, Laundry Room, Main Level
Exterior
Garage Alley Access, Assigned, Off Street, Parking Pad, Stall
Garage Description Alley Access, Assigned, Off Street, Parking Pad, Stall
Fence Partial
Community Features Park, Schools Nearby, Playground, Sidewalks, Shopping Nearby
Amenities Available Parking, Storage
Roof Type Tar/Gravel
Porch Balcony(s)
Exposure N
Total Parking Spaces 1
Building
Lot Description Back Lane, Lawn, Landscaped
Foundation Poured Concrete
Architectural Style Bi-Level
Level or Stories Bi-Level
Structure Type Brick,Stucco,Wood Frame
Others
HOA Fee Include Insurance,Parking,Reserve Fund Contributions
Restrictions None Known
Ownership Private
Pets Description Restrictions
Read Less Info
Want to know what your home might be worth? Contact us for a FREE valuation!

Our team is ready to help you sell your home for the highest possible price ASAP
GET MORE INFORMATION

Agent | License ID: LDKATOCAN






