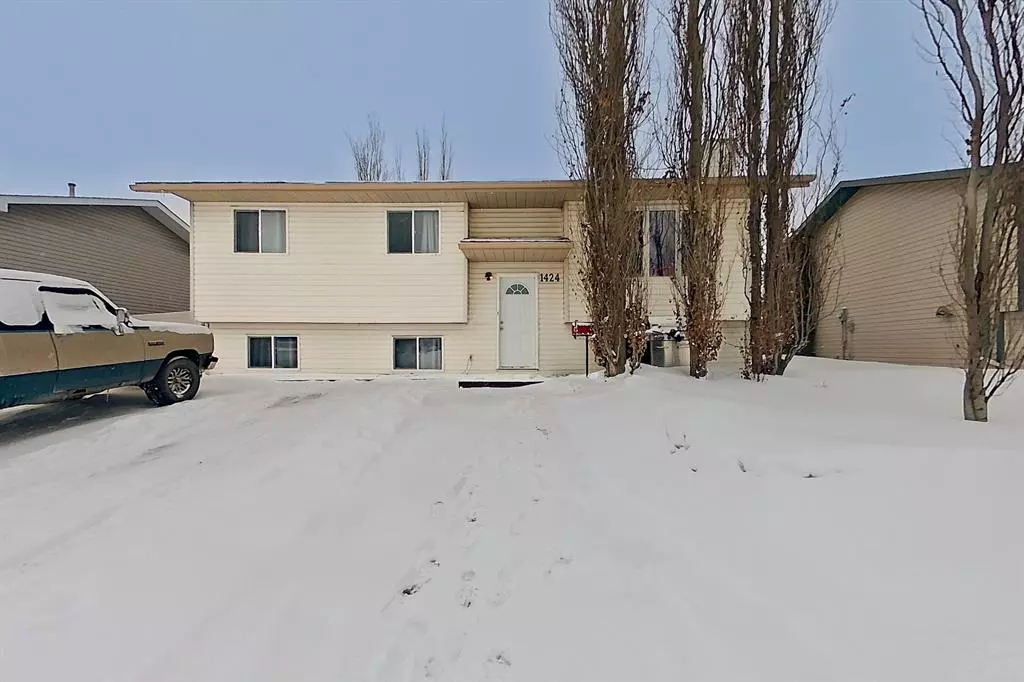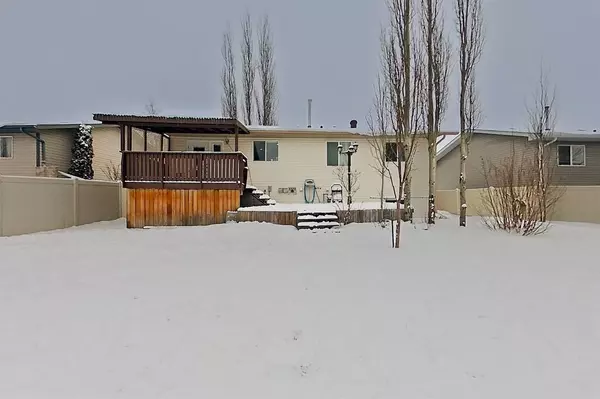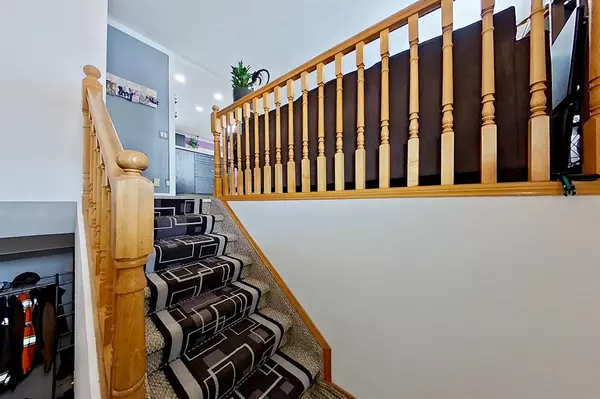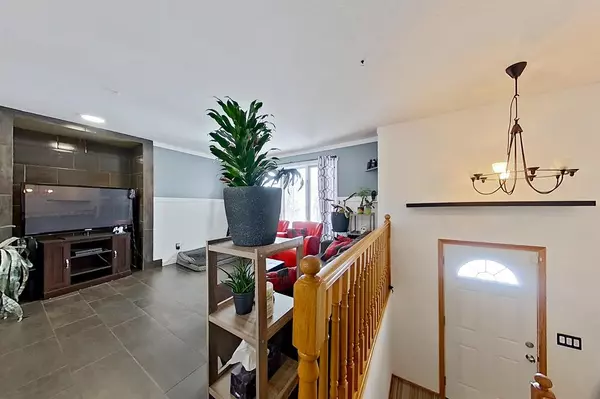$248,000
$254,000
2.4%For more information regarding the value of a property, please contact us for a free consultation.
3 Beds
2 Baths
1,120 SqFt
SOLD DATE : 03/20/2023
Key Details
Sold Price $248,000
Property Type Single Family Home
Sub Type Detached
Listing Status Sold
Purchase Type For Sale
Square Footage 1,120 sqft
Price per Sqft $221
MLS® Listing ID A2027556
Sold Date 03/20/23
Style Bi-Level
Bedrooms 3
Full Baths 2
Originating Board Central Alberta
Year Built 1998
Annual Tax Amount $2,252
Tax Year 2022
Lot Size 6,490 Sqft
Acres 0.15
Property Description
GREAT HOME WITH TONS OF UPGRADES ~ FAMILY HOME ~ 3 (LARGE) BEDROOMS ~ 2 FULL BATHROOMS ~ OFF STREET PARKING ~ ROOM FOR RV OR GARAGE IN BACKYARD ~ BI-LEVEL ~ Get Ready to call this place home! Open concept living, dining & kitchen that boasts tons of natural light, easy to clean tile and perfect for entertaining. The kitchen has had a renovation that offers tons of cabinetry, ample amount of Quartz counter tops, featuring a large eating bar, and newer appliances. The 5PC Bathroom on the main floor has also undergone a beautiful renovation. Enjoy the large soaker tub or large the fully tiled shower. Completing the main floor is 2 good sized bedrooms that offers tons of space for furniture. The home has the primary bedroom in the basement. Its large for furniture as well as a huge walk in closet and a 3PC ensuite. The living room in the basement is large enough to turn part of it into another bedroom if needed or just tons of space for gym equipment or playroom.
Location
Province AB
County Red Deer County
Zoning R1
Direction E
Rooms
Basement Finished, Full
Interior
Interior Features Bookcases, Closet Organizers, Open Floorplan, Pantry
Heating Forced Air
Cooling None
Flooring Carpet, Tile, Vinyl
Appliance Central Air Conditioner, Dishwasher, Refrigerator, Stove(s), Washer, Window Coverings
Laundry In Basement
Exterior
Garage Off Street, Parking Pad, RV Access/Parking
Garage Description Off Street, Parking Pad, RV Access/Parking
Fence Fenced
Community Features Park, Schools Nearby, Playground
Roof Type Asphalt Shingle
Porch Deck
Lot Frontage 59.0
Building
Lot Description Back Lane, Back Yard
Foundation Wood
Architectural Style Bi-Level
Level or Stories Bi-Level
Structure Type Other,Vinyl Siding
Others
Restrictions None Known
Tax ID 57332041
Ownership Private
Read Less Info
Want to know what your home might be worth? Contact us for a FREE valuation!

Our team is ready to help you sell your home for the highest possible price ASAP
GET MORE INFORMATION

Agent | License ID: LDKATOCAN






