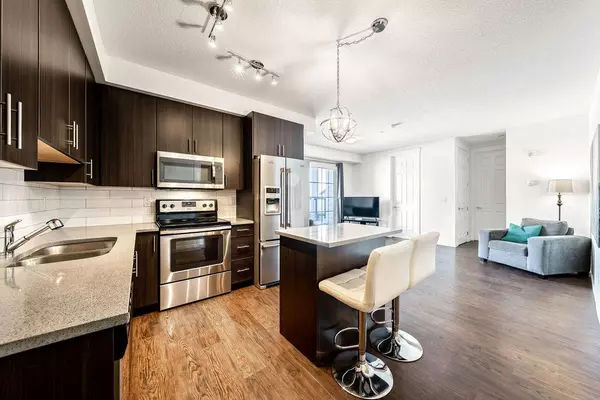$315,000
$314,800
0.1%For more information regarding the value of a property, please contact us for a free consultation.
2 Beds
2 Baths
891 SqFt
SOLD DATE : 03/20/2023
Key Details
Sold Price $315,000
Property Type Condo
Sub Type Apartment
Listing Status Sold
Purchase Type For Sale
Square Footage 891 sqft
Price per Sqft $353
Subdivision Legacy
MLS® Listing ID A2030243
Sold Date 03/20/23
Style Low-Rise(1-4)
Bedrooms 2
Full Baths 2
Condo Fees $417/mo
HOA Fees $3/ann
HOA Y/N 1
Originating Board Calgary
Year Built 2016
Annual Tax Amount $1,560
Tax Year 2022
Property Description
Imagine waking up and having coffee on your sunny east facing balcony right off of the master bedroom while enjoying beautiful views. Or take a stroll around the pond just steps out the door! Location is everything for this Legacy home! This unit overlooks a lovely park, with 2 ponds and walking paths, and is just a 5 minute walk to the shopping centre with all the amenities you need. Located on the west side of Legacy means quick access to MacLeod Tr, which makes your commute is a breeze, and getting onto Stoney Trail to reach the rest of the city is easy. This gorgeous apartment condo features nearly all available upgrades including being the ONLY UNIT IN THE ENTIRE COMPLEX TO HAVE TWO BALCONIES; with one balcony off the living room with natural gas grill and the second bonus balcony with East exposure; huge and sunny, and overlooking the pond and park. This corner unit features a kitchen that is sleek and modern, with light grey quartz counters and an island with eating bar containing large pot drawers for additional kitchen storage. Upgraded Whirlpool stainless steel appliances, 42” cupboards and upgraded white subway tile. Luxury vinyl plank flooring stretches through the large living area, where sliding glass doors provide access to the first large balcony. This unit has 2 large sunny bedrooms and a den, which gives you the flexibility for office space or guests. Main bathroom with an oversize bathtub. The primary bedroom feels big and airy, featuring a huge sliding door to access the bonus balcony and includes a walk-through closet and ensuite with upgraded glass shower. The secondary bedroom has two good sized windows and a large closet. This unit is one of a kind with 9’ ceilings and 8’ doors, and also has a large linen closet. In-suite upgraded large capacity front loading washer and dryer, and roughed in AC. TITLED parking stall in the heated underground parkade makes the winters easy! There is also a good sized storage unit in the parkade. View this unit and end your search today!
Location
Province AB
County Calgary
Area Cal Zone S
Zoning M-X2
Direction E
Interior
Interior Features Kitchen Island, No Smoking Home
Heating Baseboard
Cooling None
Flooring Vinyl Plank
Appliance Electric Stove, Refrigerator, Washer/Dryer
Laundry In Unit
Exterior
Garage Assigned, Underground
Garage Description Assigned, Underground
Community Features Park, Schools Nearby, Playground, Shopping Nearby
Amenities Available Other
Porch Balcony(s)
Exposure E
Total Parking Spaces 1
Building
Story 4
Architectural Style Low-Rise(1-4)
Level or Stories Single Level Unit
Structure Type Wood Frame
Others
HOA Fee Include Heat,Parking,Professional Management,Reserve Fund Contributions,Snow Removal,Trash
Restrictions Pet Restrictions or Board approval Required
Tax ID 76677708
Ownership Private
Pets Description Restrictions, Yes
Read Less Info
Want to know what your home might be worth? Contact us for a FREE valuation!

Our team is ready to help you sell your home for the highest possible price ASAP
GET MORE INFORMATION

Agent | License ID: LDKATOCAN






