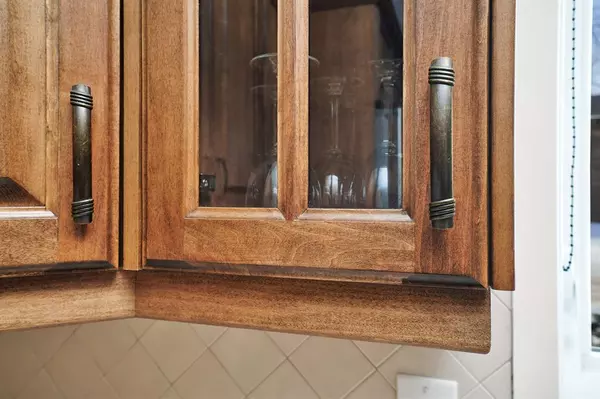$348,500
$354,900
1.8%For more information regarding the value of a property, please contact us for a free consultation.
4 Beds
3 Baths
1,166 SqFt
SOLD DATE : 03/20/2023
Key Details
Sold Price $348,500
Property Type Single Family Home
Sub Type Detached
Listing Status Sold
Purchase Type For Sale
Square Footage 1,166 sqft
Price per Sqft $298
Subdivision Glendale Park Estates
MLS® Listing ID A2012697
Sold Date 03/20/23
Style Bungalow
Bedrooms 4
Full Baths 2
Half Baths 1
Originating Board Central Alberta
Year Built 1989
Annual Tax Amount $2,929
Tax Year 2022
Lot Size 5,674 Sqft
Acres 0.13
Property Description
Check out this stunning RENOVATED, FULLY FINISHED BUNGALOW with DETACHED DOUBLE GARAGE! The original owners have lovingly cared for this home for more then 30 years. Enter the home and notice the spacious living room with oversized west facing windows & ample room to entertain. The kitchen has been completely redesigned with its raised maple cabinets, full tile back splash, upgraded appliances, garburator & ample counter/cabinet space. The large dining room ideally adjoins the kitchen/living space. The primary bedroom is an excellent size & boasts a renovated 2pc ensuite + walk-in closet. 2 additional bedrooms + another renovated 4pc bathroom & main floor laundry complete the main floor. Other notable recent upgrades include paint, trim, vinyl flooring, light fixtures, vinyl windows, Hunter Douglas blinds, central vacuum & more. The wonderful upgrades continue in the basement. Enjoy the MASSIVE FAMILY ROOM complete with WETBAR + playroom/workout area. Large 4th bedroom, Den (could easily be 5th bedroom), storage & utility room complete the basement. All Poly B plumbing was professionally replaced February, 2023. The (21'6"x23'8")detached garage is set to the back of the property, giving you extended space for your travel trailer, or additional vehicles. The yard has been meticulously maintained and includes a 16x12 stamped concrete patio, decorative concrete curbing, upgraded fencing, mature trees, shrubs & perennials. This immaculate property is a pleasure to view and call home
Location
Province AB
County Red Deer
Zoning R1
Direction W
Rooms
Basement Finished, Full
Interior
Interior Features Central Vacuum, No Animal Home, No Smoking Home, Vinyl Windows, Walk-In Closet(s), Wet Bar
Heating Forced Air, Natural Gas
Cooling None
Flooring Carpet, Hardwood, Tile
Appliance Dishwasher, Dryer, Garage Control(s), Garburator, Microwave, Stove(s), Washer
Laundry In Basement
Exterior
Garage Concrete Driveway, Double Garage Detached, Garage Door Opener
Garage Spaces 2.0
Garage Description Concrete Driveway, Double Garage Detached, Garage Door Opener
Fence Fenced
Community Features Schools Nearby, Playground, Sidewalks, Street Lights, Shopping Nearby
Roof Type Asphalt Shingle
Porch Patio, See Remarks
Lot Frontage 48.0
Total Parking Spaces 2
Building
Lot Description Back Yard, Landscaped, See Remarks
Foundation Poured Concrete
Architectural Style Bungalow
Level or Stories One
Structure Type Vinyl Siding,Wood Frame
Others
Restrictions None Known
Tax ID 75152144
Ownership Private
Read Less Info
Want to know what your home might be worth? Contact us for a FREE valuation!

Our team is ready to help you sell your home for the highest possible price ASAP
GET MORE INFORMATION

Agent | License ID: LDKATOCAN






