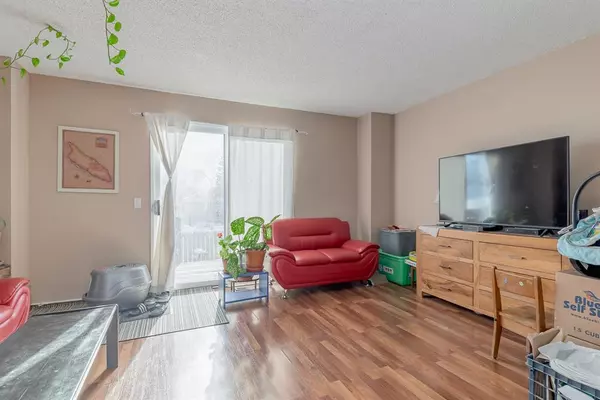$416,000
$389,000
6.9%For more information regarding the value of a property, please contact us for a free consultation.
3 Beds
2 Baths
1,200 SqFt
SOLD DATE : 03/20/2023
Key Details
Sold Price $416,000
Property Type Single Family Home
Sub Type Detached
Listing Status Sold
Purchase Type For Sale
Square Footage 1,200 sqft
Price per Sqft $346
Subdivision Mckenzie Lake
MLS® Listing ID A2032859
Sold Date 03/20/23
Style 2 Storey
Bedrooms 3
Full Baths 1
Half Baths 1
HOA Fees $20/ann
HOA Y/N 1
Originating Board Calgary
Year Built 1981
Annual Tax Amount $2,295
Tax Year 2022
Lot Size 2,873 Sqft
Acres 0.07
Property Description
Lake Access!! Welcome to the quiet street of McKernan Place situated in the desirable community of McKenzie Lake. This detached home offers over 1500 sq feet of developed living space with 3 bedrooms and 1.5 full bath. The main floor showcases beautiful laminate flooring throughout. The spacious living room features huge windows that brighten up the space allowing natural sunlight in along with sliding doors that lead to the outside deck. The modern kitchen has been updated with newly installed flooring featuring white cabinetry, white appliances including recently purchased refrigerator, dual sinks, and is adjacent to a large dining area. Upstairs you will find 3 generous sized bedrooms and a full 4 piece bathroom. Head downstairs to see the fully finished basement featuring an additional family room. Many recent updates to this home include UPDATED Roof, Siding, Eavestrough, and Water Heater. The High Efficiency Furnace was purchased just 5 years ago. The private backyard is fenced and fully landscaped with a large deck, perfect for summer days! Location is great with close proximity to schools, parks, playgrounds, restaurants, and shopping. Excellent family home or perfect opportunity for anyone looking for an investment property. Book your private viewing today!
Location
Province AB
County Calgary
Area Cal Zone Se
Zoning R-C2
Direction NW
Rooms
Basement Finished, Full
Interior
Interior Features Ceiling Fan(s)
Heating Forced Air
Cooling None
Flooring Carpet, Laminate
Appliance Dishwasher, Dryer, Electric Stove, Range Hood, Refrigerator, Washer
Laundry In Basement
Exterior
Garage Off Street
Garage Description Off Street
Fence Fenced
Community Features Schools Nearby, Playground, Sidewalks, Street Lights, Shopping Nearby
Amenities Available Other
Roof Type Asphalt Shingle
Porch Deck
Lot Frontage 21.88
Building
Lot Description Rectangular Lot
Foundation Poured Concrete
Architectural Style 2 Storey
Level or Stories Two
Structure Type Vinyl Siding,Wood Frame
Others
Restrictions Encroachment
Tax ID 76564342
Ownership Private
Read Less Info
Want to know what your home might be worth? Contact us for a FREE valuation!

Our team is ready to help you sell your home for the highest possible price ASAP
GET MORE INFORMATION

Agent | License ID: LDKATOCAN






