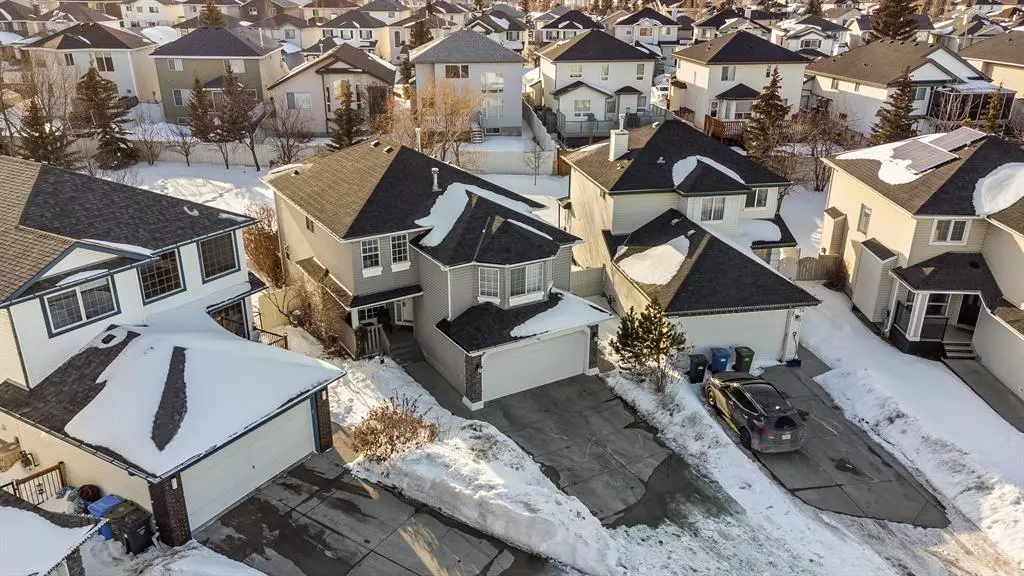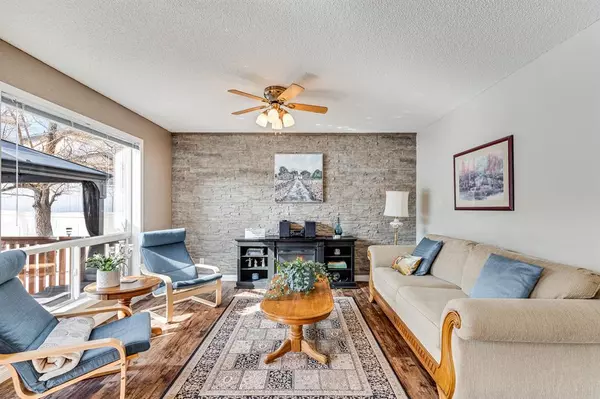$651,000
$627,500
3.7%For more information regarding the value of a property, please contact us for a free consultation.
4 Beds
3 Baths
1,955 SqFt
SOLD DATE : 03/20/2023
Key Details
Sold Price $651,000
Property Type Single Family Home
Sub Type Detached
Listing Status Sold
Purchase Type For Sale
Square Footage 1,955 sqft
Price per Sqft $332
Subdivision Citadel
MLS® Listing ID A2031436
Sold Date 03/20/23
Style 2 Storey
Bedrooms 4
Full Baths 2
Half Baths 1
HOA Fees $5/ann
HOA Y/N 1
Originating Board Calgary
Year Built 1996
Annual Tax Amount $3,589
Tax Year 2022
Lot Size 9,020 Sqft
Acres 0.21
Property Description
On a quiet and picturesque cul-de-sac, this original-owner Citadel home rests on one of the biggest pie-lots in the area, and the massive back yard is absolutely magical. Inside, luxurious design includes beautiful vinyl plank floors, and a feature wall in the spacious living area. A sunny kitchen is stylish and homey, with granite counters and a large eat-up island. A pantry provides plentiful shelving, and a bay window forms the dining nook, where you will also have access to the deck – the perfect layout
for grilling and indoor-outdoor entertaining. There is so much natural light in this home, and Hunter Douglas blinds are a quality choice you’ll appreciate. The attached double garage enters to a mudroom, and there is also laundry and a powder room on this level. Upstairs, a bonus room features vaulted ceilings and a gas fireplace in a gorgeous brick-facing surround. The master suite is bright and roomy, and is complete with a walk-in closet as well as new blackout blinds. In the ensuite, elegant finishes create a serene ambiance and a soaker tub is separate from the shower, inviting you to wind down at the end of the day. Two more bedrooms share a well-appointed main bathroom to round out this storey. The finished basement is warm and comfortable, with another fireplace in a statement surround as well as a rec area where your pool table or home gym will fit perfectly. A fourth bedroom on this level is a fantastic feature for a larger family or your out-of-town guests. In the utility room, the furnace and hot water tank have both been updated, the air conditioner is new,
and you will find extra storage space here, too. Outside, the southwest-facing back yard is a stunningly curated oasis, complete with a high-end shade gazebo. A tiered deck offers multiple seating areas and a great mix of sun and shade, and mature trees frame the area, creating a secluded glade you will never want to leave. You’ll notice lilacs, pussy willow, laurel leaf willow, evergreens, mayday, chokecherry, mountain ash, apple, crab apples, Scots pine, golden elder bush, and rose
bushes. Manicured lawns are edged in a mix of crushed rock with a wide variety of trees and bushes, adding to the allure of this amazing yard, and you will enjoy the colourful flora all the way from spring into fall. This well-located area is walking distance to parks and schools, with easy access to the pathways that wind throughout the community. Nearby, the Beacon Heights Shopping Centre and Country Hills Village have a full complement of shopping and dining options. Proximity to Stoney and Sarcee Trail ensures an easy drive as you travel around Calgary, plus a smooth ride out west whenever you decide to head into the mountains. This is the first time on the market for this lovely home. Book your showing today!
Location
Province AB
County Calgary
Area Cal Zone Nw
Zoning R-C1N
Direction NE
Rooms
Basement Finished, Full
Interior
Interior Features Breakfast Bar, Central Vacuum, Closet Organizers, Granite Counters, High Ceilings, Kitchen Island, No Smoking Home, Open Floorplan, Pantry, Soaking Tub, Storage, Walk-In Closet(s)
Heating Forced Air, Natural Gas
Cooling Full
Flooring Carpet, Ceramic Tile, Hardwood
Fireplaces Number 2
Fireplaces Type Brick Facing, Electric, Family Room, Gas, Mantle, Raised Hearth, Recreation Room, Tile
Appliance Central Air Conditioner, Dishwasher, Dryer, Refrigerator, Stove(s), Washer, Window Coverings
Laundry Laundry Room, Main Level
Exterior
Garage Double Garage Attached, Heated Garage, Insulated
Garage Spaces 2.0
Garage Description Double Garage Attached, Heated Garage, Insulated
Fence Fenced
Community Features Park, Schools Nearby, Playground, Shopping Nearby
Amenities Available None
Roof Type Asphalt Shingle
Porch Deck, Front Porch
Lot Frontage 24.61
Total Parking Spaces 2
Building
Lot Description Cul-De-Sac, Landscaped, Treed
Foundation Poured Concrete
Architectural Style 2 Storey
Level or Stories Two
Structure Type Vinyl Siding
Others
Restrictions Easement Registered On Title,Restrictive Covenant-Building Design/Size,Utility Right Of Way
Tax ID 76855228
Ownership Private
Read Less Info
Want to know what your home might be worth? Contact us for a FREE valuation!

Our team is ready to help you sell your home for the highest possible price ASAP
GET MORE INFORMATION

Agent | License ID: LDKATOCAN






