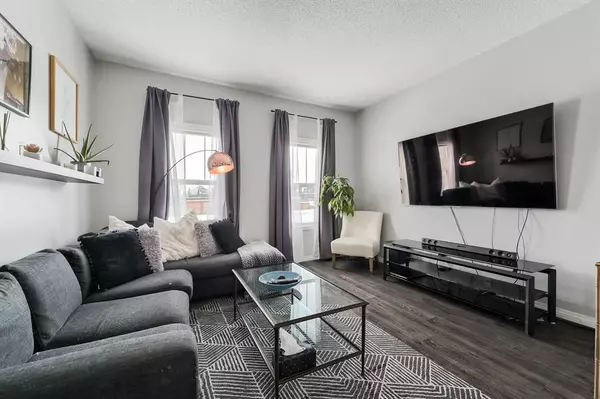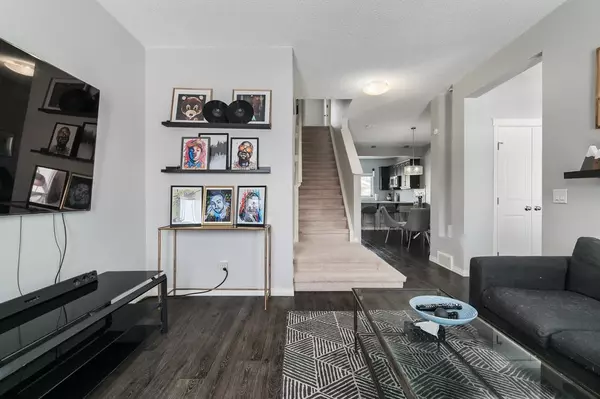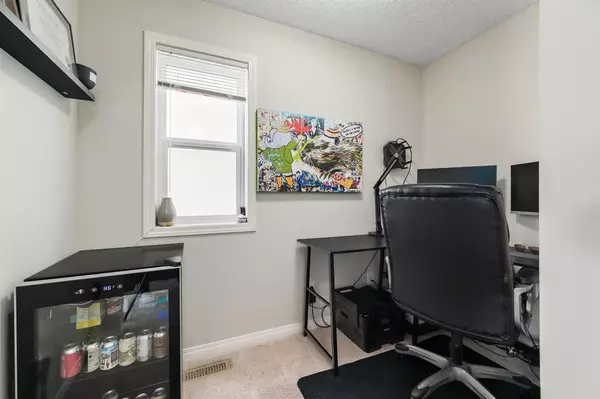$585,000
$559,999
4.5%For more information regarding the value of a property, please contact us for a free consultation.
3 Beds
3 Baths
1,584 SqFt
SOLD DATE : 03/20/2023
Key Details
Sold Price $585,000
Property Type Single Family Home
Sub Type Detached
Listing Status Sold
Purchase Type For Sale
Square Footage 1,584 sqft
Price per Sqft $369
Subdivision Mahogany
MLS® Listing ID A2030723
Sold Date 03/20/23
Style 2 Storey
Bedrooms 3
Full Baths 2
Half Baths 1
HOA Fees $46/ann
HOA Y/N 1
Originating Board Calgary
Year Built 2013
Annual Tax Amount $3,403
Tax Year 2022
Lot Size 3,035 Sqft
Acres 0.07
Property Description
*Watch the Cinematic Property Tour!* Welcome Home to 35 Mahogany Grove SE! Located just a 10 minute walk or 2 minute drive from Mahogany Lake! Walking in you are greeted with a spacious entryway, opening up into the living room with two large windows letting the morning light shine in. A pocket office is conveniently located at the base of the stairs, the perfect spot to work while still in the heart of the home, or for the kids to play or do their homework. The living area flows wonderfully into the dining area, big enough for a large table PLUS you have a peninsula style kitchen island that provides the perfect breakfast bar for additional seating. The kitchen is beautiful, with bright white quartz countertops, timeless subway style backsplash, rich mocha cabinetry and all stainless steel appliances. A pantry and a half bath complete the main floor, and lead you out to your SOUTH WEST facing backyard for optimal sunshine all day long. The backyard has a large deck, and is incredibly low maintenance for your convenience. Double Detached Garage is tall enough to fit a pickup truck. Upstairs has 3 great sized bedrooms, including a MASSIVE primary suite, spacious enough for a king size bed + 2 side tables. The walk in closet is a dream, and the 5 piece en-suite is the cherry on top. Dual sinks, tons of vanity storage and counter-space with quartz countertops, a standing glass shower and a wonderful soaker tub. A good sized laundry room is also conveniently located on this floor, as well as a full 4 piece bathroom for the kids or guests. AIR CONDITIONING keeps your home the perfect temperature in those hot summer days. The basement is unfinished and awaiting your custom design! Enjoy all the benefits that Mahogany has to offer, year round lake access allows for swimming and beaching, as well as skating, hockey, and ice fishing in the winter. 22 km's of wetland walking paths offer a beautiful place to jog, bike, snow shoe or even cross country ski. Fine dining, pubs, cafes, shops, medical, daycare and schools all within the community, and a dog park and South Health Hospital are just a couple minutes away. This is the one you've been waiting for! Book your private showing today.
Location
Province AB
County Calgary
Area Cal Zone Se
Zoning R-1N
Direction NE
Rooms
Basement Full, Unfinished
Interior
Interior Features Breakfast Bar, Double Vanity, Kitchen Island, Open Floorplan, Pantry, Soaking Tub, Walk-In Closet(s)
Heating Forced Air
Cooling Central Air
Flooring Carpet, Ceramic Tile, Laminate
Appliance Central Air Conditioner, Dishwasher, Dryer, Electric Stove, Garage Control(s), Microwave Hood Fan, Washer, Window Coverings
Laundry Laundry Room, Upper Level
Exterior
Garage Double Garage Detached
Garage Spaces 2.0
Garage Description Double Garage Detached
Fence Fenced
Community Features Fishing, Lake, Park, Schools Nearby, Playground, Sidewalks, Street Lights, Shopping Nearby
Amenities Available Clubhouse, Day Care, Dog Park, Park, Party Room, Playground, Recreation Facilities
Roof Type Asphalt Shingle
Porch Deck
Lot Frontage 27.89
Total Parking Spaces 2
Building
Lot Description Back Lane, Back Yard, Front Yard, Low Maintenance Landscape
Foundation Poured Concrete
Architectural Style 2 Storey
Level or Stories Two
Structure Type Composite Siding,Wood Frame
Others
Restrictions None Known
Tax ID 76353665
Ownership Private
Read Less Info
Want to know what your home might be worth? Contact us for a FREE valuation!

Our team is ready to help you sell your home for the highest possible price ASAP
GET MORE INFORMATION

Agent | License ID: LDKATOCAN






