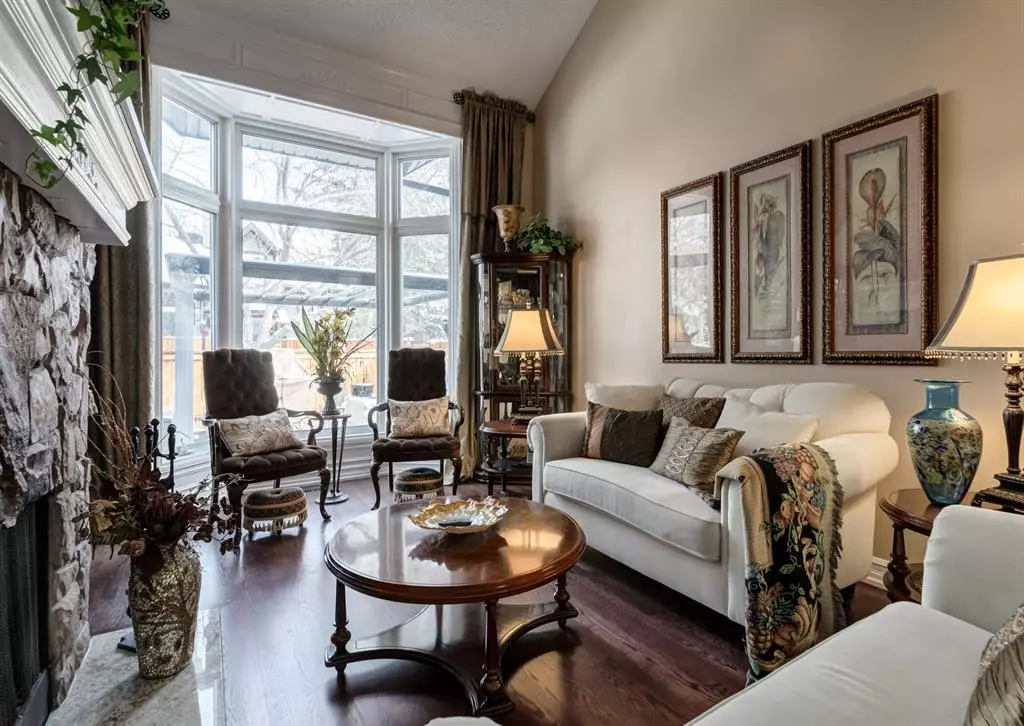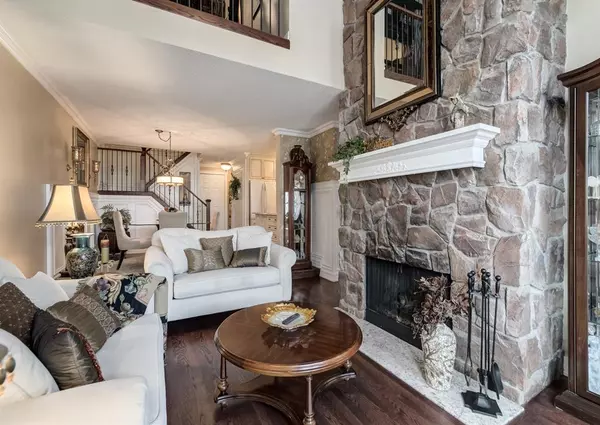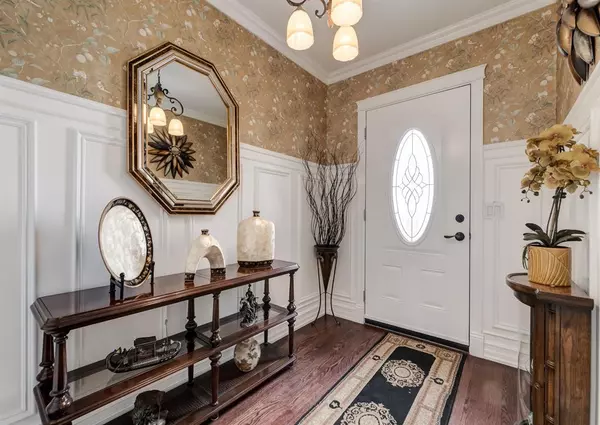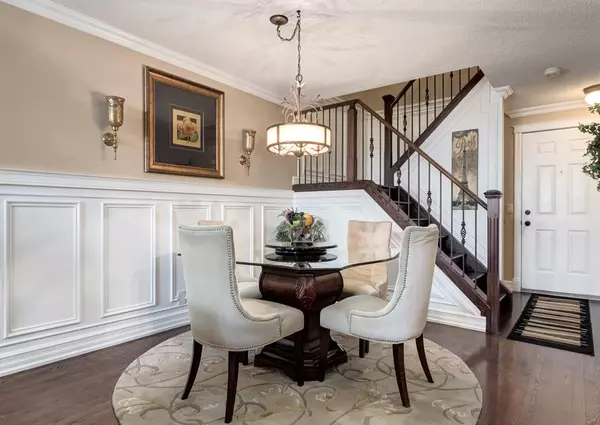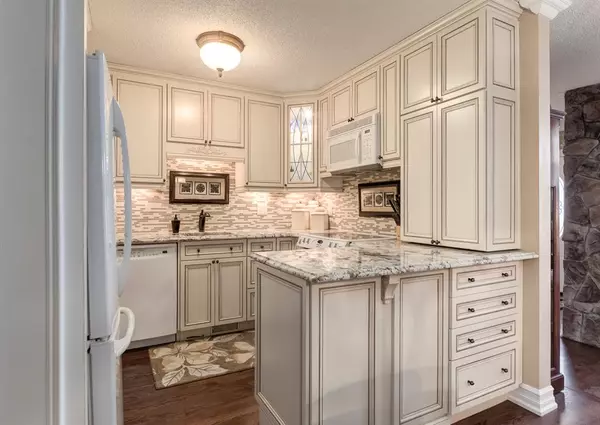$439,000
$429,900
2.1%For more information regarding the value of a property, please contact us for a free consultation.
2 Beds
3 Baths
1,236 SqFt
SOLD DATE : 03/20/2023
Key Details
Sold Price $439,000
Property Type Townhouse
Sub Type Row/Townhouse
Listing Status Sold
Purchase Type For Sale
Square Footage 1,236 sqft
Price per Sqft $355
Subdivision Woodbine
MLS® Listing ID A2029081
Sold Date 03/20/23
Style 2 Storey
Bedrooms 2
Full Baths 2
Half Baths 1
Condo Fees $528
Originating Board Calgary
Year Built 1980
Annual Tax Amount $1,898
Tax Year 2022
Property Description
Welcome to this STUNNING 2-storey townhome with a DOUBLE ATTACHED GARAGE in the highly sought after Tiffany Lane complex. This extensively upgraded townhome has a sunny main level with large living room windows and a soaring 16 foot ceiling. Loads of natural sunlight seamlessly tie together the sparkling hardwood flooring to an open concept layout. The large living room features a beautiful stone-faced fireplace and leads to your dining room complete with wainscot paneling. The upgraded kitchen has rich, cream coloured cabinets and luxurious granite countertops. There is a 2pc powder room that completes this level. Upstairs you'll be pleased to find 2 generous sized bedrooms, including a large primary bedroom with custom paneling, crown moulding, large closets and built in Wardrobes for even more storage. The ensuite bathroom comes complete with vanity and built in shower. Down the hall you'll find the second bedroom, another 4 piece bathroom, and nice loft area that is absolutely perfect for a home office, tv area or reading space. The FULLY DEVELOPED BASEMENT has a wide open layout that is ideal as an exercise space, home office or family room area. Adjacent to the family room you’ll find a walk-in laundry room with built in storage. There is also another large room which can be used as a den, craft room or home office with built-in desk. Upon entry to this property you’re greeted with a landscaped, private fenced courtyard patio that is perfect for kicking back after a long day. This complex has been well maintained with siding, roof (approx 11yrs), privacy fencing (approx 1yr) and triple-pane windows (approx 9yrs). With a newer hot water tank (2017) and furnace (2021), this beautiful home is move-in ready. This amazing location is nestled in the heart of Woodbine across from Woodbine Athletic Park/ Woodlands Park and is situated near Pathways, Playgrounds, Public Transit, Restaurants, Green Space (Fish Creek Park) and Shopping. ** we will be presenting any/all offers on Thursday, March 9th at 9 pm **
Location
Province AB
County Calgary
Area Cal Zone S
Zoning M-CG d44
Direction N
Rooms
Basement Finished, Full
Interior
Interior Features Central Vacuum, Closet Organizers, Granite Counters, High Ceilings, Kitchen Island, No Animal Home, No Smoking Home, Storage, Vinyl Windows
Heating Forced Air, Natural Gas
Cooling None
Flooring Carpet, Hardwood, Vinyl
Fireplaces Number 1
Fireplaces Type Family Room, Gas, Mantle, Stone
Appliance Dishwasher, Electric Stove, Garage Control(s), Microwave Hood Fan, Refrigerator, Washer/Dryer, Window Coverings
Laundry Laundry Room, Lower Level
Exterior
Garage Double Garage Attached, Garage Faces Rear, Insulated
Garage Spaces 2.0
Garage Description Double Garage Attached, Garage Faces Rear, Insulated
Fence Fenced
Community Features Park, Schools Nearby, Playground, Street Lights, Shopping Nearby
Amenities Available Visitor Parking
Roof Type Asphalt Shingle
Porch Deck
Exposure N
Total Parking Spaces 2
Building
Lot Description Front Yard
Foundation Poured Concrete
Architectural Style 2 Storey
Level or Stories Two
Structure Type Vinyl Siding,Wood Frame
Others
HOA Fee Include Common Area Maintenance,Insurance,Professional Management,Reserve Fund Contributions,Sewer,Snow Removal,Water
Restrictions Utility Right Of Way
Tax ID 76432669
Ownership Private
Pets Description Restrictions, Yes
Read Less Info
Want to know what your home might be worth? Contact us for a FREE valuation!

Our team is ready to help you sell your home for the highest possible price ASAP
GET MORE INFORMATION

Agent | License ID: LDKATOCAN

