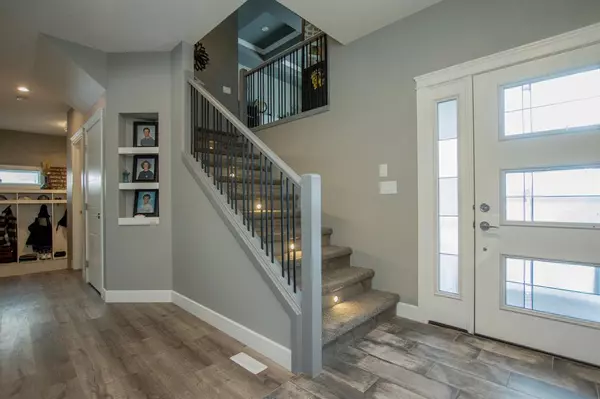$869,900
$869,900
For more information regarding the value of a property, please contact us for a free consultation.
6 Beds
4 Baths
2,437 SqFt
SOLD DATE : 03/20/2023
Key Details
Sold Price $869,900
Property Type Single Family Home
Sub Type Detached
Listing Status Sold
Purchase Type For Sale
Square Footage 2,437 sqft
Price per Sqft $356
Subdivision Maple Ridge Estates
MLS® Listing ID A2020878
Sold Date 03/20/23
Style 2 Storey,Acreage with Residence
Bedrooms 6
Full Baths 3
Half Baths 1
Originating Board Grande Prairie
Year Built 2017
Annual Tax Amount $5,029
Tax Year 2022
Lot Size 0.670 Acres
Acres 0.67
Property Description
A stunning custom built 2 story in the prestigious Maple Ridge Estates. A concrete driveway leading up to the oversized triple car garage with plenty of parking beside it. The front and backyard is beautifully landscaped and completely fenced. The property is surrounded by trees for ultimate privacy and wind break. A spacious front entrance with a double coat closet. Super open concept layout featuring a gas fireplace with gorgeous stone and a mantle in the living room. The dining area surrounded by windows and patio door to the covered deck. A bright white kitchen showcasing granite countertops, tile backsplash, corner pantry and a massive island with eating bar. Powder room on the main level which is perfect for guests. A mudroom by the garage entrance with separate cubbies and a coat closet. As you head upstairs you appreciate the extra details of the home like wood railing with metal spindles and individual lights for each step. The gigantic bonus room is always a hit with incredibly tall coffer ceilings to top it off. The upper level is always a huge favourite as there is the bonus room, four bedrooms, laundry room and two full bathrooms. The laundry room has a raised level for easier access to the washer/dryer, quartz countertops, pot lights, floating shelves, tons of cabinet space, floor drain and a sunken sink. The main bathroom has a big vanity with quartz countertops, tile flooring and tub surround. The humongous master bedroom with beside light switches, ceiling fan, huge walk-in closet that has built in wood shelving and make-up stand. The ensuite is always a show stopper with dual sinks, 2 person jacuzzi and double tiled shower. A fully developed basement with an enormous rec room in the basement with lots of pot lights and floating shelves. There is also two great sized bedrooms and full bathroom. As mentioned earlier there is a covered deck off the back with duradeck flooring and metal regal railing that wraps around the house. You are literally surrounded by trees and there is a green space behind the property as well. They have a fire pit area nestled away into the trees. The triple attached garage is 39x35 all insulated, drywalled, heated, 3 floor drains, modern doors, hot and cold tap. Extra Features: 1 Month Old Furnace & Air Conditioning, Hot Water On Demand, Composite Board Decking on the front and RV Dump beside the garage. These owners had this home custom built and put a lot of thought into every detail. It is completely done top to bottom - inside and out. Ready to enjoy with your family and entertain your guests for many years to come. A tour is highly recommended!
Location
Province AB
County Grande Prairie No. 1, County Of
Zoning Rural Estate
Direction W
Rooms
Basement Finished, Full
Interior
Interior Features Closet Organizers, Crown Molding, Granite Counters, High Ceilings, Kitchen Island, No Smoking Home, Open Floorplan, Pantry, Walk-In Closet(s)
Heating Forced Air, Natural Gas
Cooling Central Air
Flooring Carpet, Ceramic Tile, Laminate
Fireplaces Number 1
Fireplaces Type Gas, Living Room, Mantle, Stone
Appliance Dishwasher, Dryer, Stove(s), Washer
Laundry Laundry Room, Sink, Upper Level
Exterior
Garage Triple Garage Attached
Garage Spaces 3.0
Garage Description Triple Garage Attached
Fence Fenced
Community Features Playground
Roof Type Asphalt Shingle
Porch Deck
Lot Frontage 1.0
Building
Lot Description Back Yard, Front Yard, Gentle Sloping, Irregular Lot, Landscaped
Foundation Poured Concrete
Architectural Style 2 Storey, Acreage with Residence
Level or Stories Two
Structure Type Other,Vinyl Siding,Wood Frame
Others
Restrictions None Known,Restrictive Covenant-Building Design/Size
Tax ID 77483156
Ownership Private
Read Less Info
Want to know what your home might be worth? Contact us for a FREE valuation!

Our team is ready to help you sell your home for the highest possible price ASAP
GET MORE INFORMATION

Agent | License ID: LDKATOCAN






