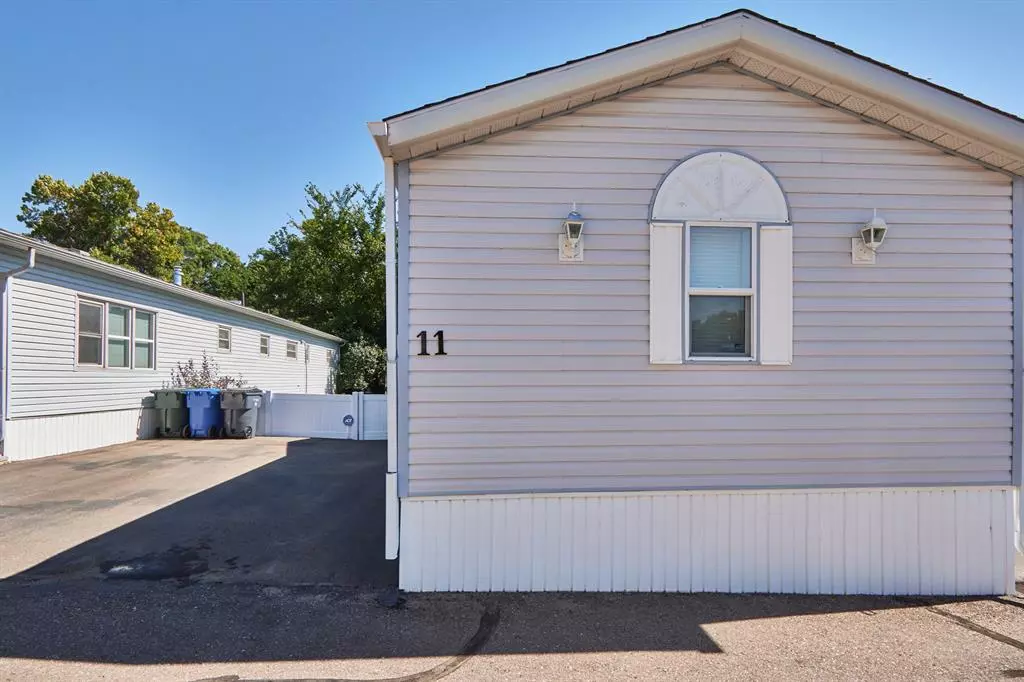$146,250
$150,000
2.5%For more information regarding the value of a property, please contact us for a free consultation.
3 Beds
2 Baths
1,216 SqFt
SOLD DATE : 03/20/2023
Key Details
Sold Price $146,250
Property Type Single Family Home
Sub Type Detached
Listing Status Sold
Purchase Type For Sale
Square Footage 1,216 sqft
Price per Sqft $120
Subdivision Riverside
MLS® Listing ID A2000643
Sold Date 03/20/23
Style Mobile
Bedrooms 3
Full Baths 2
Condo Fees $151
Originating Board Medicine Hat
Year Built 1992
Annual Tax Amount $1,274
Tax Year 2022
Lot Size 3,420 Sqft
Acres 0.08
Property Description
This three-bedroom, two-bathroom mobile home is situated on its OWN lot in a quiet 55+ community in Riverside, close to parks, playgrounds, beautiful walking paths, and downtown. Many upgrades have been made to this home, including siding in 2004, new linoleum in 2011, central a/c in 2012, 30-year shingles in 2015, paving in 2015, a new dishwasher in 2015, a back fence in 2016, hot water in 2018, and a stainless steel stove and fridge that is only one year old! The kitchen has ample cabinet space, skylights, vaulted ceilings and a ceiling fan and flows nicely into the living room. The spacious primary bedroom has a walk-in closet and a 3-piece ensuite with a jetted tub. There are also two additional bedrooms and a four-piece bathroom. Enjoy the fully fenced backyard that is beautifully landscaped and has garden beds, a deck, covered porch, and a shed. Fees are only $151/month and include water. Call today to book a private viewing!
Location
Province AB
County Medicine Hat
Zoning R-MD
Direction W
Rooms
Basement None
Interior
Interior Features Jetted Tub, Skylight(s), Walk-In Closet(s)
Heating Forced Air
Cooling Central Air
Flooring Carpet, Linoleum
Appliance See Remarks
Laundry In Hall, Main Level
Exterior
Garage Parking Pad, Paved
Garage Description Parking Pad, Paved
Fence Fenced
Community Features Park, Playground
Roof Type Shingle
Porch Deck
Lot Frontage 38.0
Total Parking Spaces 2
Building
Lot Description Other
Foundation None
Architectural Style Mobile
Level or Stories One
Structure Type Mixed
Others
HOA Fee Include Water
Restrictions Pet Restrictions or Board approval Required,Pets Allowed
Tax ID 75625379
Ownership Private
Pets Description Restrictions, Cats OK
Read Less Info
Want to know what your home might be worth? Contact us for a FREE valuation!

Our team is ready to help you sell your home for the highest possible price ASAP
GET MORE INFORMATION

Agent | License ID: LDKATOCAN






