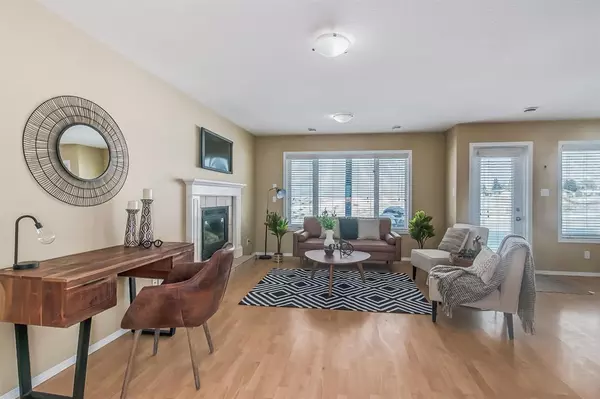$173,500
$174,900
0.8%For more information regarding the value of a property, please contact us for a free consultation.
2 Beds
1 Bath
950 SqFt
SOLD DATE : 03/20/2023
Key Details
Sold Price $173,500
Property Type Townhouse
Sub Type Row/Townhouse
Listing Status Sold
Purchase Type For Sale
Square Footage 950 sqft
Price per Sqft $182
Subdivision Staffordville
MLS® Listing ID A2031637
Sold Date 03/20/23
Style Bungalow
Bedrooms 2
Full Baths 1
Condo Fees $250
Originating Board Lethbridge and District
Year Built 2003
Annual Tax Amount $1,734
Tax Year 2022
Lot Size 3,664 Sqft
Acres 0.08
Property Description
Everything is better with a view!!! The unobstructed views of the coulees are a show stopper on this 2 bedroom condo. Low maintenance, huge windows, bright open floor plan, all appliances included, gas fireplace, in-suite laundry and assigned parking are just a few of the features it has to offer. Easy access to Scenic drive and Highway 3, as well as many amenities close by. Condo fees are $250/month and include: Maintenance Grounds, Exterior Insurance, Parking, Professional Management, Reserve Fund Contributions. Only needs short notice as it is easy to show, call your favorite realtor to view immediately.
Location
Province AB
County Lethbridge
Zoning R-75
Direction SE
Rooms
Basement Finished, Walk-Out
Interior
Interior Features Breakfast Bar, Open Floorplan, Pantry
Heating Forced Air, Natural Gas
Cooling None
Flooring Carpet, Laminate, Tile, Vinyl
Fireplaces Number 1
Fireplaces Type Family Room, Gas, Mantle, Tile
Appliance Dishwasher, Range Hood, Refrigerator, Stove(s), Washer/Dryer
Laundry In Unit, Laundry Room
Exterior
Garage Assigned, Guest, Off Street, Parking Lot, Plug-In
Garage Description Assigned, Guest, Off Street, Parking Lot, Plug-In
Fence None
Community Features Park, Schools Nearby, Sidewalks, Street Lights
Amenities Available Parking, Visitor Parking
Roof Type Asphalt Shingle
Porch Patio
Exposure SE
Total Parking Spaces 1
Building
Lot Description Back Yard, Lawn, Landscaped, Level
Story 2
Foundation Poured Concrete
Architectural Style Bungalow
Level or Stories One
Structure Type Asphalt,Stone,Vinyl Siding
Others
HOA Fee Include Common Area Maintenance,Insurance,Maintenance Grounds,Professional Management,Reserve Fund Contributions
Restrictions None Known
Tax ID 75893654
Ownership Private
Pets Description Yes
Read Less Info
Want to know what your home might be worth? Contact us for a FREE valuation!

Our team is ready to help you sell your home for the highest possible price ASAP
GET MORE INFORMATION

Agent | License ID: LDKATOCAN






