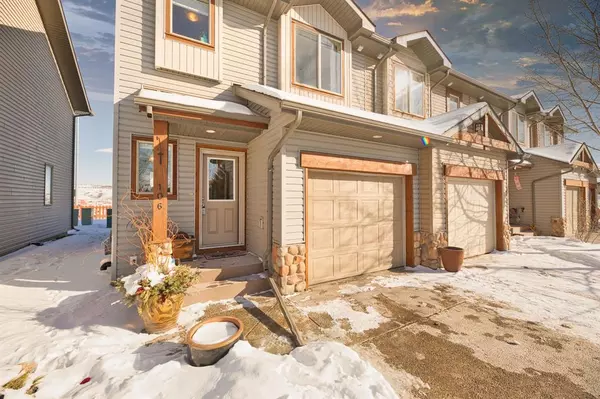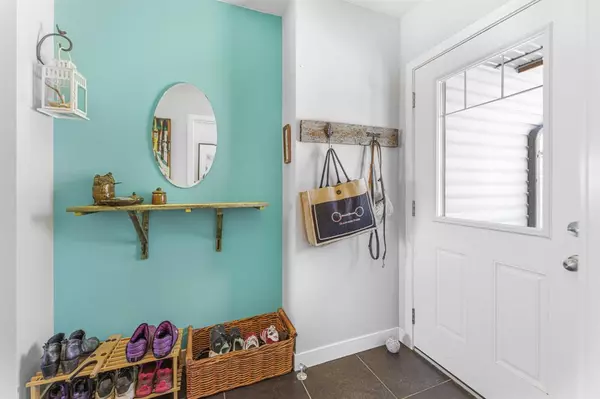$390,000
$394,000
1.0%For more information regarding the value of a property, please contact us for a free consultation.
3 Beds
3 Baths
1,206 SqFt
SOLD DATE : 03/19/2023
Key Details
Sold Price $390,000
Property Type Townhouse
Sub Type Row/Townhouse
Listing Status Sold
Purchase Type For Sale
Square Footage 1,206 sqft
Price per Sqft $323
Subdivision Riverview
MLS® Listing ID A2028539
Sold Date 03/19/23
Style 2 Storey
Bedrooms 3
Full Baths 2
Half Baths 1
Condo Fees $259
Originating Board Calgary
Year Built 2009
Annual Tax Amount $1,920
Tax Year 2022
Lot Size 1,153 Sqft
Acres 0.03
Property Description
END UNIT | GRANITE COUNTERS | FINISHED BASEMENT | Welcome to 106 413 River Ave! From the moment you step into this end unit townhouse, you will see the love and care that has gone into this home. The tiled main floor entryway provides you with quick access to the garage, coat closet, and two piece bath. Natural light from east facing windows draws you down the hallway and into the living room, which is a perfect space to gather next to the kitchen. Granite countertops and gorgeous stainless steel appliances surround the island that is central to the kitchen, and you will love cooking your meals over the gas stove. An intimate dining area, and patio door rounds out the main floor. The stairs to the upper level will lead you to the primary bedroom that features a four piece ensuite and generous walk in closet. Down the hall from the primary, you will find the laundry closet with enough space for a stacked washer and dryer with additional storage. Two additional bedrooms and a four piece bathroom complete the upper level. The finished basement provides you with a spacious recreation room, perfect for hobbies, fitness or movies. In the back you will find a concrete patio that provides space for bistro seating and a barbeque (gas hook-up), with grass that extends to the back fence. Located in close proximity to Cochrane Golf Club, the Bow River, and Cochrane largest Dog Park, you will find plenty of activities to keep you occupied throughout the year. Riverview is a central community in Cochrane, and is a short distance from shopping, restaurants, and entertainment. Book your showing today to find out why Living in Cochrane is Loving where you Live!
Location
Province AB
County Rocky View County
Zoning R-MD
Direction W
Rooms
Basement Finished, Partial
Interior
Interior Features Kitchen Island
Heating Forced Air, Natural Gas
Cooling None
Flooring Carpet, Ceramic Tile, Cork
Fireplaces Number 1
Fireplaces Type Family Room, Gas
Appliance Dishwasher, Gas Stove, Microwave Hood Fan, Oven, Refrigerator, Washer/Dryer Stacked, Window Coverings
Laundry Upper Level
Exterior
Garage Single Garage Attached
Garage Spaces 1.0
Garage Description Single Garage Attached
Fence None
Community Features Golf, Park, Playground, Sidewalks, Street Lights
Amenities Available None
Roof Type Asphalt
Porch Patio
Lot Frontage 21.98
Exposure W
Total Parking Spaces 2
Building
Lot Description Back Yard
Foundation Combination
Architectural Style 2 Storey
Level or Stories Two
Structure Type Wood Frame
Others
HOA Fee Include Common Area Maintenance,Professional Management,Reserve Fund Contributions
Restrictions Pet Restrictions or Board approval Required
Tax ID 75900789
Ownership Private
Pets Description Call
Read Less Info
Want to know what your home might be worth? Contact us for a FREE valuation!

Our team is ready to help you sell your home for the highest possible price ASAP
GET MORE INFORMATION

Agent | License ID: LDKATOCAN






