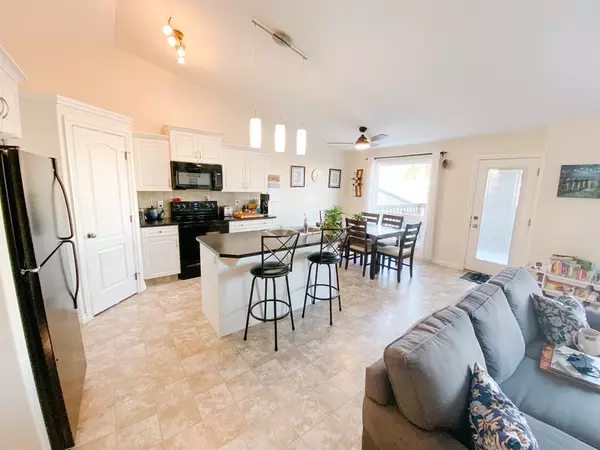$280,000
$284,500
1.6%For more information regarding the value of a property, please contact us for a free consultation.
4 Beds
3 Baths
1,157 SqFt
SOLD DATE : 03/19/2023
Key Details
Sold Price $280,000
Property Type Single Family Home
Sub Type Detached
Listing Status Sold
Purchase Type For Sale
Square Footage 1,157 sqft
Price per Sqft $242
Subdivision Creekside
MLS® Listing ID A2016867
Sold Date 03/19/23
Style Bi-Level
Bedrooms 4
Full Baths 3
Originating Board Central Alberta
Year Built 2013
Annual Tax Amount $3,162
Tax Year 2022
Lot Size 4,464 Sqft
Acres 0.1
Property Description
Wonderfully maintained 4 bed, 3 bath home! Perfect for a growing family, this beautiful Bi-Level boasts plenty of natural light, lovely finishes and open concept main living spaces. Upon entering the home you will appreciate the large entryway allowing everyone to come on in without stepping onto one another. Main floor offers a great work in kitchen/dining area, large living room, numerous windows, main 4pc bath and finally two of the bedrooms, there is a nice 3 pc ensuite in the Primary bedroom to boot! Basement holds two more bedrooms, 3 pc bath, laundry services and a functional family room with plenty of room to gather the family and spend some quality time together! Last but certainly not least, the yard is fully fenced with loads of room to play (don't worry the skateboarding ramp doesn't stay ;) along with extra parking in the rear. This truly is a spectacular home inside and out that the family will love!
Location
Province AB
County Clearwater County
Zoning RL
Direction E
Rooms
Basement Finished, Full
Interior
Interior Features Ceiling Fan(s), High Ceilings, No Animal Home, No Smoking Home, Open Floorplan, Pantry, Sump Pump(s), Vaulted Ceiling(s), Vinyl Windows, Walk-In Closet(s)
Heating In Floor Roughed-In, Forced Air, Natural Gas
Cooling None
Flooring Carpet, Laminate, Linoleum
Appliance Dishwasher, Dryer, Refrigerator, Stove(s), Washer
Laundry In Basement
Exterior
Garage Off Street, Parking Pad
Garage Description Off Street, Parking Pad
Fence Fenced
Community Features Sidewalks, Street Lights
Roof Type Asphalt Shingle
Porch Deck
Lot Frontage 36.0
Total Parking Spaces 1
Building
Lot Description Back Lane, Back Yard, Lawn
Foundation Poured Concrete
Architectural Style Bi-Level
Level or Stories Bi-Level
Structure Type Stone,Vinyl Siding,Wood Frame
Others
Restrictions None Known
Tax ID 77789708
Ownership Private
Read Less Info
Want to know what your home might be worth? Contact us for a FREE valuation!

Our team is ready to help you sell your home for the highest possible price ASAP
GET MORE INFORMATION

Agent | License ID: LDKATOCAN






