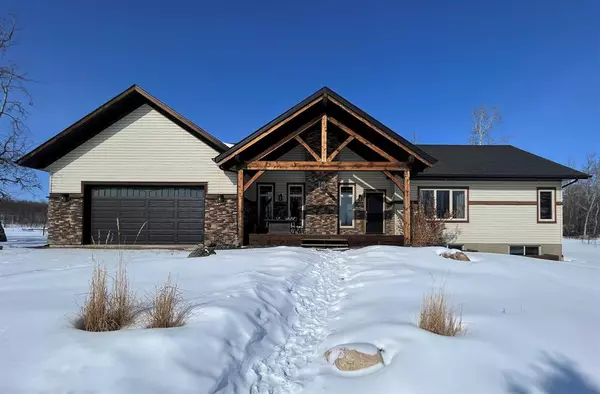$689,900
$689,900
For more information regarding the value of a property, please contact us for a free consultation.
4 Beds
3 Baths
1,303 SqFt
SOLD DATE : 03/18/2023
Key Details
Sold Price $689,900
Property Type Single Family Home
Sub Type Detached
Listing Status Sold
Purchase Type For Sale
Square Footage 1,303 sqft
Price per Sqft $529
Subdivision Deere Creek
MLS® Listing ID A2029905
Sold Date 03/18/23
Style Acreage with Residence,Bungalow
Bedrooms 4
Full Baths 3
Originating Board Central Alberta
Year Built 2014
Annual Tax Amount $2,325
Tax Year 2022
Lot Size 4.230 Acres
Acres 4.23
Property Description
This Central Alberta property has it all! Located just 5 minutes from the Town of Ponoka, and minutes to the Highway 2 corridor, this truly remarkable 4.23 acre parcel boasts a wide range of amenities and features that will make any homeowner proud. One of the standout features of this acreage is the rail fenced perimeter with grand steel entrance gates which provides a secure and private space for children and pets to play. The expansive yard offers plenty of space for gardening, and outdoor activities. With 2+2 spacious bedrooms and 3 baths, this newer bungalow is perfect for a growing family or anyone who loves to entertain guests. The open floor plan has a cozy farmhouse feel with a stone facing, floor to ceiling gas fireplace in the Great Room room, that radiates into the kitchen and dining room areas. The kitchen boasts stainless steel appliances, functional island and pantry. There is a garden door to access to the back deck, that offers a built in gas-line for the barbecue. There is also a mudroom off the heated garage, and an additional storage room with water hook ups in the garage. Great place for the extra coats and boots! The primary bedroom features a walk-in closet and stunning ensuite with with a double vanity and a custom walk in tiled shower, that are set to impress. Main floor laundry and central air conditioning are added bonuses. The lower level is entertainment central with a family room/ recreational setting, and a wet bar. Pool table is negotiable. The in-floor heat in the basement and garage provide for added comfort. There is a newer water conditioning system that is also included. The huge 32' x 40' shop is another major attraction. With 220 wiring, it is insulated and heated by an overhead heater (run on propane) as well as a wood burning stove. There is a high clearance overhead door. A 2 PCE bathroom is also set up in this space for convenience! Its hard to see in the winter months but there is a pond feature in the front with a dock. There is room for a few horses with several pens completed in rail fencing and rough in for stock waterer. Pride of ownership shows and this property will not disappoint.
Location
Province AB
County Ponoka County
Zoning CR
Direction SE
Rooms
Basement Finished, Full
Interior
Interior Features Built-in Features, Ceiling Fan(s), Central Vacuum, Closet Organizers, Double Vanity, High Ceilings, Kitchen Island, No Animal Home, No Smoking Home, Open Floorplan, Pantry, Storage, Sump Pump(s), Vaulted Ceiling(s), Vinyl Windows, Walk-In Closet(s)
Heating In Floor, Fireplace(s), Forced Air
Cooling Central Air
Flooring Carpet, Ceramic Tile, Vinyl Plank
Fireplaces Number 1
Fireplaces Type Gas, Stone
Appliance Central Air Conditioner, Dishwasher, Dryer, Garage Control(s), Microwave, Refrigerator, Stove(s), Washer, Window Coverings
Laundry Laundry Room, Main Level
Exterior
Garage Double Garage Attached
Garage Spaces 2.0
Garage Description Double Garage Attached
Fence Fenced
Community Features None
Roof Type Asphalt Shingle
Porch Deck, Front Porch
Building
Lot Description Back Yard, Creek/River/Stream/Pond, Front Yard, Lawn, Landscaped, Private
Building Description Stone,Vinyl Siding, Shop 32 x 40
Foundation Poured Concrete
Architectural Style Acreage with Residence, Bungalow
Level or Stories One
Structure Type Stone,Vinyl Siding
Others
Restrictions None Known
Tax ID 57275852
Ownership Private
Read Less Info
Want to know what your home might be worth? Contact us for a FREE valuation!

Our team is ready to help you sell your home for the highest possible price ASAP
GET MORE INFORMATION

Agent | License ID: LDKATOCAN






